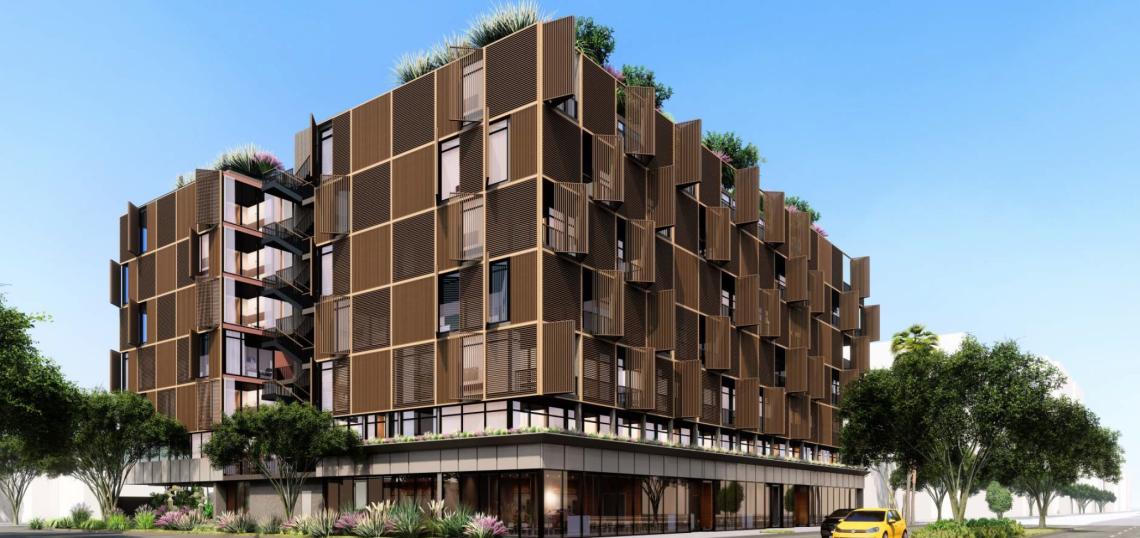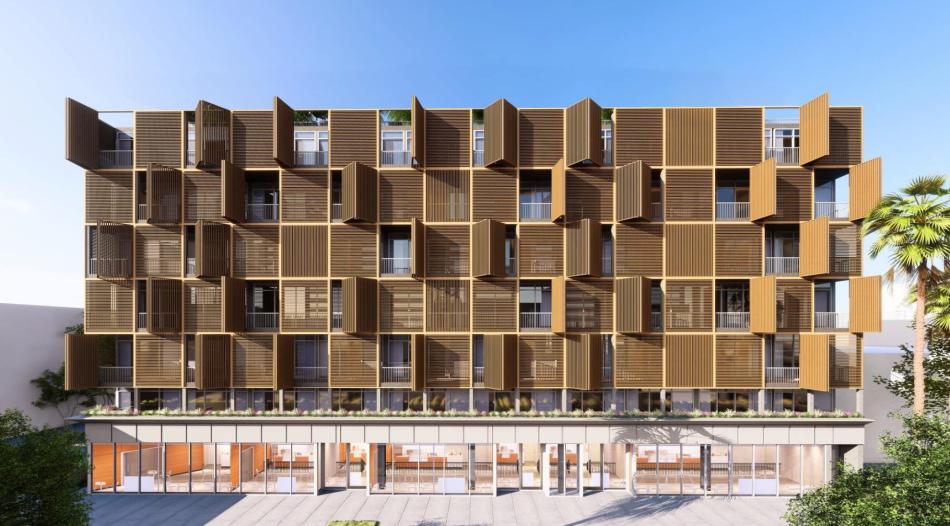A presentation scheduled for the February 8 meeting of the Beverly Hills Planning Commission offers a first glimpse at a new mixed-use development planned just east of the city's Business Triangle.
The proposed project, slated to replace a commercial building at 9229 Wilshire Boulevard, comes from applicant 9229 Wilshire Skyline, LLC, representing property owners Hamburg Properties, LLC, Frosenfelt, LLC, Barry & Beth Rosenbloom Properties, LLC, Mimilee Properties, LLC, KDR Golden, LLC, Double Decker Partners, LLC, JD Tower, LLC, and Reggio Mayo, LLC. Plans call for the construction of a new eight-story building featuring 56 one-, two-, three-, and four-bedroom dwellings - ranging from 846 to 2,185 square feet in size - above 7,926 square feet of ground-floor commercial space and parking for 119 vehicles.
The project is employing density bonus incentives, in addition to the provisions of the city's Mixed-Use Overlay Zone, to allow for a larger structure than zoning rules would normally permit. In exchange, six of the new apartments would be reserved as very low-income affordable housing.
SPF:architects is designing the residential-retail complex, which is dubbed the Wilshire Flats. Renderings portray a contemporary building clad with a wood slat shutter system, and incorporating amenities including a podium-level courtyard, a gym, and recreation rooms.
The proposed development is one of two pending applications for the same site. The other, which employs the Builder's Remedy, would bring a taller structure with more housing to the property.
Wilshire Skyline, the applicant's representative, is also working with SPF: architects on a smaller multifamily development on Maple Drive in Beverly Hills.
Follow us on social media:
Twitter / Facebook / LinkedIn / Threads / Instagram
- Beverly Hills (Urbanize LA)








