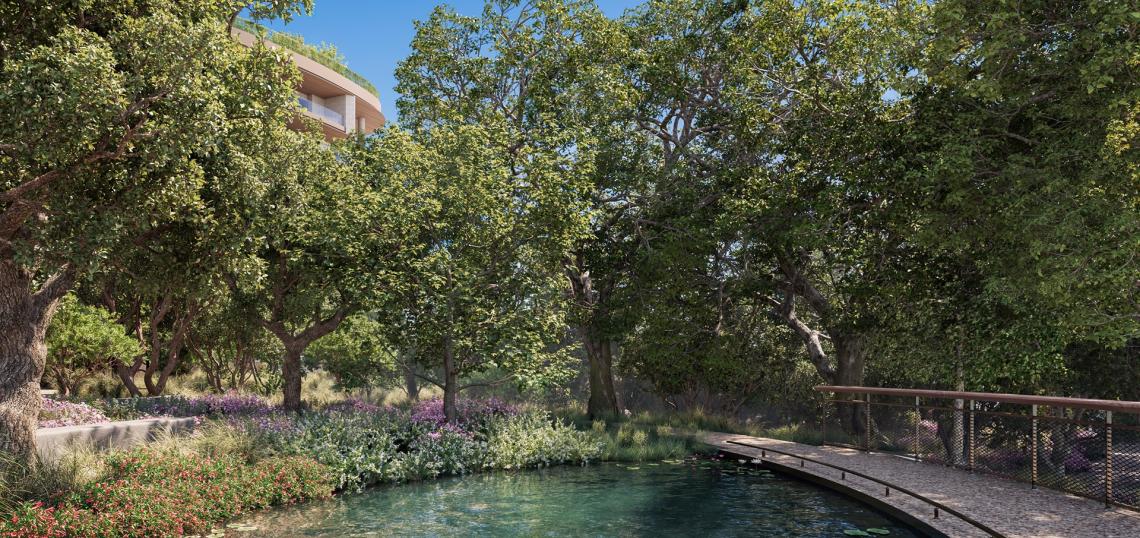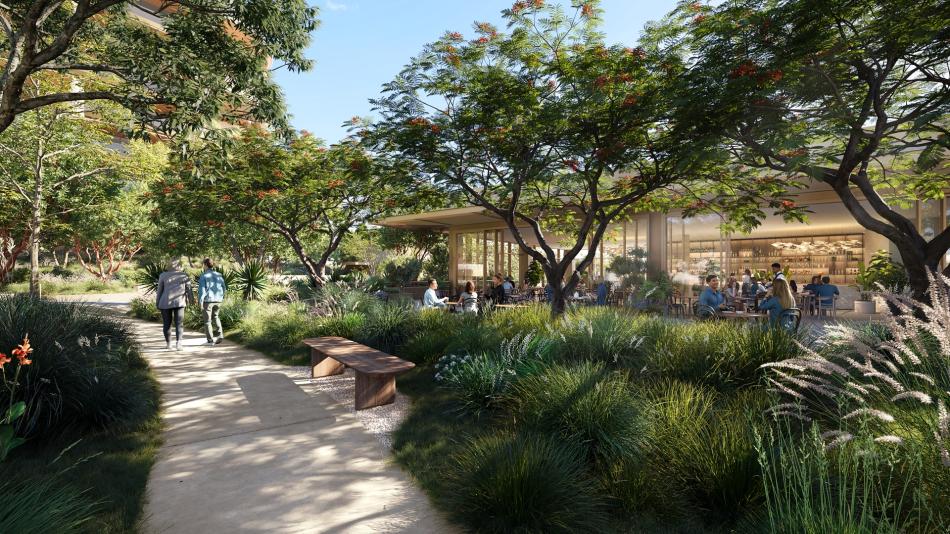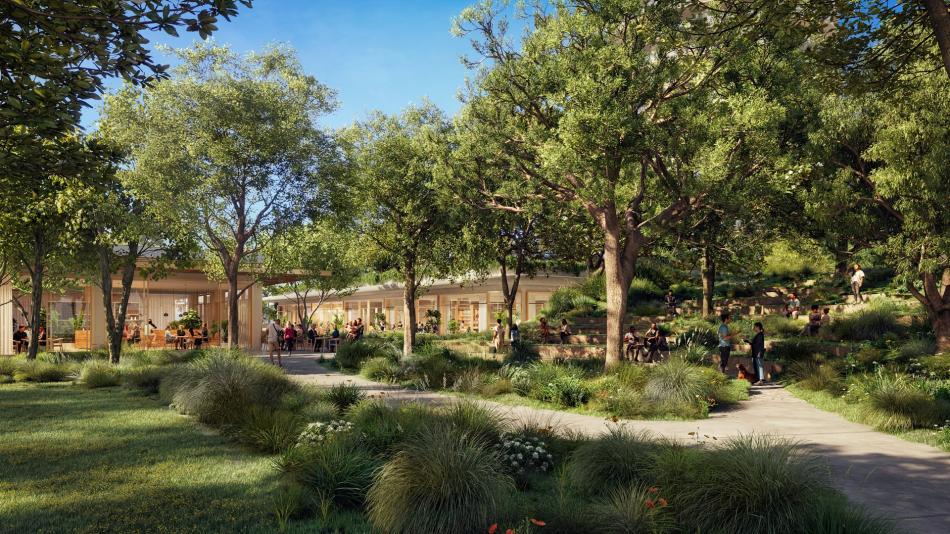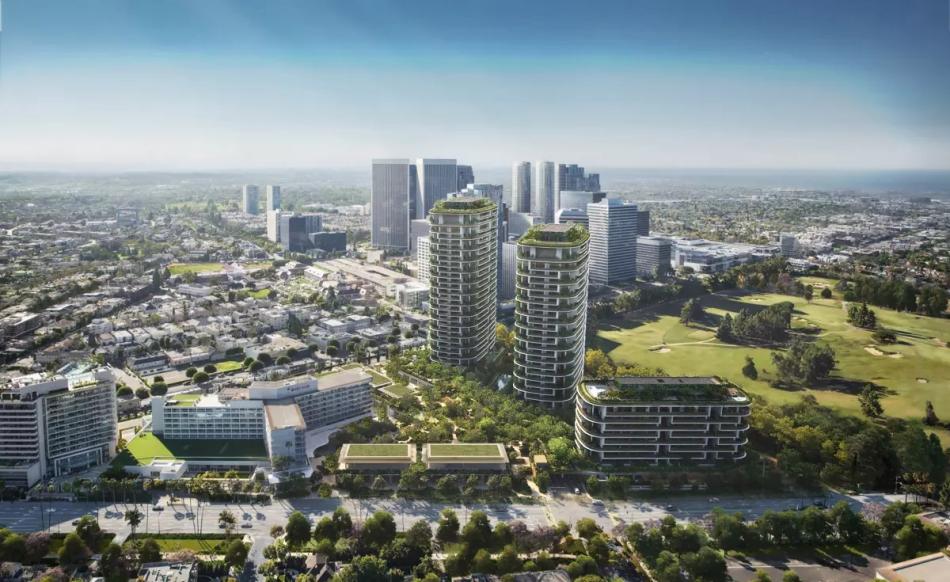Just west of the Beverly Hilton, vertical construction is in progress for One Beverly Hills, a sprawling mixed-use complex that will be punctuated by a pair of high-rise condominium towers. In the meantime, developer Cain International is shedding new light on plans to give roughly one quarter of the 17-acre project site as publicly-accessible open space.
The project, which reportedly will now cost $10 billion to complete, is rising on a site bounded by Santa Monica Boulevard to the south, Wilshire Boulevard to the north, and the Los Angeles Country Club to the west. Total plans call for:
- a 10-story, 78-suite Aman hotel with a 100,000-square-foot private club;
- approximately 200,000 square feet of commercial space;
- subterranean parking for roughly 1,900 vehicles; and
- up to 200 luxury condominiums.
Plans call for 28- and 31-story towers which will rival the scale of the buildings of nearby Century City, and eclipse the heights of existing office buildings in the Beverly Hills Business Triangle.
At ground level, the heights of the new construction allows for roughly half of the site to be left as green space, including 4.5 acres of publicly-accessible space dubbed One Beverly Hills Gardens. Plans call for two miles of pedestrian paths, water features, and more than 200 native and adaptive species that are intended to attract butterflies and hummingbirds.
“One Beverly Hills Gardens is the connective tissue that weaves Beverly Hills into a larger story of community and place," said Mark Rios of architecture firm Rios, which is designing the gardens. "This garden becomes part of an interconnected system within the urban fabric that gives our city room to breathe and gather, where people can find moments of calm and connection. We're designing natural and cultural infrastructure for Angelenos and our visitors—spaces that capture the spirit of place.”
Foster + Partners and Kerry Hill Architects are also working on the design of One Beverly Hills, which is expected to open in phases starting in 2027.
Cain International recently announced the first batch of retail tenants at the property - Dolce&Gabbana, Los Mochis, and Casa Tua Cucina.
Follow us on social media:
Twitter / Facebook / LinkedIn / Threads / Instagram / Bluesky
- One Beverly Hills (Urbanize LA)










