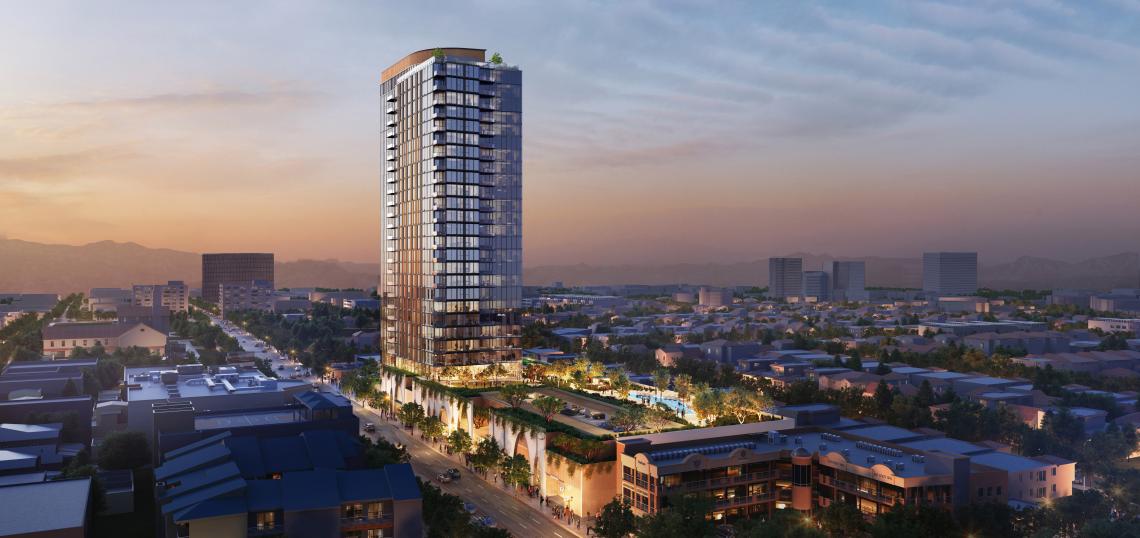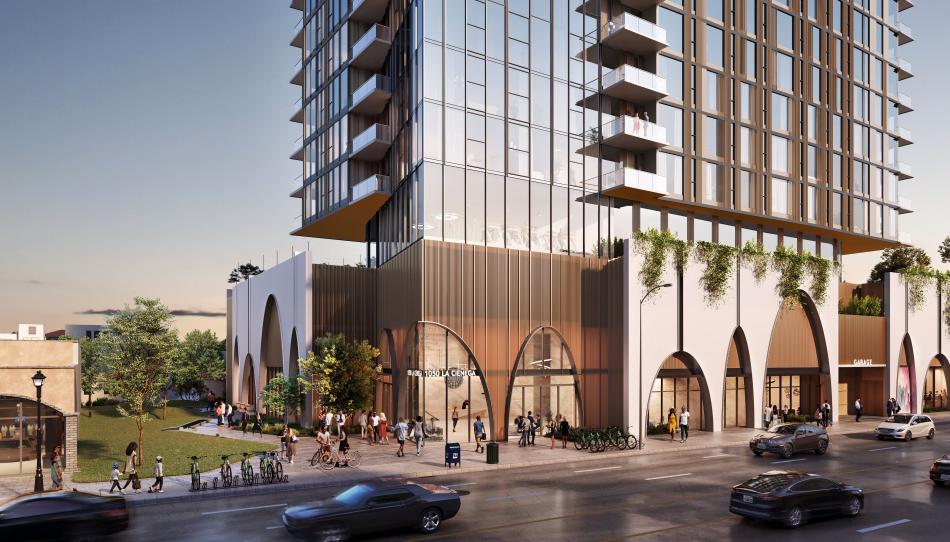A proposed high-rise development from Carmel Partners just south of the Los Angeles - Beverly Hills border is taking a key step forward, with the release of the new environmental study by the Planning Department.
The project, announced in April of this year, would rise from a currently vacant site at 1050 S. La Cienega Boulevard. Plans call for the construction of a 28-story building featuring 290 studio, one-, and two-bedroom apartments above approximately 7,500 square feet of ground-floor retail. Parking for 426 vehicles would be located in a podium garage and below-grade levels.
Carmel is seeking entitlements using Transit Oriented Communities incentives to permit a larger development than typically allowed by zoning rules. In exchange, 29 of the new homes - or 10 percent of the project total - would be set aside as deed-restricted affordable housing at the extremely low-income level.
Designed by Solomon Cordwell Buenz, the tower at 1050 La Cienega would rise approximately 334 feet in height. Plans show an exterior of aluminum and glass on its upper floors, with painted plaster masking above grade parking levels. The building's podium deck and roof level would be used to provide more than 54,000 square feet of open space for use by residents.
Pending approval by the City of Los Angeles, 1050 La Cienega is expected to be built over an approximately three-year-period commencing as early as January 2023 and concluding by August 2025, according to the project's sustainable communities environmental assessment.
Carmel Partners, which has a reputation for developing towers in unexpected places, has also built a 30-story high-rise as part of the Cumulus District near La Cienega/Jefferson Station, and is now in the midst of construction of a 35-story live/work tower at 520 Mateo Street in the Arts District. Elsewhere in Los Angeles, the San Francisco-based developer is planning to replace 16 single-family homes near Expo/Bundy Station with 455 apartments.
- 1056 S La Cienega Boulevard (Urbanize LA)








