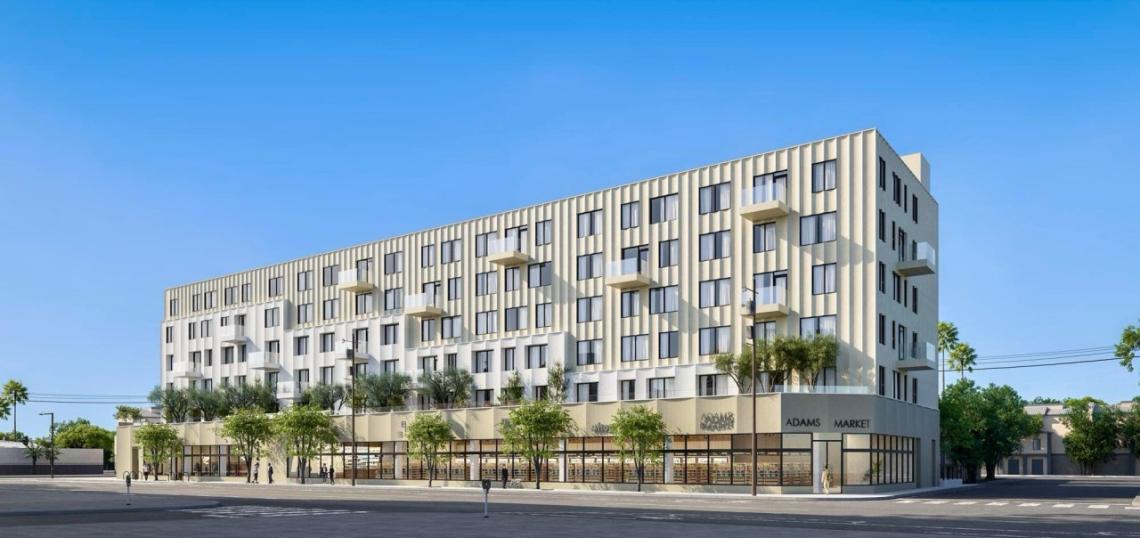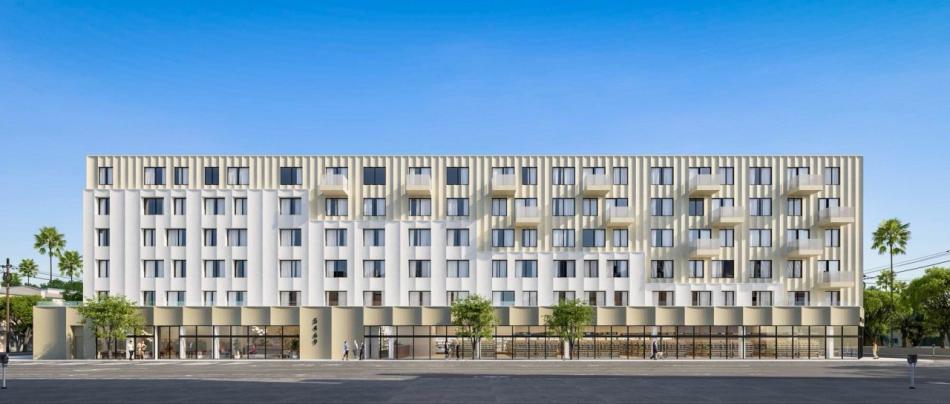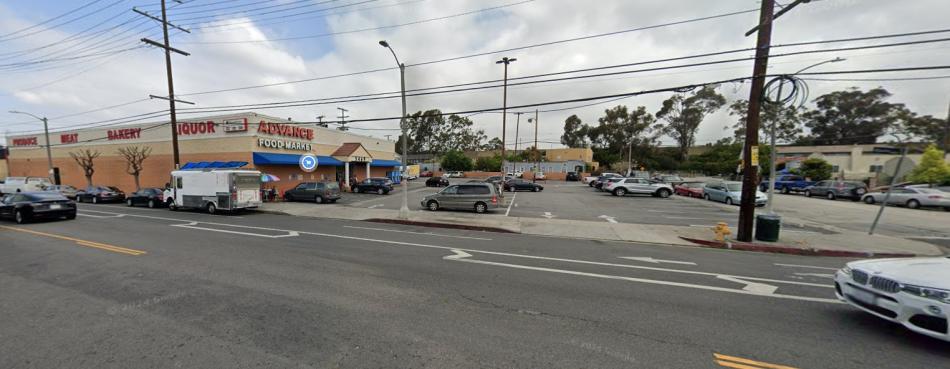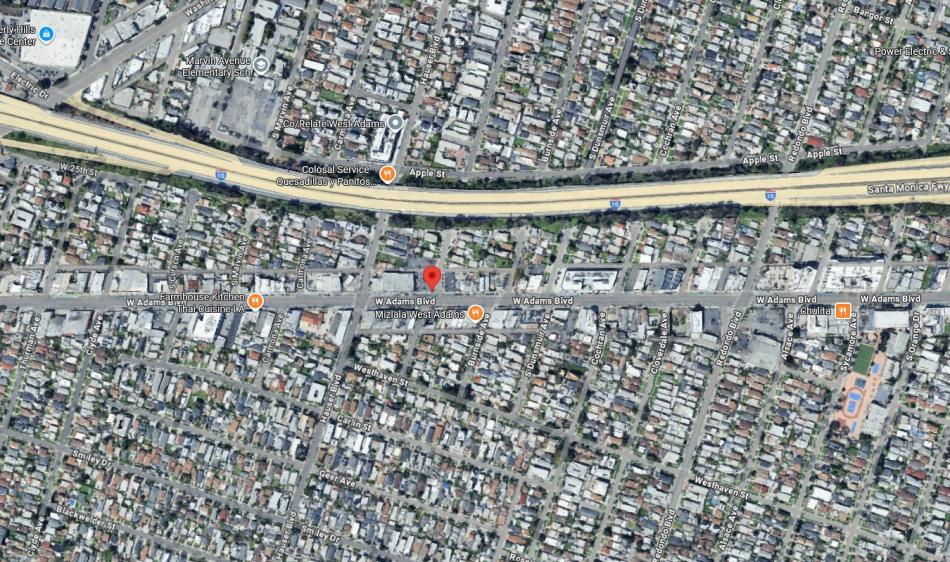CIM Group is cooking up plans for another mixed-use apartment complex in West Adams.
Last month, the Mid-Wilshire-based developer submitted an application to the Los Angeles Department of City Planning seeking approvals for the construction of a mixed-use apartment complex at 5451 W. Adams Boulevard. The project, slated for the current site of Advance Food Market, calls for the construction of a six-story, approximately 103,000-square-foot building featuring 142 apartments above street-level commercial space and parking.
According to preliminary plans pulled from ATC, the property is to include a mix of studio, one-, and three-bedroom apartments, as well as more than 8,000 square feet of ground-level commercial space and a 99-car garage.
Requested entitlements include bonuses through the citywide housing incentive program, allowing for a larger development than might otherwise be permitted at this location. In exchange, 13 of the proposed apartments are to be set aside as affordable housing at the extremely low-income level.
Kevin Tsai Architecture is designing the project, which is depicted in plans with a podium-level terrace deck.
The project is the latest in a long series of developments for CIM Group in West Adams, which has remade the low-slung commercial corridor with new apartments, offices, a hotel, and even the Museum of Ice Cream.
The current application for 5451 Adams is not CIM's first attempt to redevelop the Advance Food Market property. A prior plan, initiated before the adoption of the new citywide incentive program, had called for redeveloping the site with a smaller four-story building with 68 apartments. That iteration of the project would have also incorporated an adjacent property to the north, and was shown in plans with a nearly 17,000-square-foot Trader Joe's on the ground floor.
Follow us on social media:
Twitter / Facebook / LinkedIn / Threads / Instagram / Bluesky
- West Adams (Urbanize LA)










