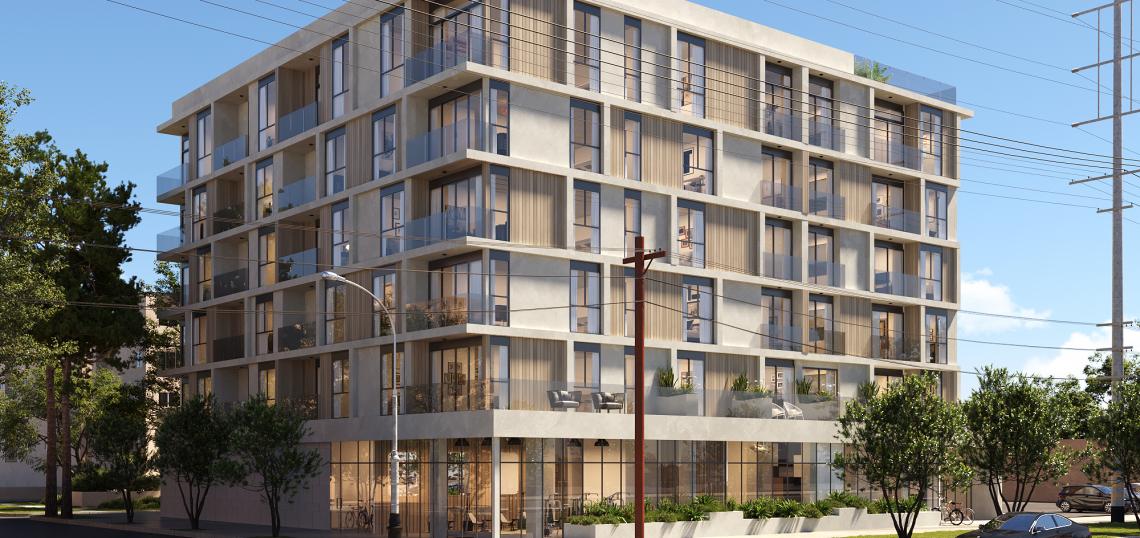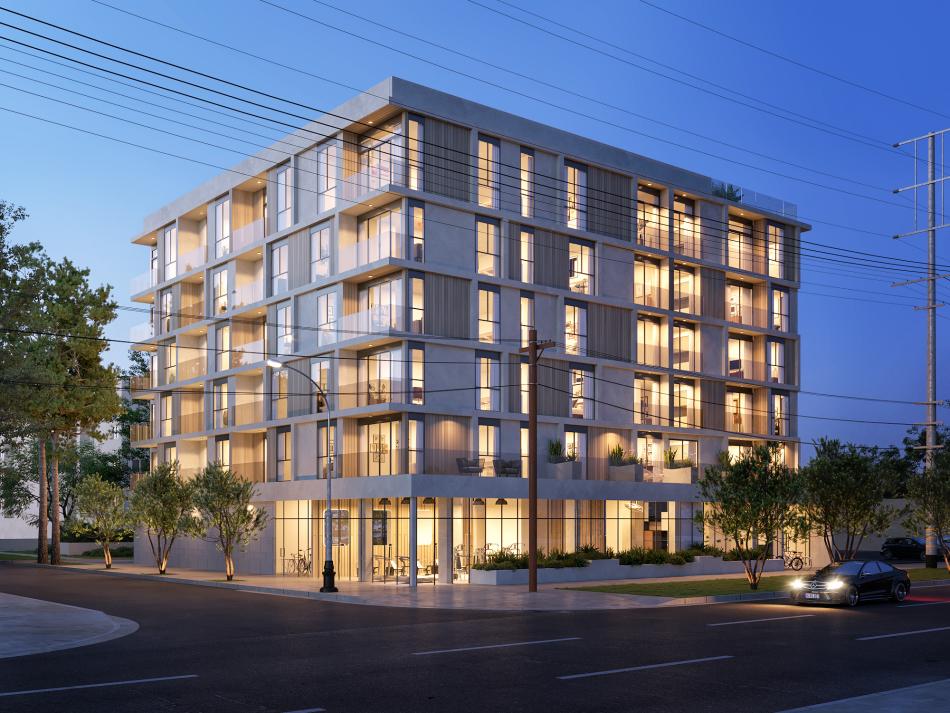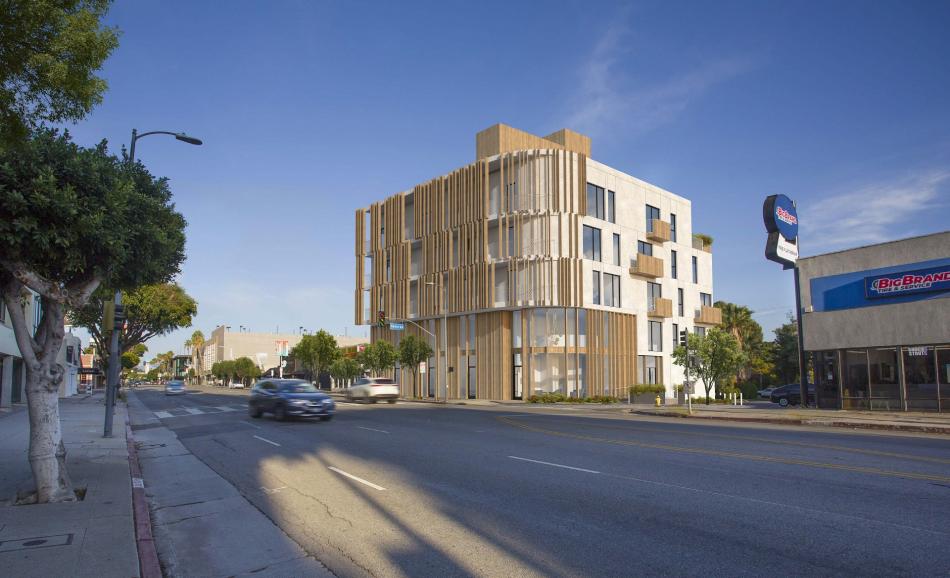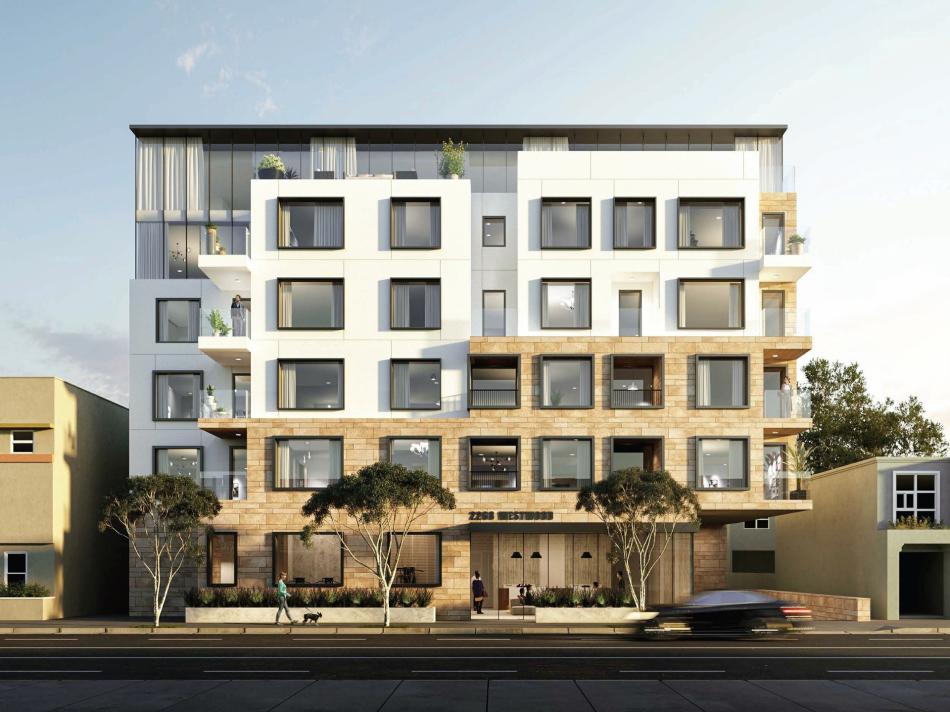At its meeting on August 24, the Los Angeles City Planning Commission signed off on a trio of projects which will bring new housing to commercial corridors in Palms, Rancho Park, and West Los Angeles.
The first project, proposed by Paul Hendifar of Venice Cardiff, LLC, is slated for a property located at 9431 W. Venice Boulevard in Palms, replacing a single-story commercial building. Plans filed in October 2022 with the City of Los Angeles call for the construction of a seven-story building which would feature 47 studio, one-, and two-bedroom apartments above approximately 2,000 square feet of ground-floor restaurant space and parking for 38 vehicles.
In exchange for the density bonus incentives approved by the Commission, allowing greater floor area than allowed by zoning rules and other waivers of development standards, Hendifar would be required to set aside five of the new apartments for rent as very low-income affordable housing.
Kevin Tsai Architecture is designing 9431 Venice, which would be a contemporary podium-type structure with amenities such as a courtyard and a rooftop deck.
The second development, which would rise down the street from Google's One Westside campus at 10942 W. Pico Boulevard, is planned by Los Angeles-based investment firm Bolour Associates. Plans call for razing a single-story commercial building to clear the way for a new five-story structure featuring 30 studio, one-, and two-bedroom apartments above parking for 15 vehicles.
As with the other project, requested density bonus incentives would permit a larger building than zoning rules allow in exchange for providing four units of very low-income affordable housing.
The proposed project is being designed by 64North, with AFCO Design serving as architect of record. Renderings show the building as a contemporary low-rise structure, with a rooftop amenity deck and rear facing terraces to the south.
The site sits one block west of a city-owned parking lot at Pico Boulevard's intersection with Midvale Avenue, where plans for an interim housing facility have recently spurred anger from surrounding property owners.
Not far from Rancho Park, the Commission also voted to reject two appeals associated with applicant David Safai's project slated to replace a furniture rental store located at 2268 S. Westwood Boulevard. Plans call for the construction of a new six-story building which would feature 58 rental apartments above parking for 37 vehicles.
Unlike the other two developments, which relied on density bonus incentives, Safai employed the Transit Oriented Communities guidelines. In the case of his project, six of the new apartments would be set aside for rent by extremely low-income households in exchange for the incentives.
Kevin Tsai Architecture is designing the proposed apartment complex, which is shown in a rendering as a contemporary podium-type building clad in stucco, wood, cement, and metal. The complex would include terrace decks to create amenity space for residents.
The project was faced with filed by abutting properties owners GE RealProp, LP and AAWestwood, LLC, both of which argued that the project violates zoning rules and should be subject to further study under the California Environmental Quality Act. Additionally, AAWestwood, which owns a building to the south at 2288 Westwood Boulevard, object to the height of the apartment complex, arguing that it will block the view of its billboard.
A staff report found no compelling reasons to grant the appeals, and recommend that the project's approvals should be upheld by the commission.
Follow us on social media:










