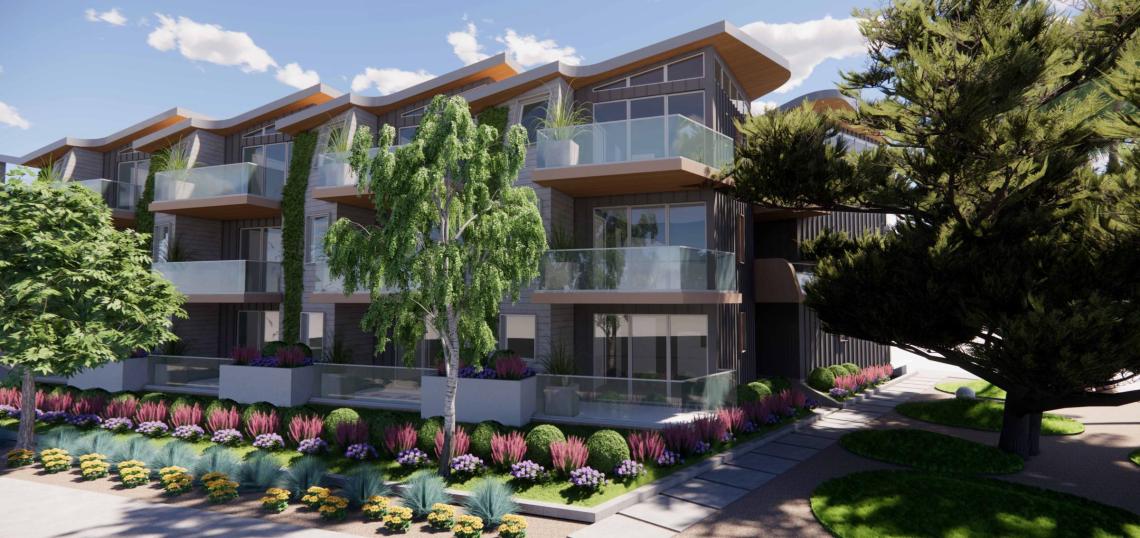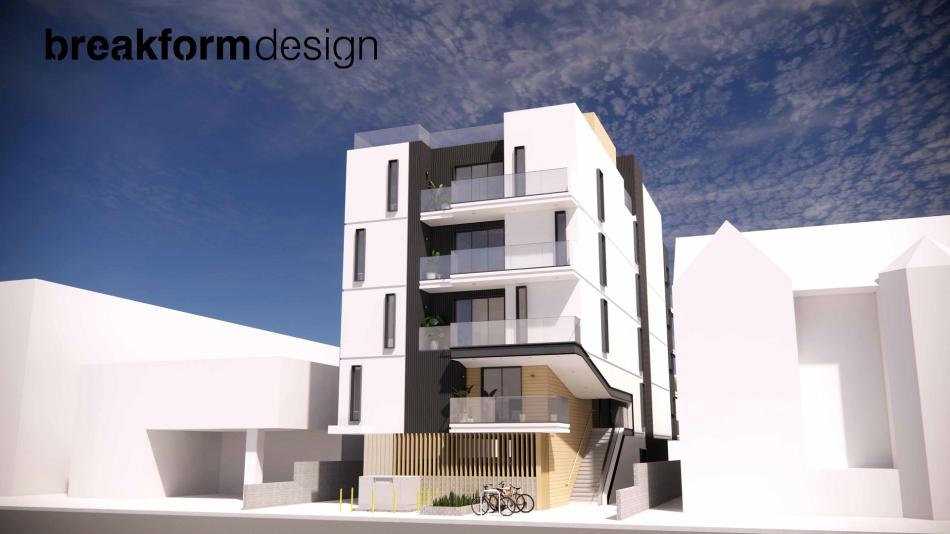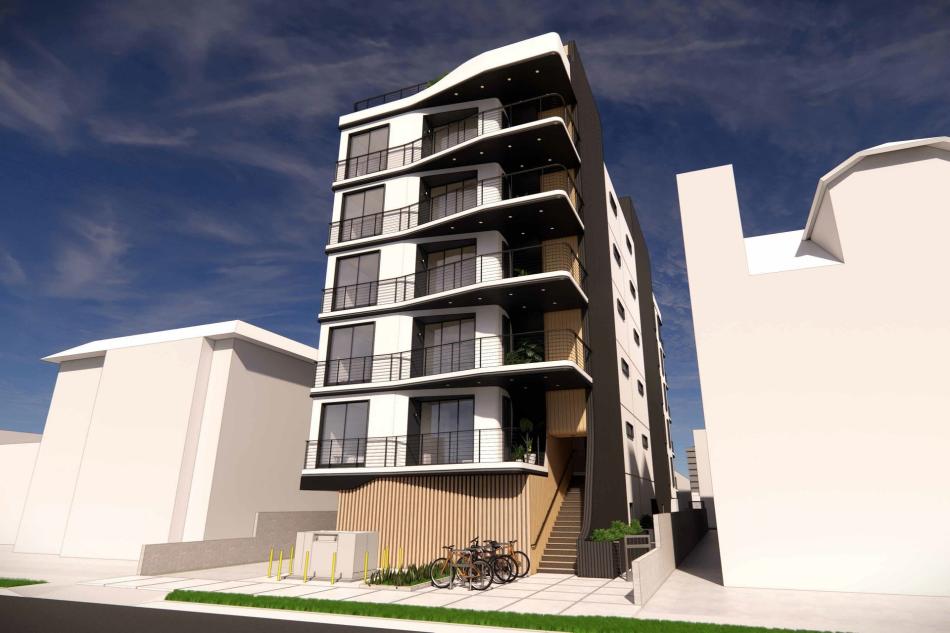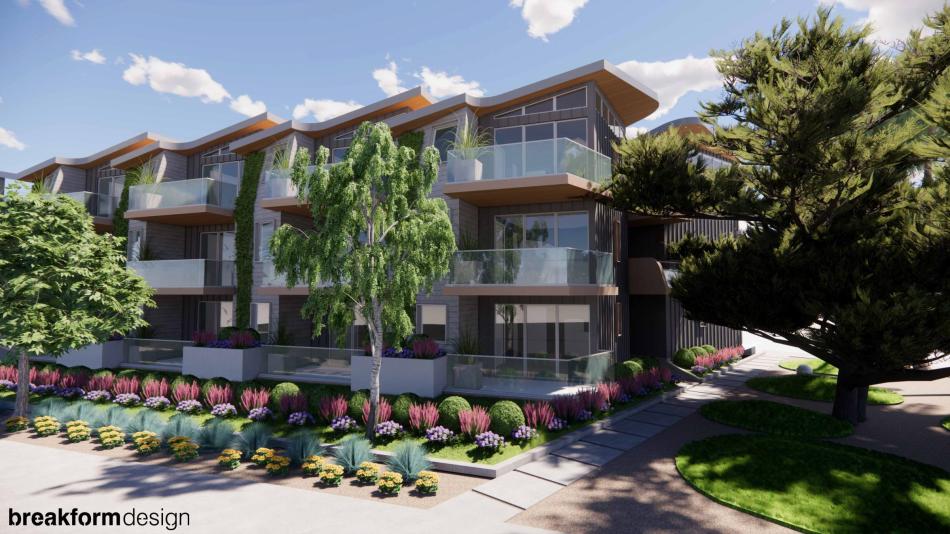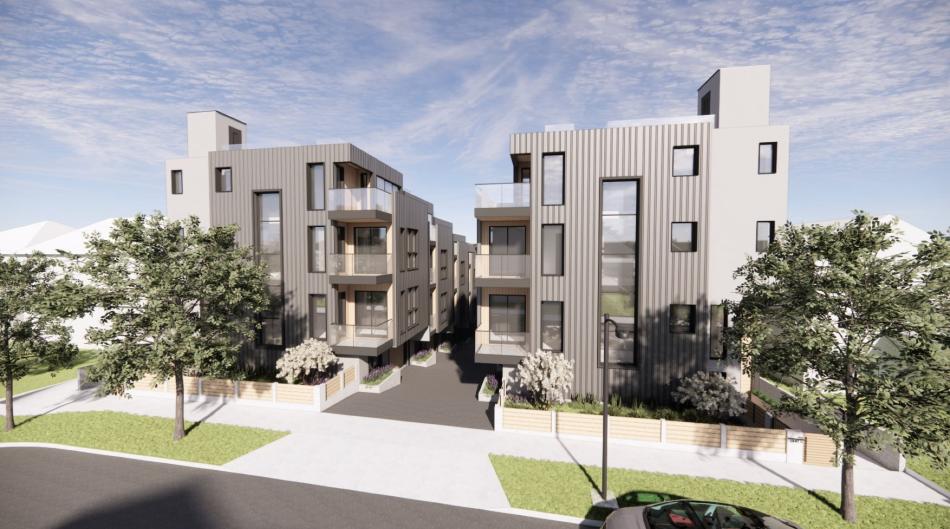At its August 8 meeting, the Los Angeles City Planning Commission cast votes in favor of five multifamily residential developments which would bring more than 100 homes to Hollywood, Mar Vista, Venice, and Mid-City.
The first project, proposed by applicant Cy Kirshner of 5717 Camerford Partners, LP, calls for the demolition of two existing homes at 5717 Camerford Avenue in Hollywood to clear the way for a new five-story building featuring 15 one- and two-bedroom homes above parking for 12 vehicles.
Project approvals include density bonus incentives to permit a larger structure than otherwise allowed by zoning rules. In exchange, two of the apartments would be set aside for rent by very low-income households.
Breakform Design is designing the contemporary low-rise structure.
The second development, which would rise from a site at 12747 W. Mitchell Avenue in Mar Vista, comes from co-applicants Kamran Nahid and Behrouz Nahid of Mitchell Partners, LLC. Plans call for razing five homes to permit the construction of a new six-story building featuring 19 one- and two-bedroom apartments above parking for 19 vehicles.
Requested entitlements included density bonus incentives to allow for a larger building than otherwise allowed by zoning rules. Four of the apartments would be set aside for rent by very low-income households in exchange for the incentives.
Breakform Design is serving as architect for the project.
In Venice, the Commission signed off on a proposal from 522 Venice, LLC which calls for the construction of a new three-story structure at 522 E. Venice Boulevard. The project would include 25 one-bedroom apartments, with six units to be set aside for rent by very low-income households in exchange for density bonus incentives.
As with the two preceding projects, 522 Venice is being designed by Breakform Design.
A fourth project, proposed at 1904-1906 Preuss Road in Mid-City, comes from applicants Marc and Risa Dauer of Preuss Development, LLC.
Plans call for redeveloping two existing single-family homes with 12 new dwellings via the city's small lot subdivision ordinance - including one unit to be reserved for purchase by a very low-income household in exchange for density bonus incentives.
Breakform Design is once again the project architect for the Preuss Road homes, and have proposed four-story structures with ground-floor parking garages and between 2,281 and 2,365 square feet of floor area.
The project was faced with five appeals from neighboring residents, who argued that the project would decrease property values and quality of life along the Preuss Road, and contended that its design violates zoning and environmental rules. A staff report recommended denial of each appeal.
The final project of the day, slated for a site at 1551 Hi Point Street in Mid-City, comes from applicant Efraim Barazani of Liv Lux Properties 5, LLC. His project calls for razing existing improvements to allow the construction of a new six-story, 38-unit apartment complex featuring 38 one-, two-, and three-bedroom dwellings above parking for 46 vehicles.
Approved plans rely on Transit Oriented Communities incentives to permit a larger structure than allowed by zoning rules, in exchange for agreeing to provide four units of extremely low-income affordable housing.
Stockton Architects is designing the contemporary podium-type development.
Opposition to the project emerged in the form of appeals from two neighboring residents, who argued that the project's TOC incentives relating to setbacks and building height violate zoning rules, and should be denied. A staff report disagreed with that conclusion, and recommended that project approvals should be upheld.
Whether the project is built in this form remains to be seen - an applicant for a larger seven-story, 40-unit building was recently submitted to the Planning Department for the same property.
Follow us on social media:





