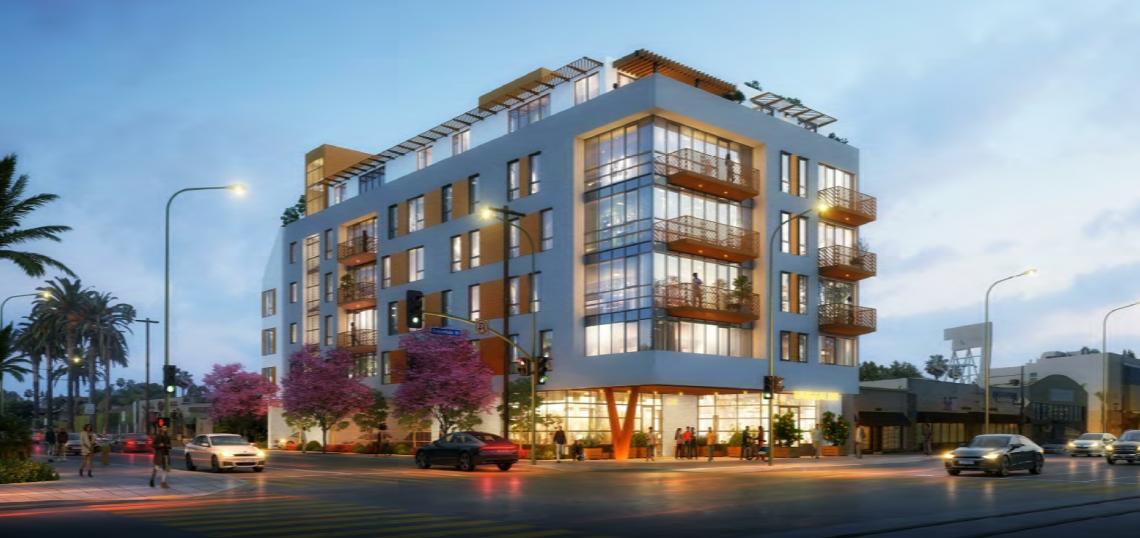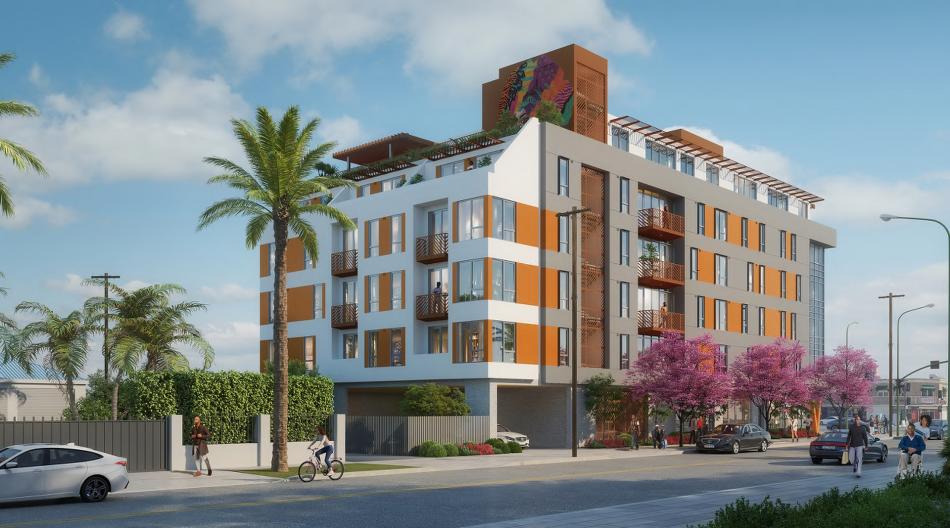Earlier today, the L.A. City Planning Commission gave the go-ahead to a mixed-use project which would bring multifamily housing and street-fronting retail space to a prominent site near the K Line in Hyde Park.
In a unanimous vote, the Commission approved a plan from Regenaissance, LLC to build a new six-story structure featuring 48 studio, one-, two-, and three-bedroom apartments above roughly 2,000 square feet of ground-floor commercial space at 5365 Crenshaw Boulevard. Plans also call for 28 parking stalls in a semi-subterranean garage.
In exchange for density bonus incentives permitted a larger structure than otherwise allowed by zoning rules, six of the new apartments would be set aside as deed-restricted affordable housing at the very low-income level.
KFA Architecture is designing the building, which would replace a single-story commercial building at the northwest corner of 54th Street and Crenshaw Boulevard. Architectural plans show a contemporary low-rise building, clad in stucco and capped by rooftop amenity decks.
Regenaissance, LLC manager Jamial Clark stated in public comment that his family had come to own the property as a result of an investment made years earlier by his late mother, a hairdresser. Unlike other projects developed in recent years along the K Line route, the 5365 Crenshaw development has the rare distinction of being led by a long-term property owner.
The site sits directly across the intersection of 54th and Crenshaw from a $24-million senior affordable housing complex completed by Related California in 2019. Additionally, two similar mixed-use buildings are now under construction one block north at Crenshaw's intersection with 53rd Street.
- Apartments and retail planned at 54th & Crenshaw (Urbanize LA)








