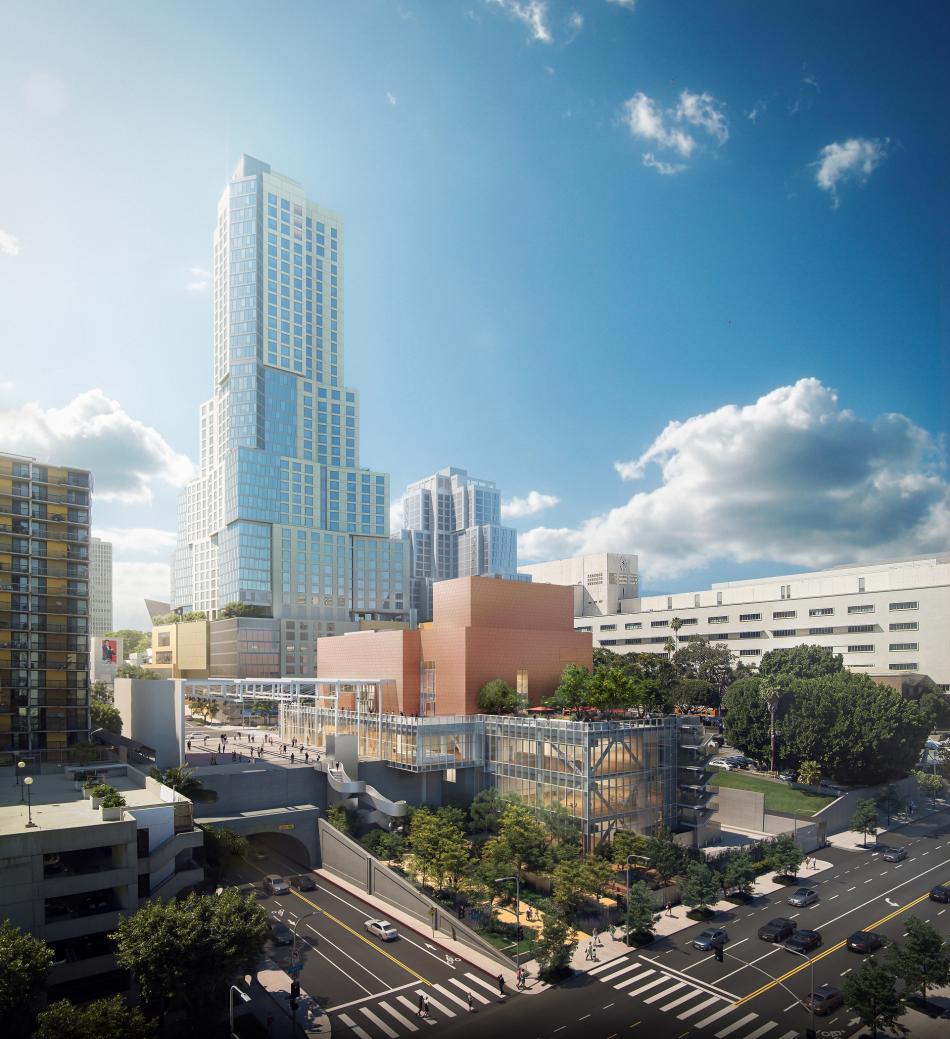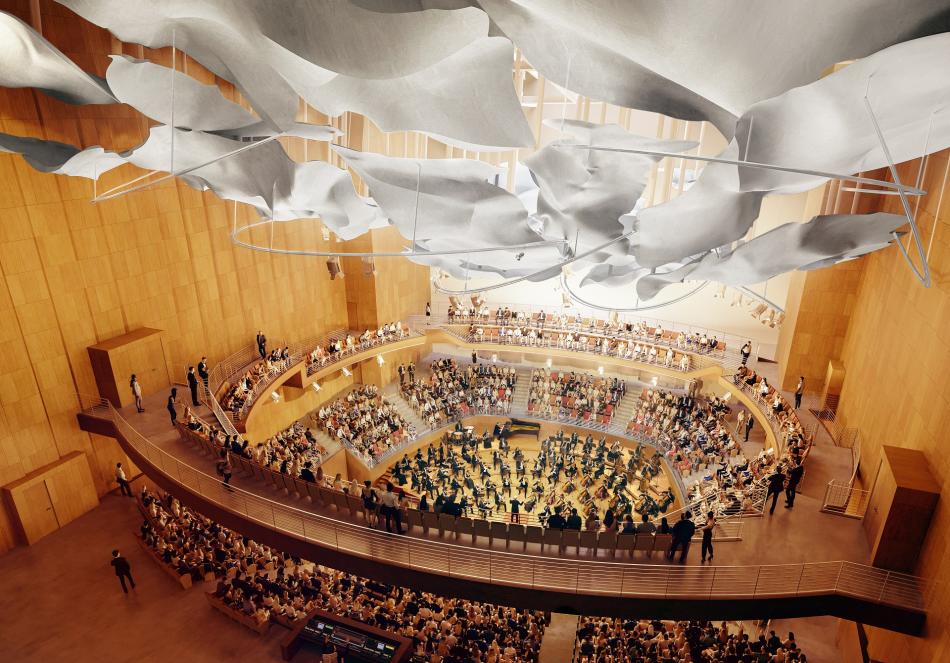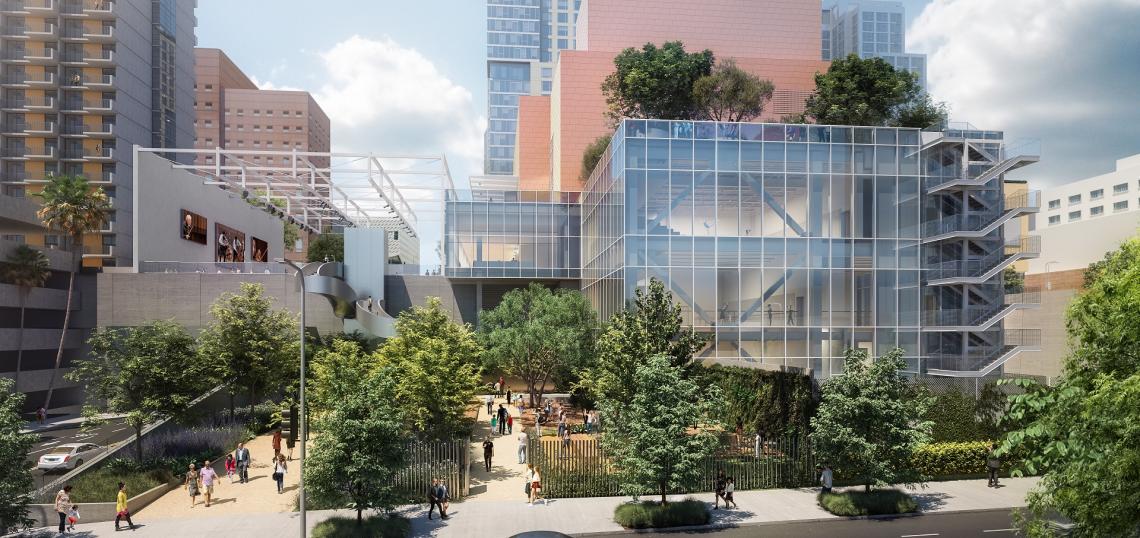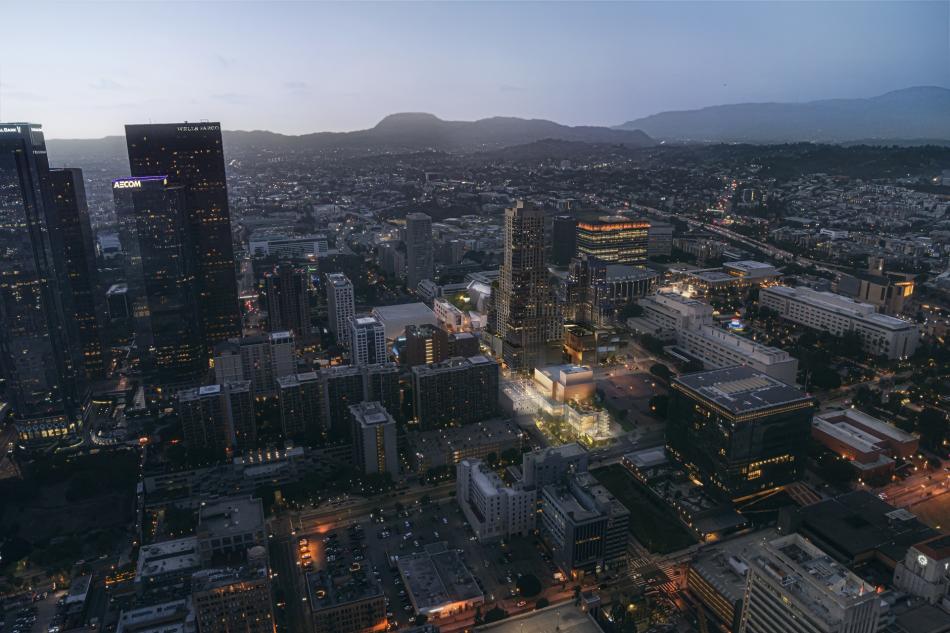A groundbreaking date remains off on the horizon, but the Colburn School has taken an important administrative step toward building its Frank Gehry-designed expansion: filing its plans with the City of Los Angeles.
 Rendering of the Colburn Center at the Colburn School. View from Hill Street and 2nd Street intersection. Shimahara
Rendering of the Colburn Center at the Colburn School. View from Hill Street and 2nd Street intersection. Shimahara
An application submitted this month to the Department of City Planning offers up new details regarding the long-awaited project, which would rise from a site bounded by 2nd Street to the south, Olive Street to the west, and Hill Street to the east. The new Performing Arts Education Building is described as a six-story, approximately 76,117-square-foot structure which would rise approximately 112 feet in height. Plans also call for the creation of a 6,181-square-foot public plaza at the northeast corner of 2nd and Hill Streets.
The centerpiece of the expansion is a large new concert hall, which would be used for accommodating orchestra, opera, dance, and musical theater performances. According to a plan set included with the entitlement filing, the hall would have seating for approximately 1,077 people. A second, smaller space for dance performances, planned for the third floor, would have seating capacity for 111 people. Other interior spaces include student locker rooms, dressing rooms, management offices, and dance studios.
 Rendering of Terri and Jerry Kohl Hall within the Colburn Center. Interior of 1,000-seat concert hall located on the west end of the project site.Shimahara
Rendering of Terri and Jerry Kohl Hall within the Colburn Center. Interior of 1,000-seat concert hall located on the west end of the project site.Shimahara
At the exterior of building, the new street-level plaza would open on to Hill, with room for outdoor seating and a water feature. That space would connect to the higher elevation at Olive Street through a staircase, connecting to a lobby and a rooftop garden.
Gehry's design for the Colburn expansion has been scaled back from a larger proposal first revealed in 2020. According to the Los Angeles Times, this change reflects budget realities, evidenced by a facade of metal in lieu of shimmering glass.
Earlier this year, the Colburn announced that construction of the project is expected to begin in 2023. The Colburn Center could host its first performances as early as Fall 2025.
Though officially a separate project, The Colburn's expansion would complement the various components of the neighboring Grand Avenue project, which includes Grand Park, the Emerson apartment tower, The Broad contemporary art museum, and the new Conrad hotel and Grand by Gehry Residences across Olive. A future phase of the Grand Avenue Project - a joint effort between developer Related Cos. and the City and County of Los Angeles - would transform the surface parking lot which borders the Colburn Center property to the east. Those uses also expand upon an existing "cultural corridor," along Grand Avenue, which also includes the Museum of Contemporary Art, the Music Center, and the Gehry-designed Walt Disney Concert Hall.
- The Colburn School (Urbanize LA)








