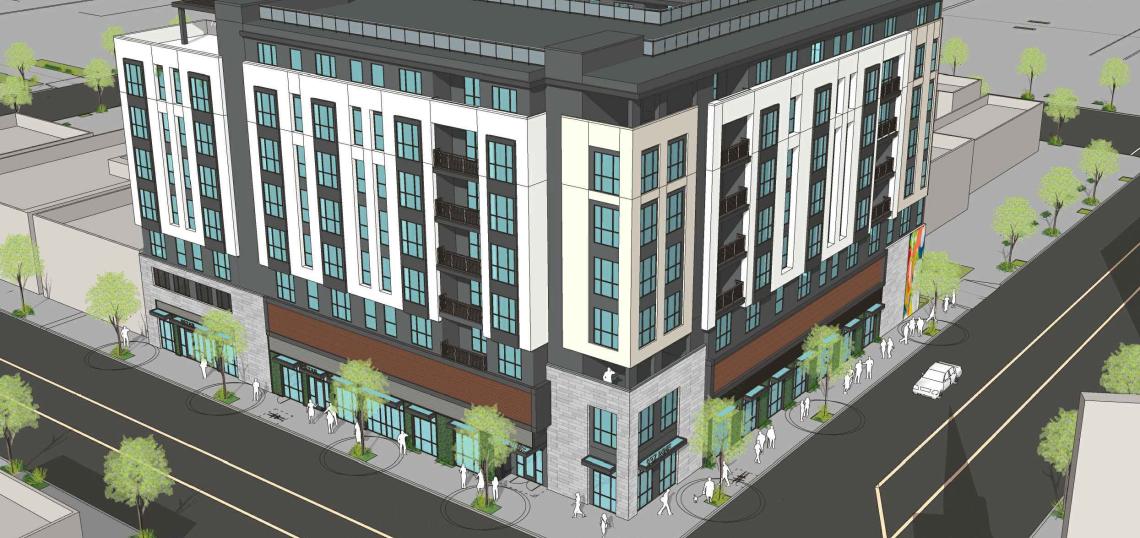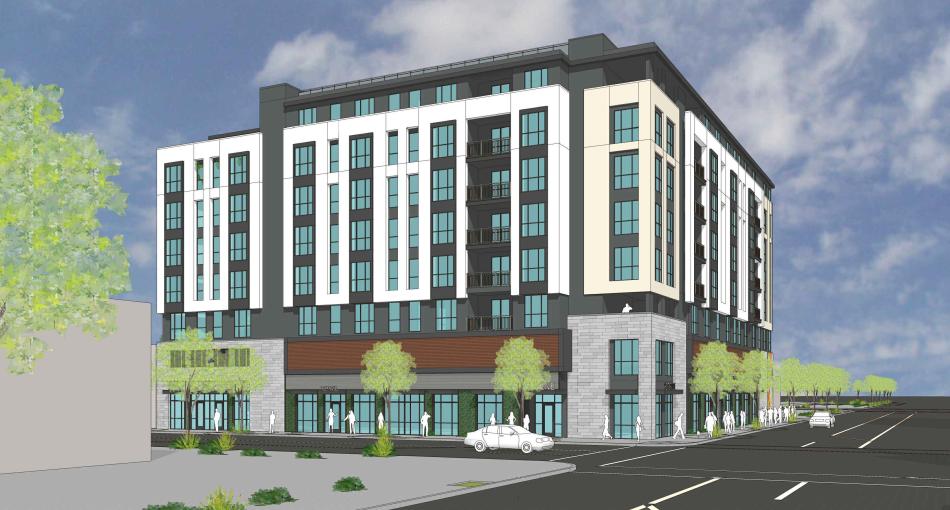A staff report to the city's Planning Commission reveals changes to a proposed mixed-use development at the northern edge of Downtown Long Beach.
Queen Beach Living, the applicant, is modifying existing entitlements to build an eight-story, 69-unit apartment building at 937 Pine Avenue. Approvals granted in 2020 would permit studio, three-, four-, and five-bedroom units - ranging from 450 to 1,731 square feet in size - located above ground-floor commercial space and a 123-car garage.
The revised project, detailed in the staff report, would retain largely the same building envelope, but increase the total number of housing units planned to 140. This would be achieved by doing away with larger four-, and five-bedroom dwellings in favor of a mix of studio, one-, two-, and three-bedroom units, ranging from 450 to 1,293 square feet in size. Likewise, the amount of retail space proposed has increased to 2,452 and the amount of parking planned has been reduced to 80 stalls.
While no on-site affordable housing is proposed within the original plan, as its entitlement application was submitted to the City of Long Beach prior to the adoption of its inclusionary housing ordinance, the updated project would be subject to updated regulations. As such, 15 of the proposed apartments are to be set aside as very low-income affordable housing for a period of 55 years.
BSB Design, remains the architecture firm attached to the project, which would rise at the southwest corner of Pine Avenue and 10th Street. Plans call for an exterior of painted stucco, recycled plastic lumber, metal, and tile veneer, among other materials. Residential amenities would include fitness rooms, a courtyard, a community room, and a terrace deck.
Follow us on social media:
Twitter / Facebook / LinkedIn / Threads / Instagram
- Long Beach (Urbanize LA)








