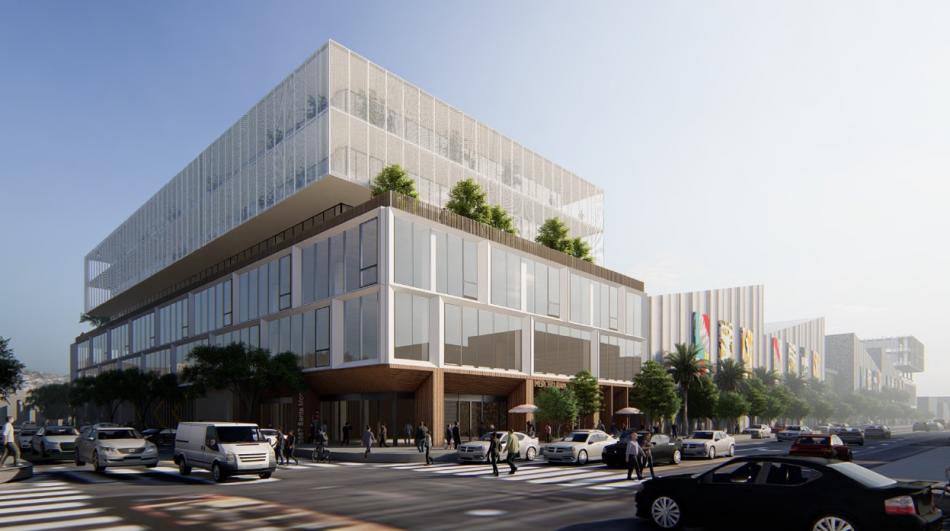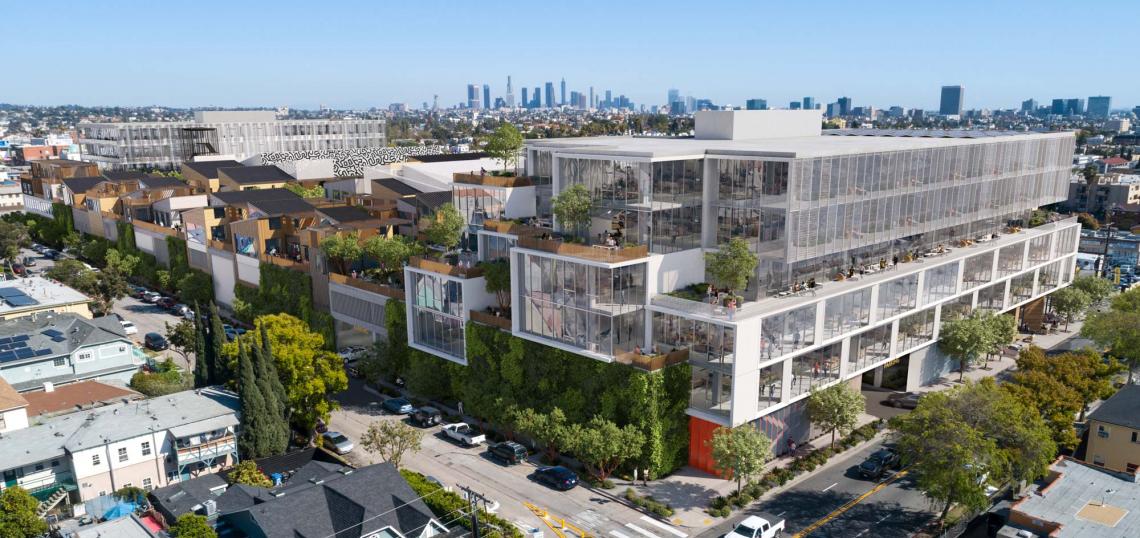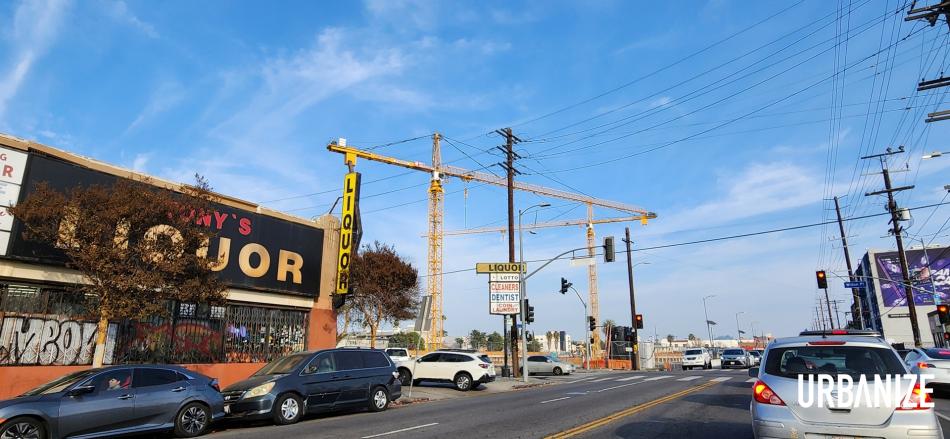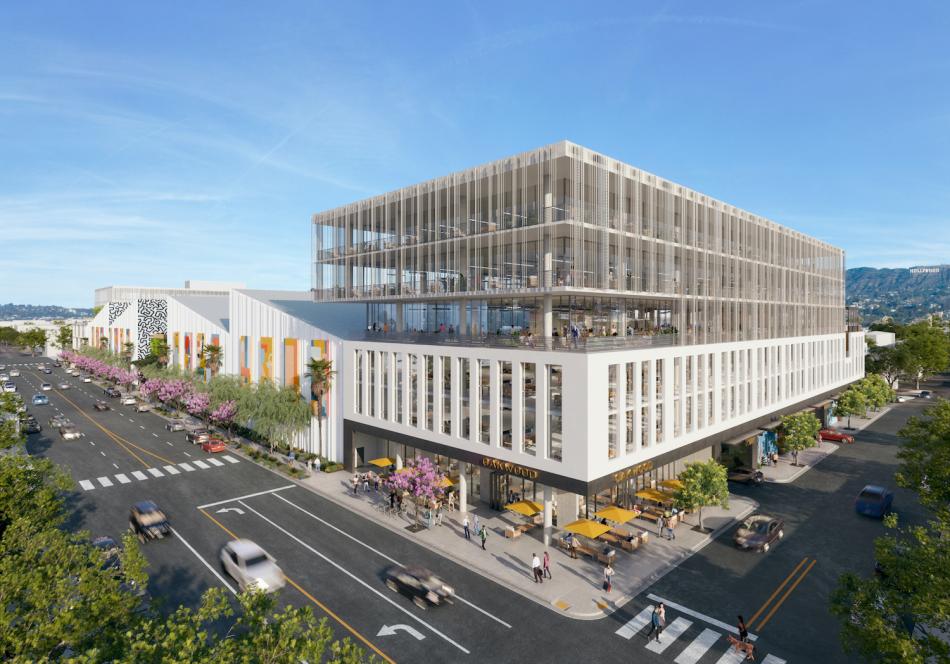In Hollywood, the arrival of a tower crane is the most visible sign yet of work on a new studio complex at 5601 W. Santa Monica Boulevard.
Echelon Studios Hollywood, which is being developed as a part of a joint venture between Bardas Investment Group and Bain Capital Real Estate, spans a full city block that was previously developed with a Sears department store. The project, which broke ground earlier this year, will include:
- 110,000 square feet of production studios and support space;
- more than 388,000 square feet of offices;
- over 12,300 square feet of ground-floor restaurant space; and
- parking for 981 vehicles in two subterranean levels.
 View of Echelon Studios from Santa Monica Boulevard and Wilton Place looking northeastBob Hale / Rios
View of Echelon Studios from Santa Monica Boulevard and Wilton Place looking northeastBob Hale / Rios
Rios is designing the new development, which will rise up to 93 feet in height along Santa Monica Boulevard, with lower-profile structures facing Virginia Avenue to the north. The contemporary mixed-use complex will have an exterior of plaster cement board siding, perforated metal screens, and glass.
City records also indicate that House & Robertson is part of the project design team.
Completion is expected in 2026.
Bain Capital and Bardas formed their joint venture in 2019, and have announced plans for more than 1 million square feet of new studio developments. Its next large-scale project is a $600-million redevelopment which would bring new offices and soundstages to the Television Center complex in Hollywood.
Follow us on social media:
Twitter / Facebook / LinkedIn / Threads / Instagram / Bluesky
- 5601 Santa Monica Boulevard (Urbanize LA)









