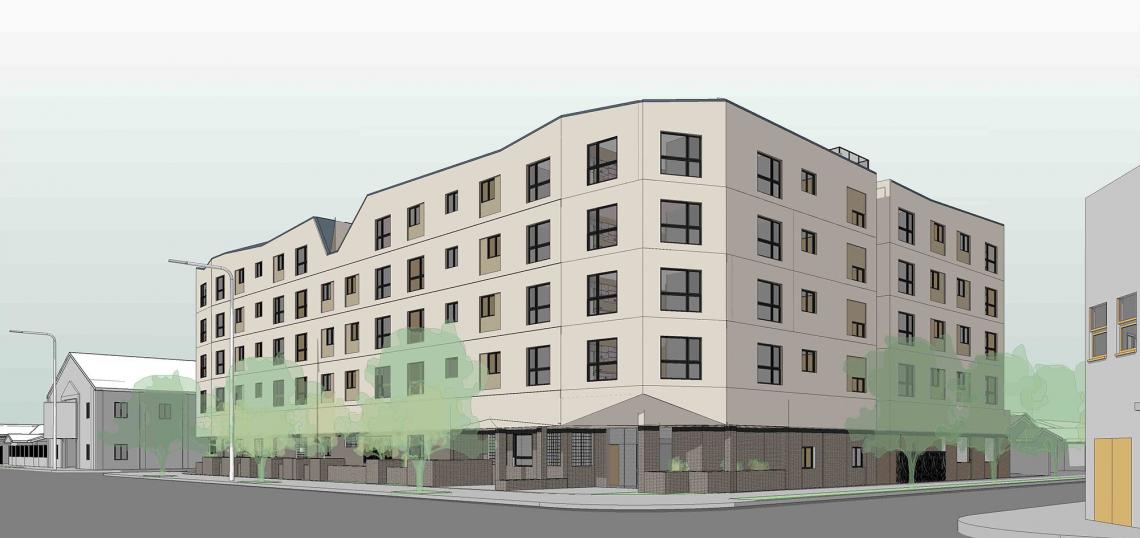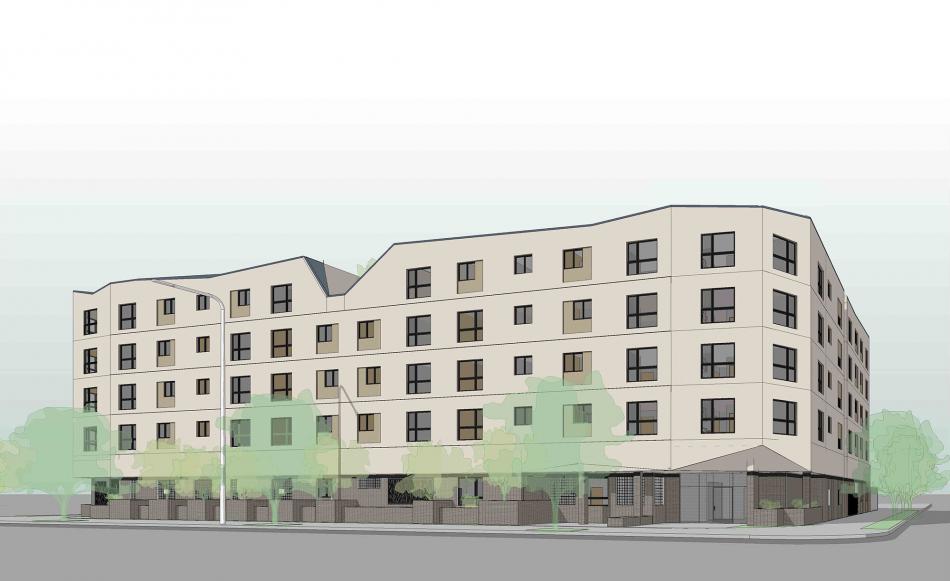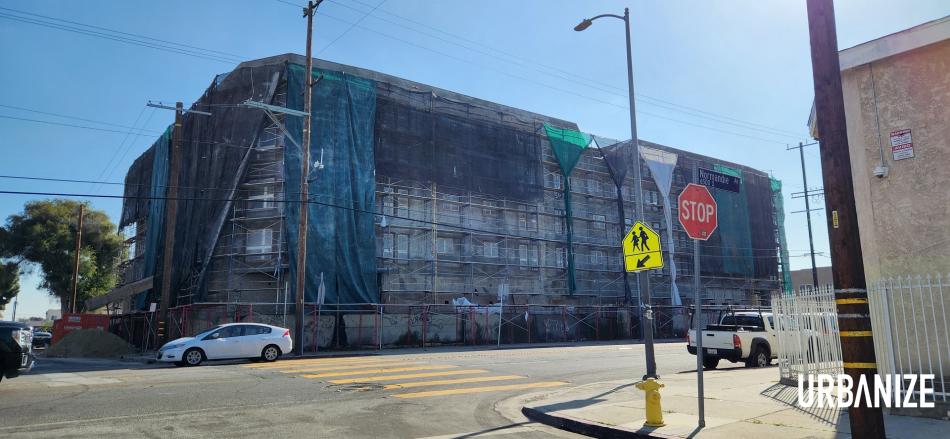After a year-and-a-half of construction, wood framing is complete for a new multifamily residential complex from Haroni Investments in the Vermont-Slauson neighborhood, and exterior finishes are starting to be applied.
The project, which spans a block along the east side or Normandie Avenue between 65th Place and 66th Street, consists of a five-story building which will feature 93 one- and two-bedroom apartments above at-grade parking for 47 vehicles upon completion.
Project entitlements include Transit Oriented Communities incentives, allowing for a larger building than otherwise permitted by zoning rules. In exchange, eight of the new apartments will be set aside as affordable housing at the extremely low-income level.
John Kaliski Architects is designing the building at 6550 Normandie, which will have a contemporary look, terrace decks and the third and fifth floors, and a landscaped central courtyard. No ground-floor retail is proposed, although plans show a manager's unit facing Normandie Avenue.
"Working within the two planning overlays, the JKA design lightens the sense of bulk by lifting four stories of massing over a brick base of at-grade parking screened from adjoining sidewalks by planters," reads a design description posted to the architect's website. "The uplifted mass at the ground-floor is complemented by a rolling parapet line that dips at the location of a rooftop terrace. Further character is provided by pushing the façade plane into a thinner expression at bedroom windows, maintaining a cost-efficient 'flat' exterior while establishing a 'punched' patterning that provides façade shadowing."
Haroni and Kaliski are working a number of projects in South Los Angeles, including a 93-unit complex on Hoover Street, an 88-unit building on Western Avenue, and a mixed-use structure now under construction on Crenshaw Boulevard.
Follow us on social media:
- 6550 Normandie Avenue (Urbanize LA)









