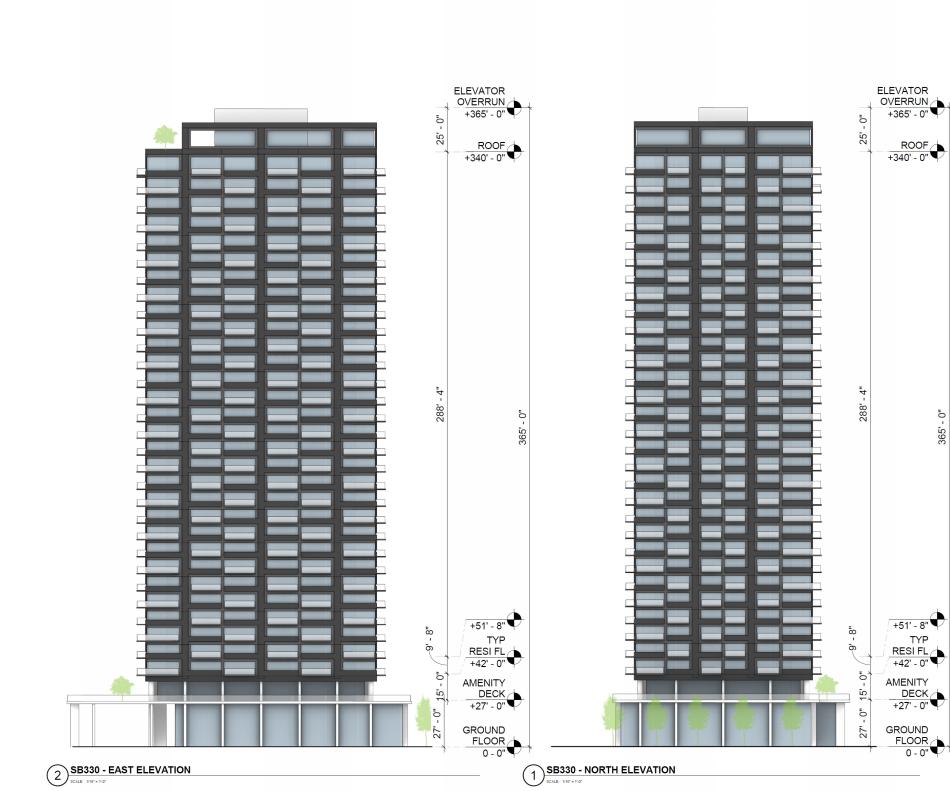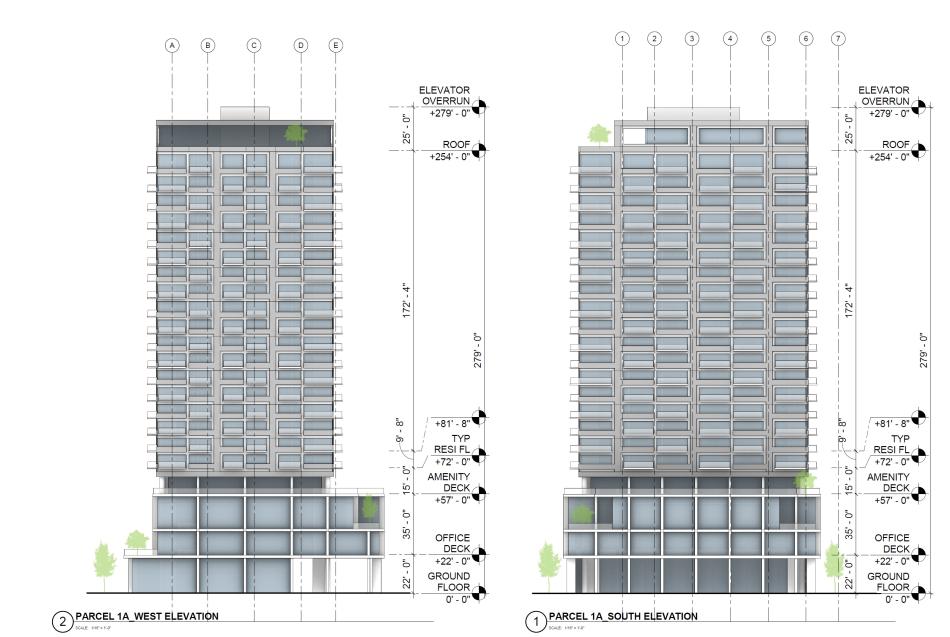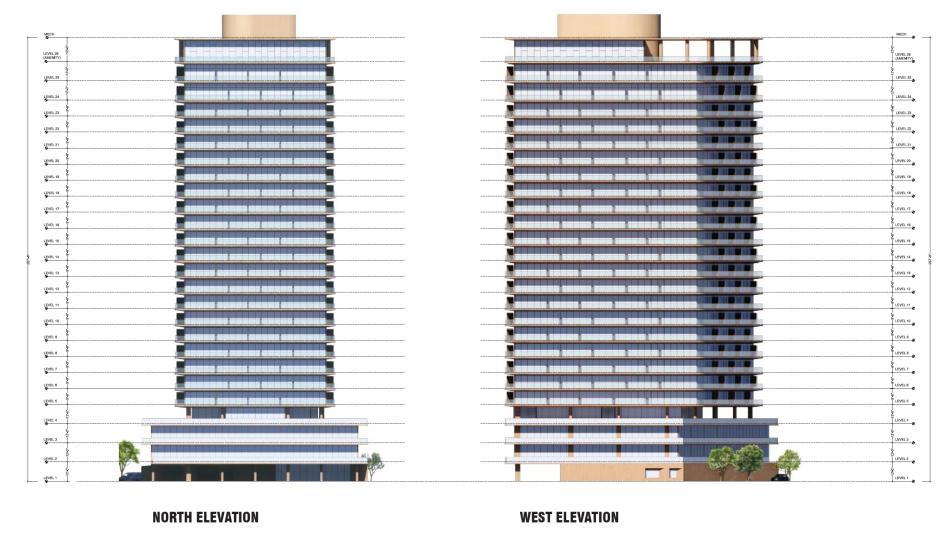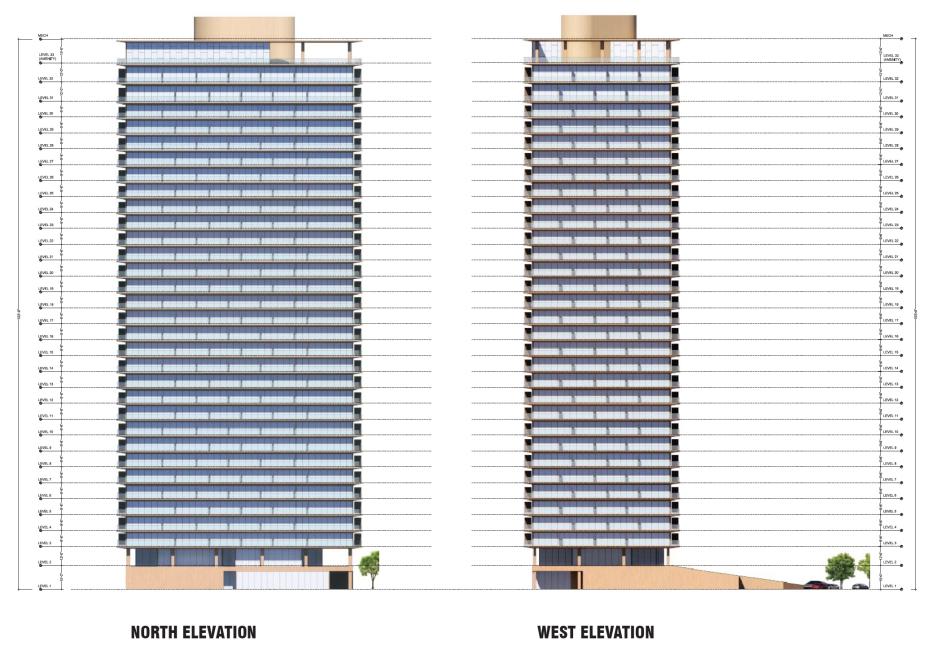A property located just north of the E Line is poised for the construction of four high-rise residential towers, according to new plans recently submitted to the City of Santa Monica.
Earlier this year, Madison Realty Capital took over roughly 50 percent of the Santa Monica-heavy portfolio of NMS Properties, which had been among the city's most aggressive developers. Included among those projects were numerous sites that were subject to a settlement agreement through which NMS agreed to withdraw applications for "Builder's Remedy" projects, in exchange for the city agreeing to process its projects administratively.
The largest of those sites is a roughly 74,000-square-foot property at 3030 Nebraska Avenue - located roughly midway between 26th Street/Bergamot Station and Expo/Bundy Station - where NMS had proposed the construction of a 15-story building with just over 1,600 total homes. But in lieu of the squat, fortress-like project envisioned by the site's previous owner, Madison Realty Capital is instead opting to subdivide the property into four distinct buildings.
Attorney Dave Rand of Rand Paster Nelson, which represents the applicant, has confirmed that four administrative applications have been submitted for the site, which also has frontage on Olympic Boulevard to the south. The new construction would include a combined total of 1,592 residential units (238 of which would be income-restricted), as well as a 34-story building which would rank as the tallest structure in the City of Santa Monica if completed. They include:
3030 Nebraska Avenue (Parcel 3)
A 34-story building containing 497 studio, one-, and two-bedroom apartments (including 74 for very low-, low-, and moderate-income households) atop 5,921 square feet of retail space, and a two-level, 201-car basement parking garage.
SCB is designing the tower, which would stand 365 feet in height and include a pool deck.
3030 Nebraska Avenue (Parcel 1A)
A proposed 24-story building featuring 298 studio, one-, two-, and three-bedroom dwellings (including 44 affordable units) with 4,147 square feet of retail space and a two-level, 130-car subterranean parking garage.
SCB is also designing the Parcel 1A tower, which would stand approximately 279 feet in height.
3025 Olympic Boulevard (Parcel 2A)
At the southern portion of the site adjacent to Olympic Boulevard, plans call for a 26-story building containing 315 studio, one-, two-, and three-bedroom dwellings (48 affordable) with a two-level, 134-car subterranean parking garage.
Large Architecture is designing the tower, which would stand more than 268 feet in height.
3025 Olympic Boulevard (Parcel 3A)
The final tower, referred to as Parcel 3A, would consist of a 33-story building featuring 482 studio, one-, two-, and three-bedroom dwellings (72 affordable) above a two-level, 206-car garage.
As with Parcel 2A, the tower would be designed by Large Architecture. Plans show a building standing more than 334 feet in height.
The towers at Nebraska Avenue are not the only places where Madison Realty Capital is looking to build tall in Santa Monica. Two other sites at 601 Colorado Avenue and 1437 6th Street - also former Builder's Remedy projects - are slated for 24- and 18-story apartment buildings, respectively.
Follow us on social media:
Twitter / Facebook / LinkedIn / Threads / Instagram
- 3030 Nebraska Avenue (Urbanize LA)










