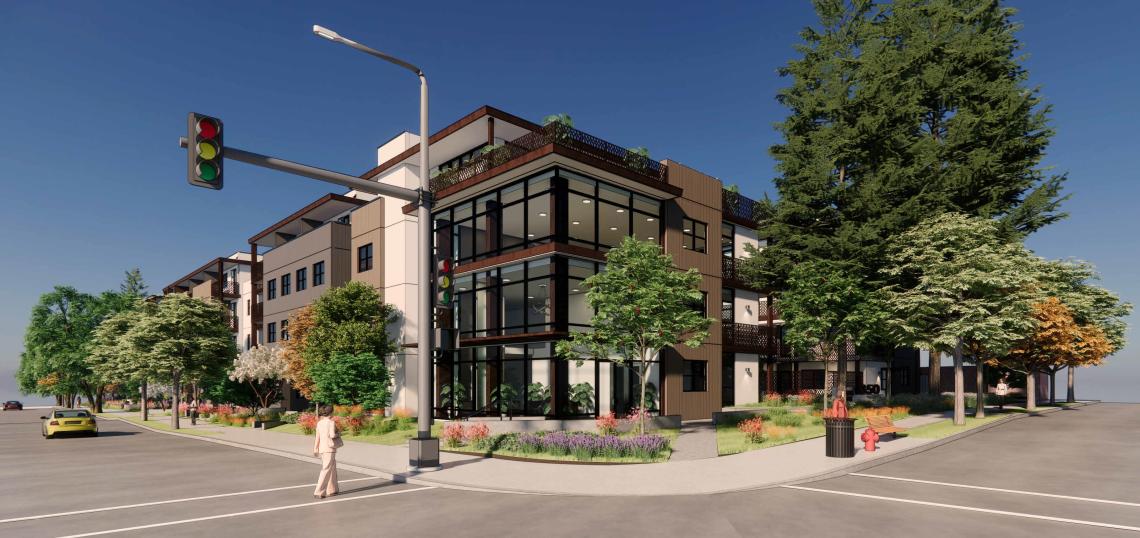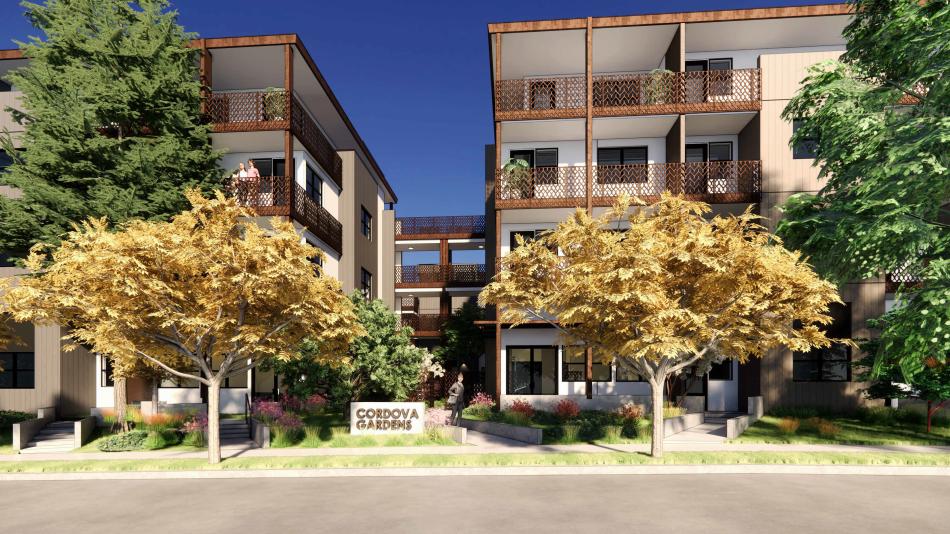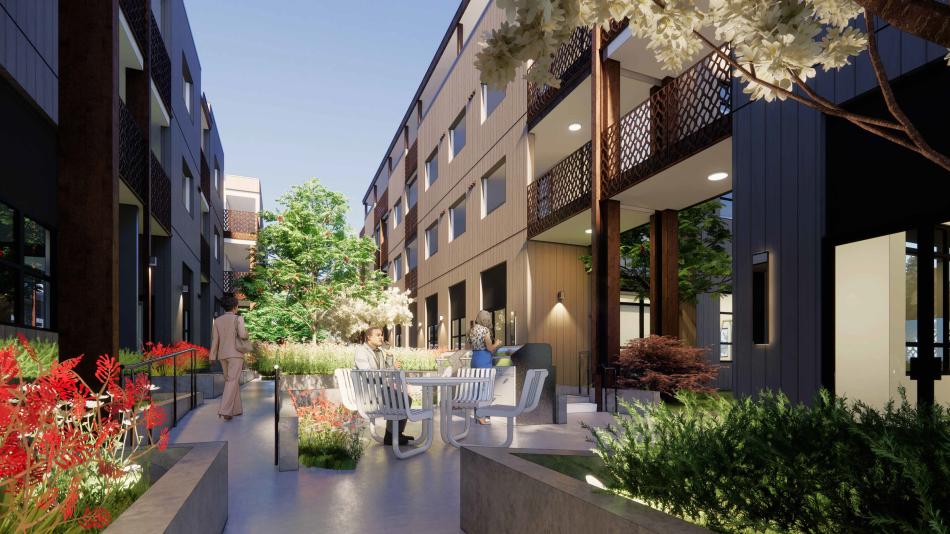A pending presentation to the Pasadena Design Commission reveals the final look of a proposed multifamily residential complex at the intersection of Euclid Avenue and Cordova Street.
The project from applicant Euclid Cordova Associates, slated to replace medical offices at 350 S. Cordova Street, calls for the construction of new three- and four-story buildings featuring 86 studio, one-, and two-bedroom apartments atop parking for 117 vehicles.
As required by the city's inclusionary housing regulations, 13 of the new apartments to be set aside as affordable housing at the low- and very low-income levels. That set-aside also makes the project eligible for density bonus incentives, granting relief from certain zoning regulations.
Onyx Architects remains the design architects attached to the project, now named Cordova Gardens, which is shown in renderings as seven different low-rise structures arranged around a central courtyard. Plans call for common amenities including a conference room, a business center, a gym, and a small garden facing Euclid Avenue.
"The facades are articulated with full-height step-backs, with balconies filling the step-back areas and aligning with the forward facades," states a staff report. "An ancillary garden space between the north and south buildings, along Euclid Avenue, connects to the central main garden and provides an additional pedestrian access point to the site, in combination with the main garden entry opening along Cordova Street."
City staff have recommended that the Commission should approve the project, which has been in the works since 2019.
Follow us on social media:
Twitter / Facebook / LinkedIn / Threads / Instagram
- 350 Cordova (Urbanize LA)









