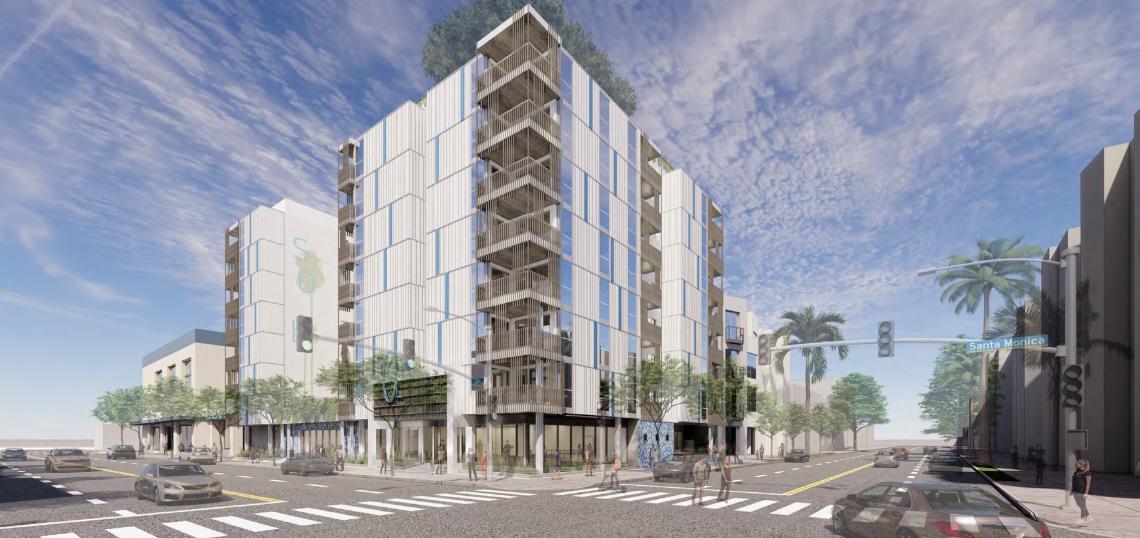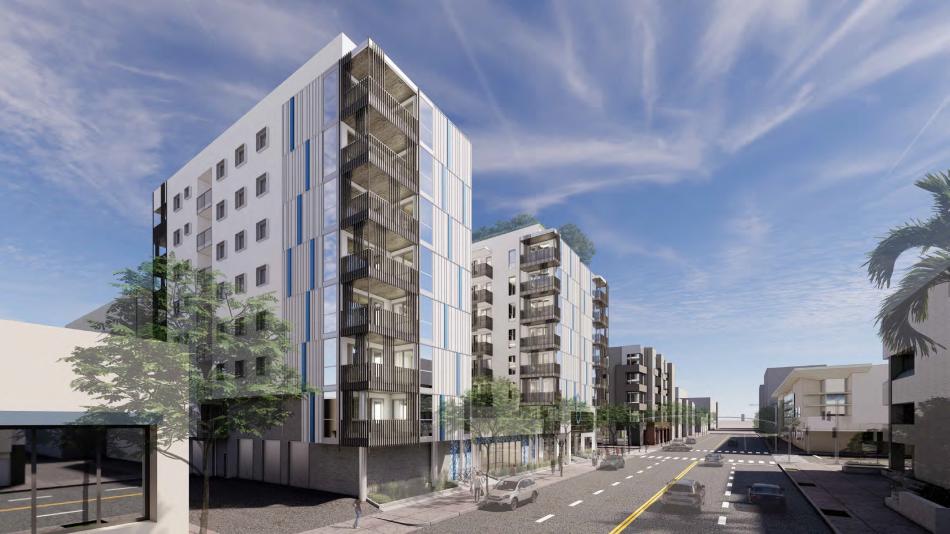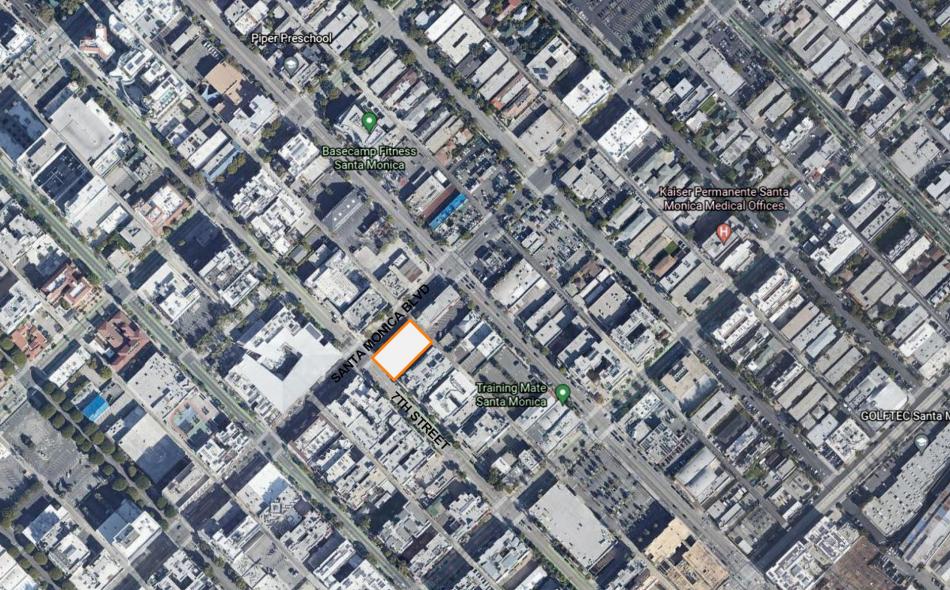With more generous state density bonus rules and zoning to work with, yet another developer is thinking bigger for a mixed-use project in Downtown Santa Monica.
This time, it's North Carolina-based Grubb Properties, which recently presented a revised proposal to the Santa Monica Architectural Review Board for a project at 700 Santa Monica Boulevard. When first presented to the Board in February 2023, the project was envisioned as a five-story building featuring 60 apartments above ground-floor retail space. Plans now call for a taller eight-story, approximately 100,000-square-foot building featuring 99 studio, one-, two-, and three-bedroom dwellings - including 10 affordable units - without on-site parking. However, plans for ground-floor commercial space have been axed from the project.
Tighe Architecture remains the architect attached to the project, branded Link Santa Monica, which would provide open space in the form of a rooftop deck, a courtyard, and a fitness room.
"The design of the project appears relatively simple, yet articulated siding, decorative lighting and balconies provide visual interest," reads a staff report to the Architectural Review Board. "A wide variety of materials along the street-facing facades include vertical seam metal panels, cast in place concrete, board formed concrete, vinyl windows, stucco of various textures, porcelain tile, and Thermory – ash cladding create variety and help define the various proposed volumes."
The Link Santa Monica apartments are the latest in a string of developments in Southern California from Grubb Properties, which also has five new apartment buildings planned or under construction in Koreatown, Hollywood, and North Hollywood within the City of Los Angeles.
Follow us on social media:
Twitter / Facebook / LinkedIn / Threads / Instagram
- 700 Santa Monica Boulevard (Urbanize LA)









