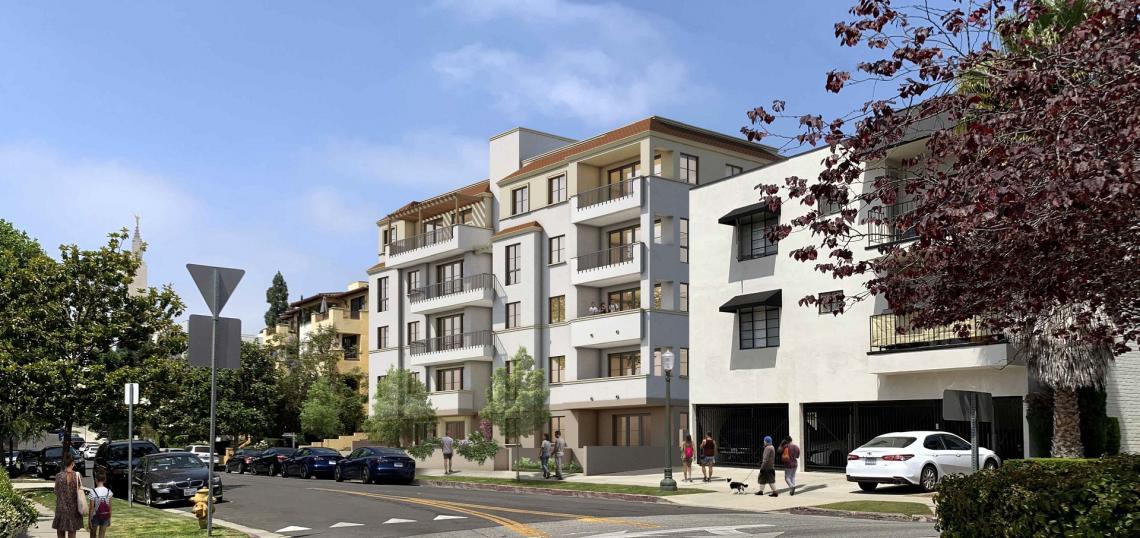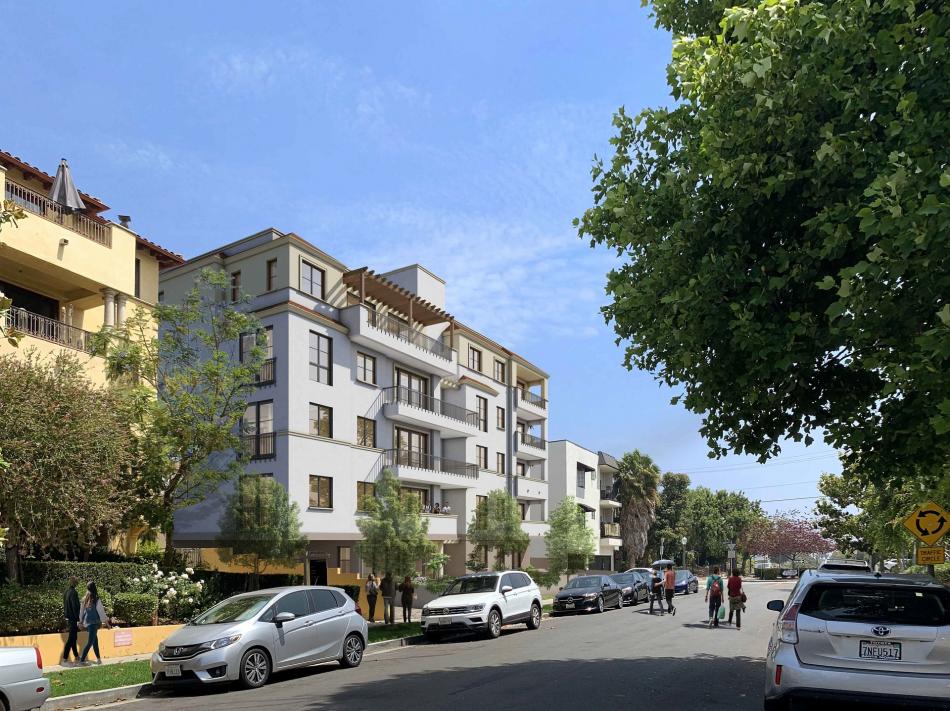Without discussion, the Los Angeles City Planning Commission has signed off on plans for a new multifamily residential development in Westwood.
The project from local investor David Hanasab, slated to replace seven existing rental units at 10605-10613 W. Eastborne Avenue, calls for the construction of a new five-story building featuring 29 studio, one-, two-, and three-bedroom apartments above a two-level subterranean parking garage.
The Commission vote approve density bonus incentives allowing for larger building with apartments than would otherwise be allowed by zoning rules. In exchange for the incentives, four of the new apartments are to be set aside as very low-income affordable housing for a period of 55 years.
Mika Design Group is designing Mediterranean-style building, with Robert James Taylor Architects serving as architect of record. Plans show that the complex would feature a rooftop deck and a rear yard.
The development site sits roughly one mile west of Century City, and follows similar multifamily buildings now taking shape along Santa Monica Boulevard.
Hanasab, the applicant, is also behind new apartment projects in Sawtelle and Larchmont.
Follow us on social media:
Twitter / Facebook / LinkedIn / Threads / Instagram
- 10605 Eastborne Avenue (Urbanize LA)








