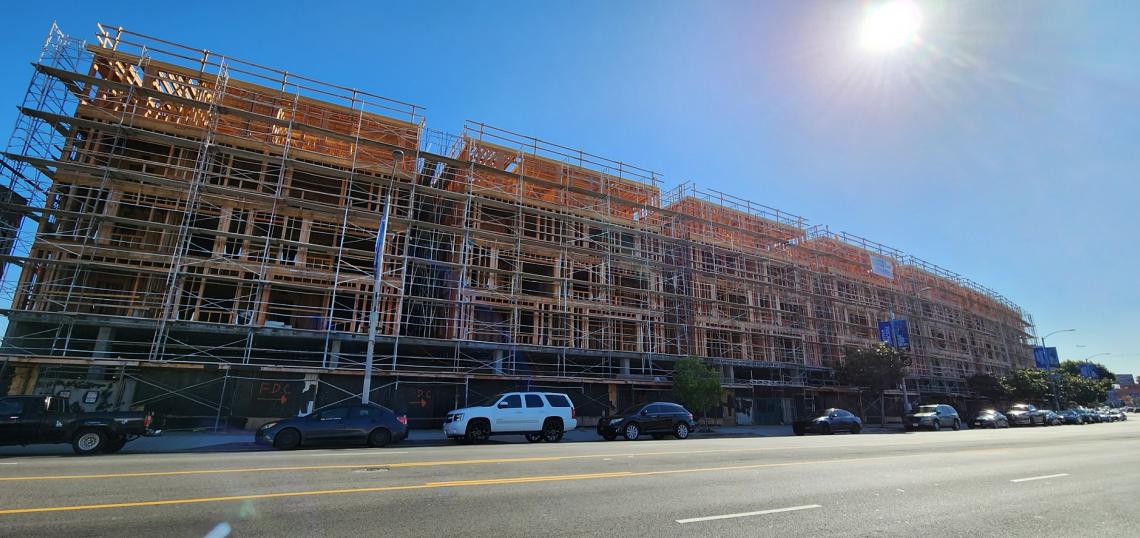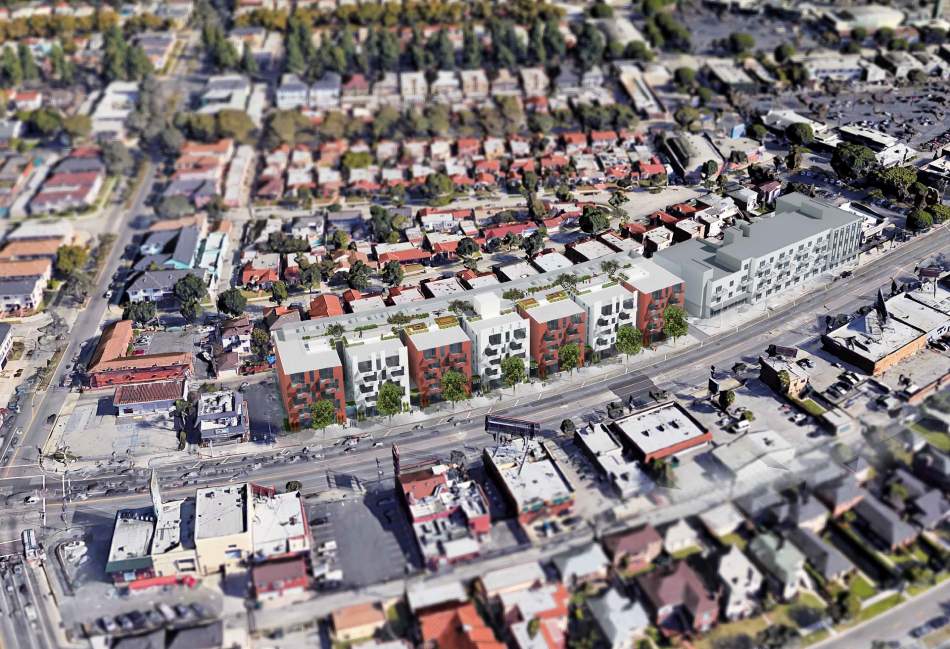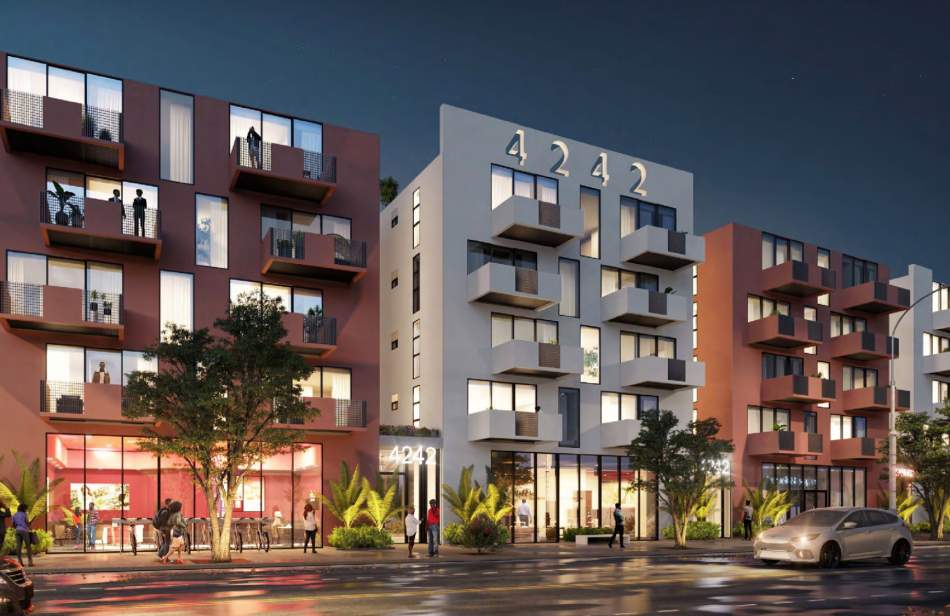A half-year after our last update, wood framing has reached its peak at the site of a new mixed-use apartment complex located just up the street from the K Line's Leimert Park Station.
The project from Greenepointe Development, located at 4242 S. Crenshaw Boulevard, consists of a five-story building which will eventually feature 124 studio, one-, and two-bedroom apartments above 6,000 square feet of ground-floor commercial space. Parking for 60 vehicles will sit in a street-level garage.
Approved plans rely on density bonus incentives to permit a larger structure than would typically be allowed under local zoning rules. in exchange for the incentives, 14 of the new apartments are to be set aside for rent as very low-income affordable housing.
Stanley Saitowitz is designing 4242 Crenshaw, which breaks up its horizontal massing by splitting the building into seven blocks that will be differentiated by red and white coloring. Plans call for a large amenity deck spanning across the building's roof level.
The proposed apartment complex follows several recent multifamily developments surrounding newly-opened Metro Stations at Leimert Park and Martin Luther King Jr. Boulevard, including a modular 111-unit apartment building that opened in 2019 on an adjoining site at 4252 Crenshaw Boulevard, a proposed mixed-use development at the corner of Crenshaw and Stocker Street, and another mixed-use project now rising at 3450 W. 43rd Street.
Follow us on social media:
- 4242 Crenshaw Boulevard (Urbanize LA)









