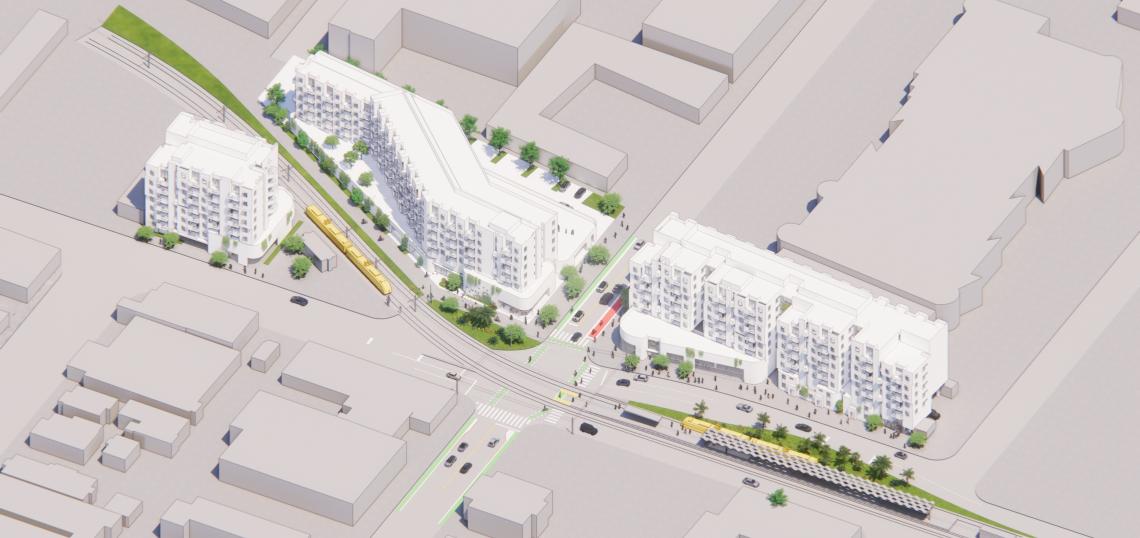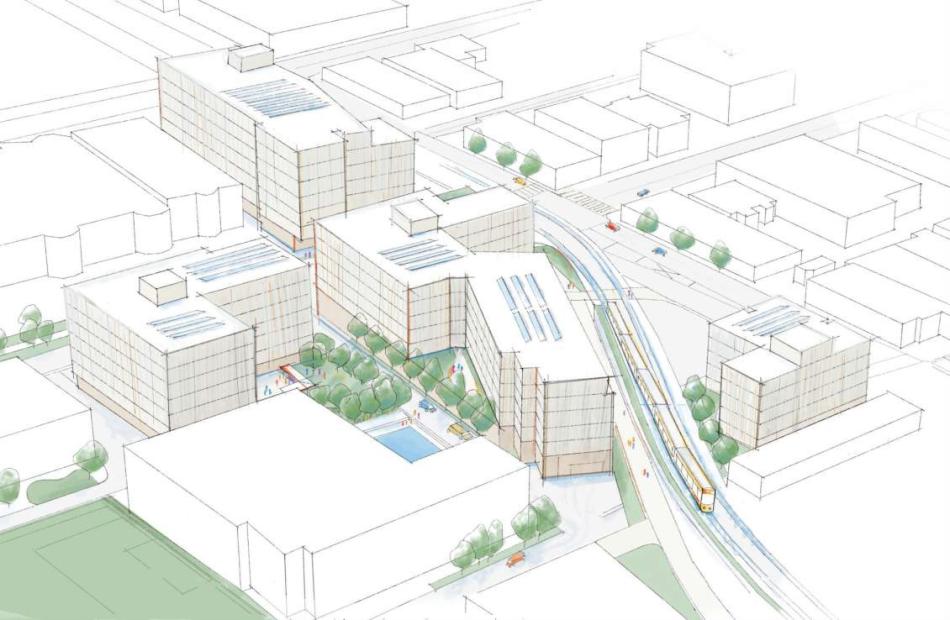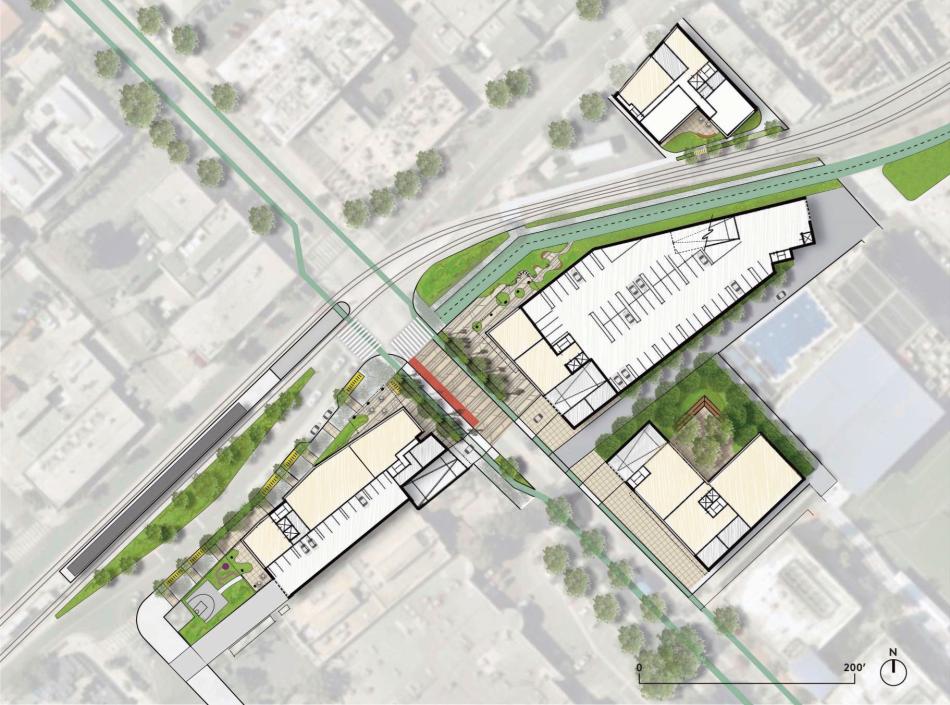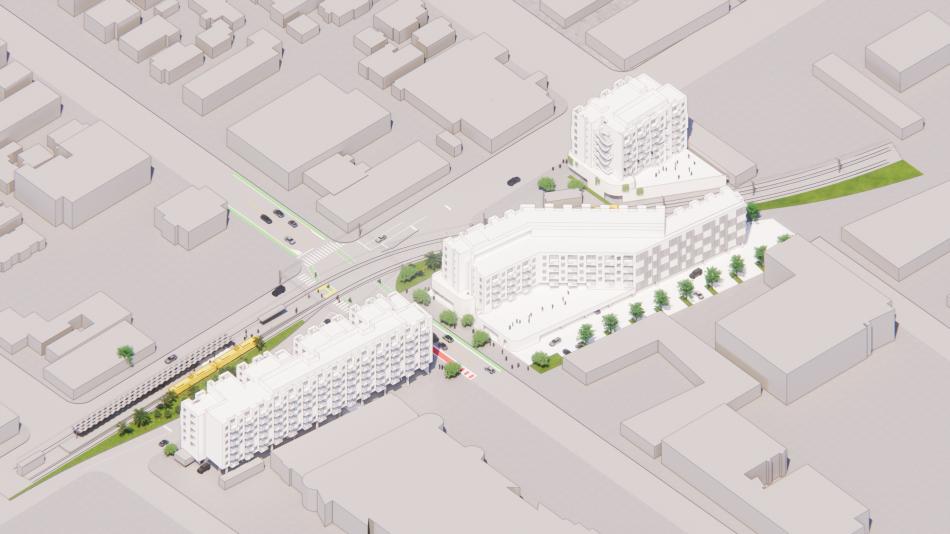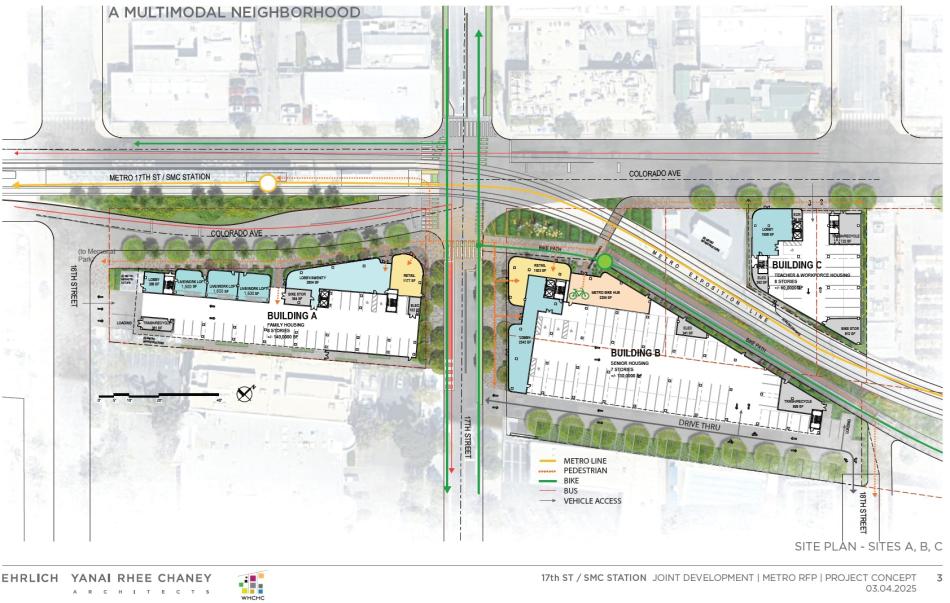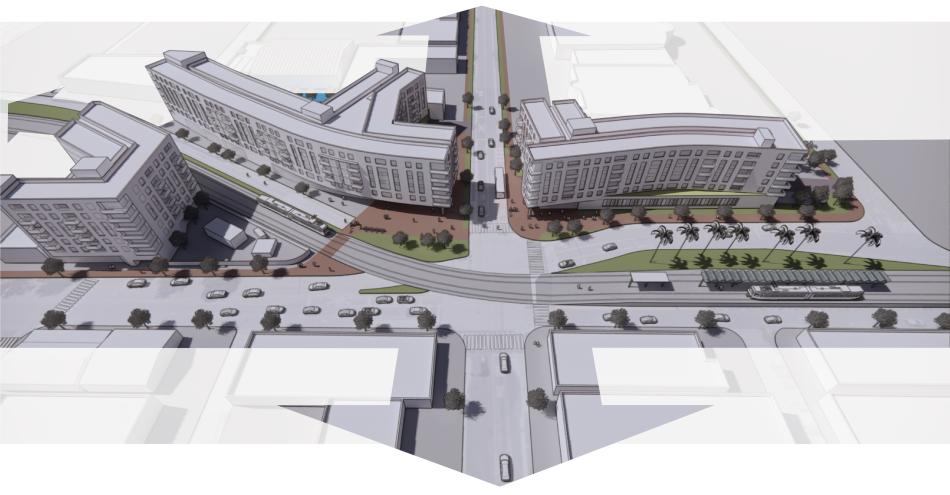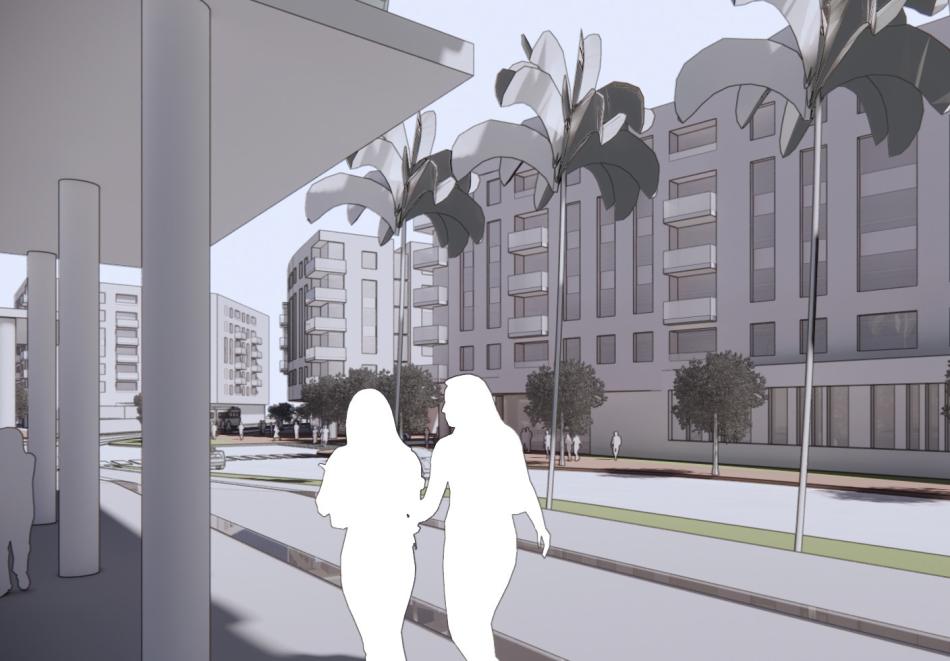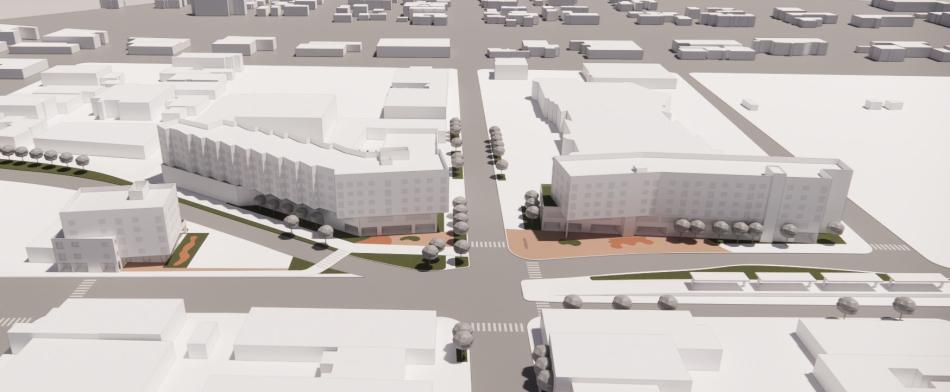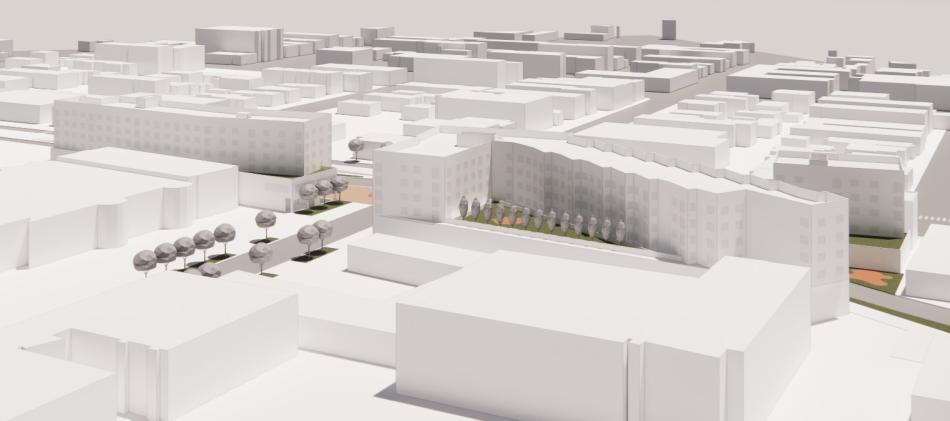A project website has revealed three proposals submitted to Metro for the development of affordable housing on properties surrounding the E Line's 17th Street/SMC Station in Santa Monica.
The Santa Monica properties, which were among 17 housing opportunity sites outlined by Metro staff in 2023, occupy the south side of Colorado Avenue to either site of its intersection with 17th Street. Much of the land currently serves as a park-and-ride lot for the adjacent station, and a total of 182,000 square feet of land is available. Pending selection of a developer, Metro expects that work could begin as early as 2027.
The first applicant, homegrown non-profit developer Community Corp. of Santa Monica, is working with architecture Mithun on a project that would include three buildings containing 347 homes, including:
- 156 for renters earning 30 percent of the area median income level;
- 111 for renters earning up to 60 percent of AMI;
- 73 for enters earning up to 80 percent of AMI, and
- 7 unrestricted units.
The project would also include 101 units of permanent supportive housing, 87 accessible units, 3,574 square feet of ground-floor commercial space, nearly 17,900 square feet of community space, nearly 20,000 square feet of open space, and parking for roughly 260 vehicles.
Unique among the four respondents, Community Corp would also incorporate land to the south at 1625 17th Street which is currently owned by the Crossroads School. Plans also call for the use of prefabricated modular units.
Community Corp. is already working on a separate affordable housing development that broke ground earlier this month a few blocks to the east on 20th Street.
The second proposal, pitched by West Hollywood Community Housing Corp. and architecture firm EYRC, would also include three buildings containing 281 homes, including:
- 59 units at 30 percent AMI;
- 25 units at 50 percent AMI;
- 46 units at 60 percent AMI;
- 147 units at 80 percent AMI;
- and 4 unrestricted units.
The project would provide 59 units for persons with physical, mental, or developmental disabilities, 81 accessible units, and 48 units of workforce housing. Other components would include 7,322 square feet of community space, 4,885 square feet of retail, nearly 47,000 square feet of open space, 3,300 square feet of offices, and parking for 156 vehicles.
WHCHC also proposes the use of prefabricated modular units for their buildings.
Proposal three, which comes from Bridge Housing and architecture firm Steinberg Hart, would incorporate 324 homes, including:
- 69 units at 30 percent AMI;
- 7 units at 40 percent AMI;
- 130 unit at 50 percent AMI; and
- 118 units at 60 percent AMI.
Plans call for 49 accessible units and 69 units catering to persons with disabilities.
Once again, this proposal would include the use of prefabricated modular units.
The fourth respondent, a joint proposal from Decro Corp. and Alliant Communities, taps KFA Architecture for design work. Their plan calls for 180 total homes, including:
- 54 units at 30 percent AMI;
- 18 units at 50 percent AMI;
- 106 units at 60 percent AMI, and
- 2 unrestricted units.
Outside of housing, plans call for 4,800 square feet of community space, 1,200 square feet of retail, 18,000 square feet of open space, and parking for 210 vehicles.
Unlike the other applicants, this proposal would utilize podium-type construction.
Follow us on social media:
Twitter / Facebook / LinkedIn / Threads / Instagram / Bluesky
- Santa Monica (Urbanize LA)
Looking for affordable housing? Visit lahousing.lacity.org/aahr and housing.lacounty.gov




