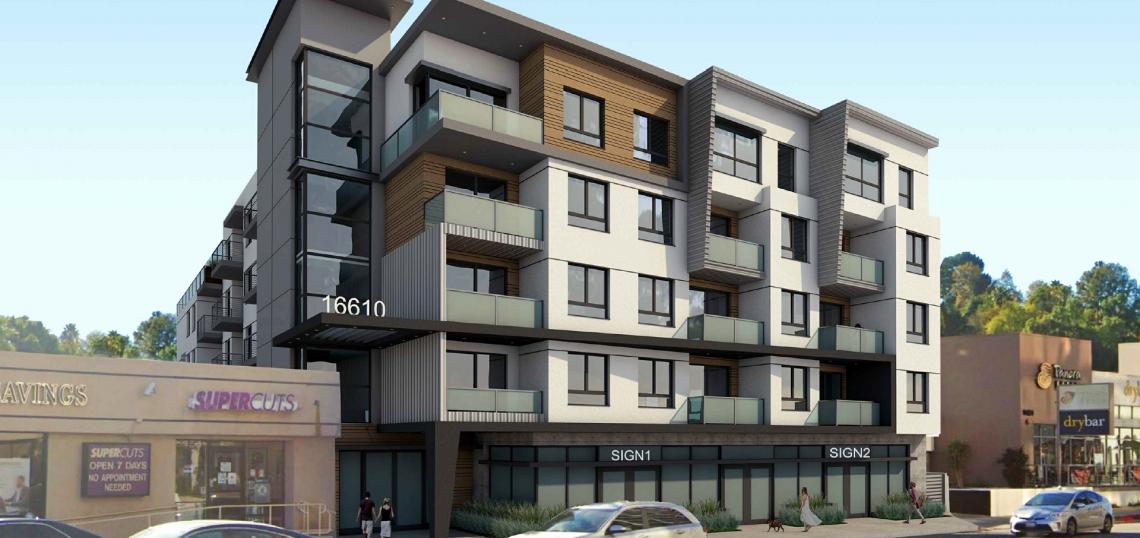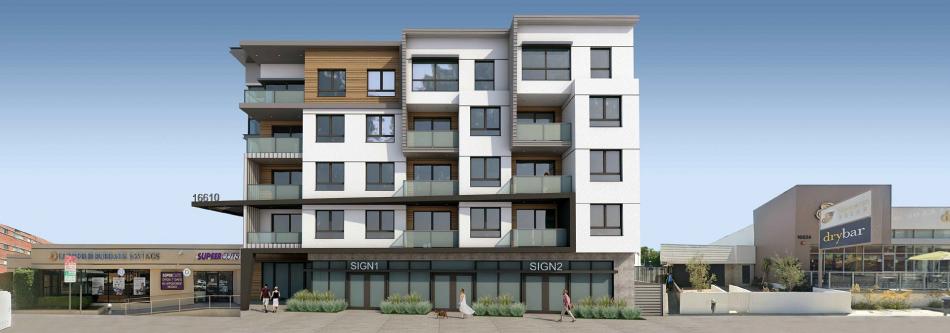A small commercial building in Encino could be cleared for the construction of a mixed-use apartment complex, according to plans recently submitted to the Los Angeles Department of City Planning.
The new project, proposed by Los Angeles-based Benelisha Group, Inc., is seeking approvals to raze the building which it currently uses as its offices at 16610 W. Ventura Boulevard. In its place, plans call for a new five-story building featuring 45 studio, one-, and two-bedroom apartments above 3,400 square feet of ground-floor commercial space and a two-level, 57-car subterranean parking garage.
Requested entitlements for 16610 Ventura include density bonus incentives to permit a larger building than zoning rules would otherwise allow. In exchange, Benelisha Group proposes to set aside a portion of the new apartments as affordable housing at the very low-income level.
GA Engineering is designing the proposed apartment complex, which is depicted in renderings as a contemporary podium-type building clad in wood veneer and painted stucco. Besides housing, the project would include rear-facing amenity decks on the fourth and fifth floors.
Project entitlements will require approvals by the Los Angeles City Planning Commission.
The proposed development is one of a handful of new ground-up projects in the works for the Encino neighborhood, joining a new senior housing complex now rising a short distance to the east at 16161 Ventura Boulevard.
Follow us on social media:
- Encino (Urbanize LA)








