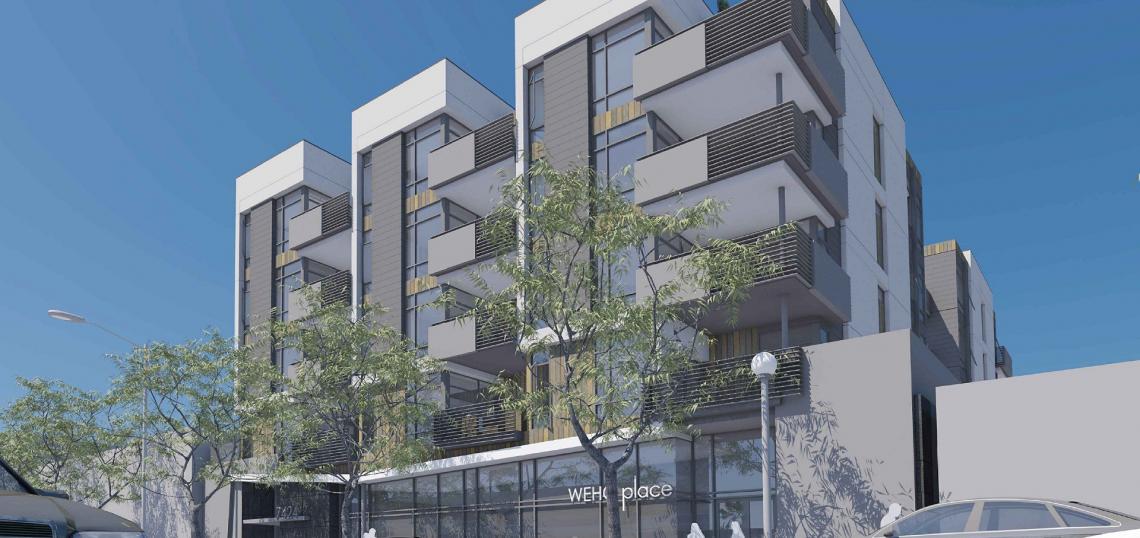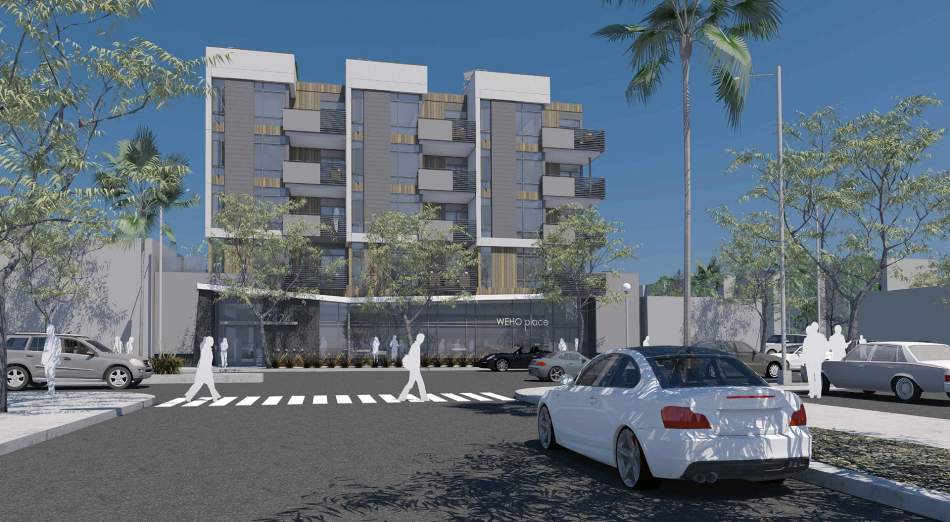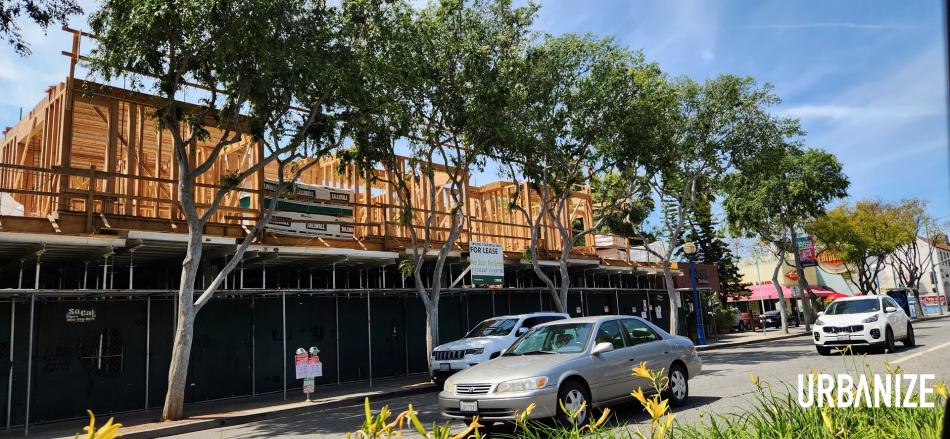More than one year after breaking ground in West Hollywood, wood framing is starting to rise for a new mixed-use development just south of south of Plummer Park.
The project, now taking shape at 7424 Santa Monica Boulevard, is approved for the construction of a five-story building featuring 40 studio, one-, two-, and three-bedroom apartments atop 2,000 square feet of ground-floor retail space. Plans also call for 47 parking stalls in a basement garage, as well as amenity deck at the roof level.
Pasadena-based architecture firm Adept Urban is designing the apartment complex, which was described in a 2019 report to the West Hollywood Planning Commission's Design Review Subcommittee as having a "castellated" appearance. Renderings show a contemporary podium-type building with white framing at the top three levels, floating above the second floor, separating it from the ground level.
The project site is owned by 7428 Santa Monica, LLC, a Los Angeles-based entity linked to local real estate development firm Vitruvian Management.
The development site sits three blocks east of the former site of a car wash at 7617 Santa Monica Boulevard, where LaTerra Development is in the midst of construction of a similar mixed-use apartment complex.
Follow us on social media:
- 7424 W Santa Monica Boulevard (Urbanize LA)









