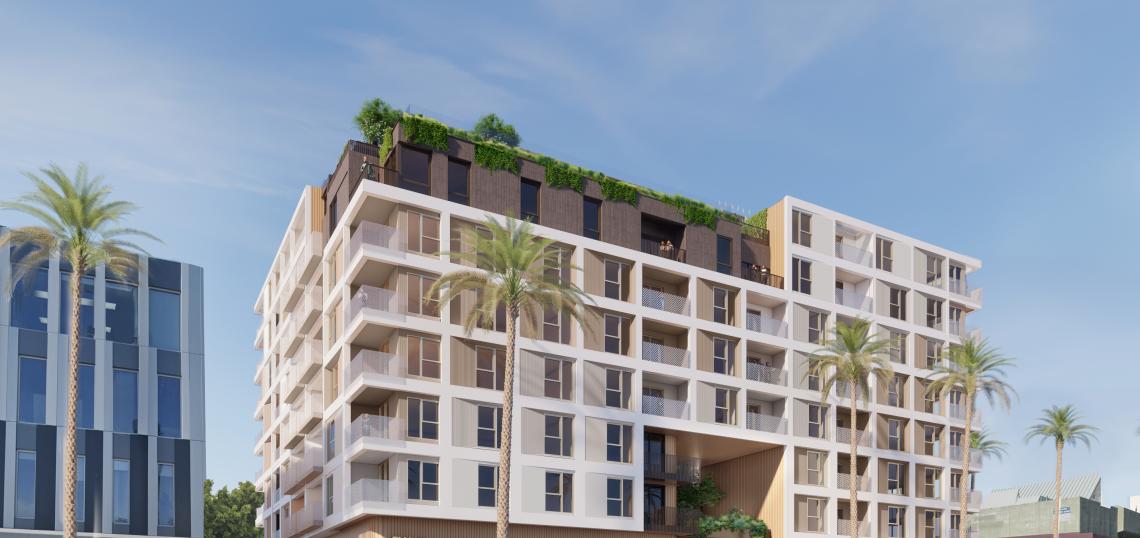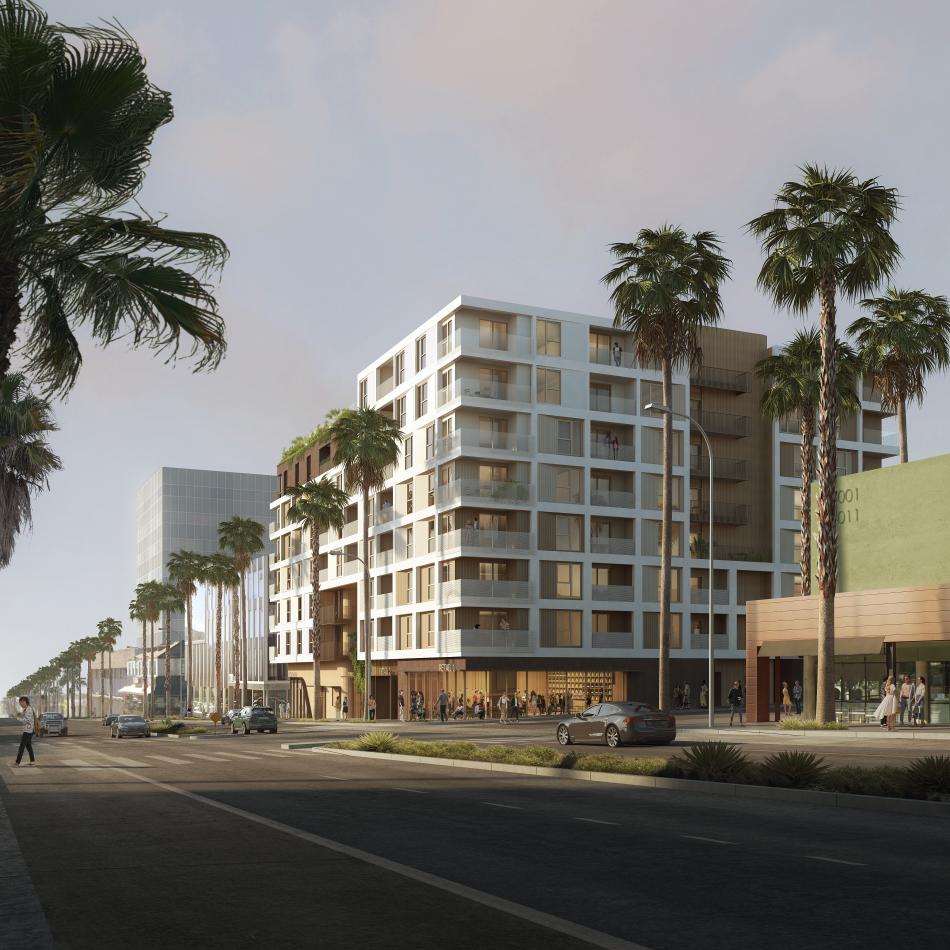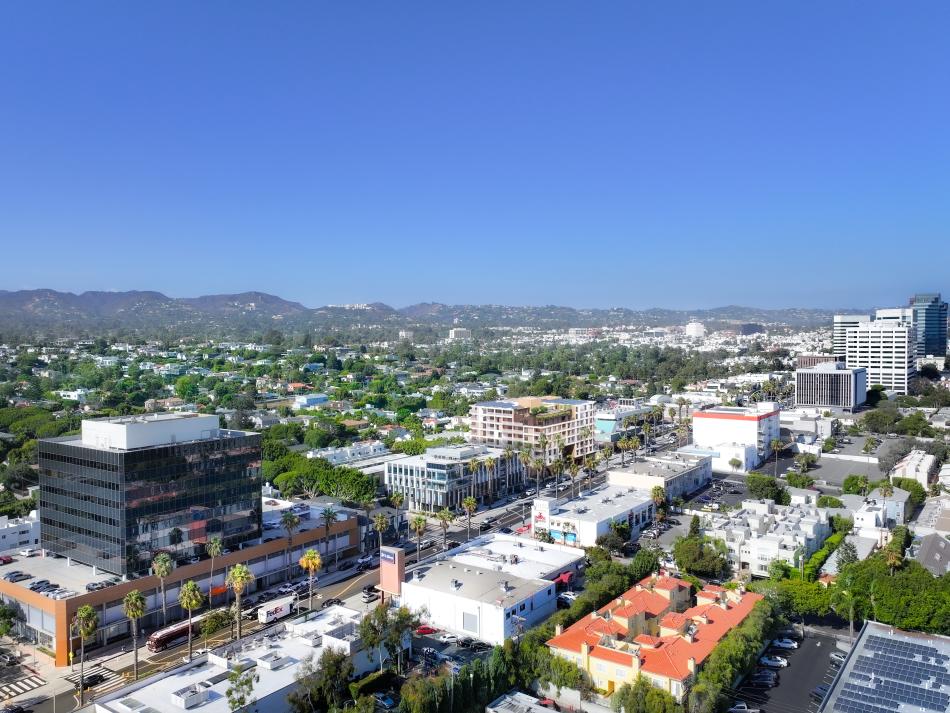A pending presentation to the Santa Monica Architectural Review Board reveals the latest proposed mixed-use development from Cypress Equity Investments.
The project, slated for a corner lot located at 2919 Wilshire Boulevard, would replace a commercial building and surface parking with a new eight-story edifice featuring 127 studio, one-, and two-bedroom apartments above approximately 5,700 square feet of ground-floor commercial space and parking for 172 vehicles.
CEI would use density bonus incentives to permit a larger structure than allowed on the site by zoning rules. In exchange, 13 of the new apartments would be set aside as affordable housing.
OfficeUntitled is designing 2919 Wilshire, which is described as having a simple facade which uses depth, color, and materials to provide a textured feel.
"The contemporary design concept highlights a flow of outdoor space, natural lighting, ventilation, and a subtle variety in depth and texture," reads a staff report. "The project takes inspiration from a multi-dimensional pixelated grid concept while mirroring the surrounding buildings’ form and material along the commercial corridor."
The staff report recommends that the Architectural Review Board should approve the project application.
CEI and OfficeUntitled are working on similar mixed-use projects at other locations along Santa Monica Boulevard and Lincoln Boulevard.
Follow us on social media:
Twitter / Facebook / LinkedIn / Threads / Instagram
- Santa Monica (Urbanize LA)









