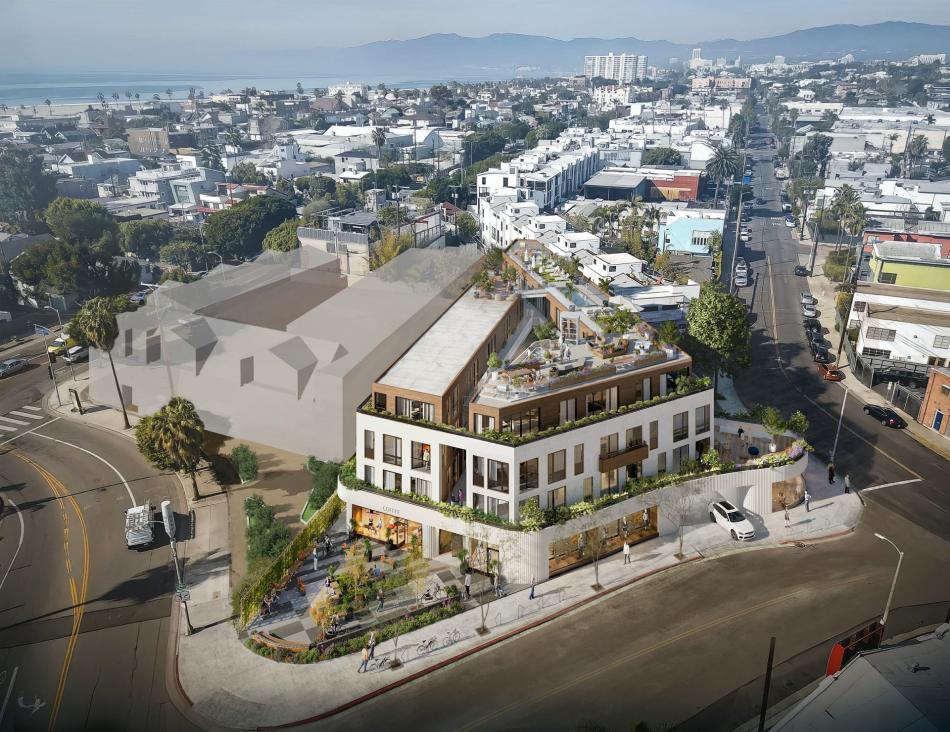A series of small commercial building along the Abbot Kinney corridor in Venice are slated to make way for new housing and retail, per an application submitted this week to the L.A. Department of City Planning.
The proposed project from applicant Steven Fogel of SJF Venice, LLC and Westwood Financial Corporation, would rise from a site located at 825 S. Hampton Drive. Plans call for the construction of a new four-story building featuring 36 studio, one-, and two-bedroom apartments above 3,416 square feet of ground-floor retail space and a three-level, 60-car subterranean parking garage.
Requested approvals include density bonus incentives permitting a larger structure than allowed by zoning rules, for which four units would be set aside for rent by very low-income households. The project would also require a conditional use permit for alcohol sales and a Coastal Development Permit.
David Hidalgo Architects is designing the contemporary low-rise structure, which would also include a second-floor courtyard, a ground-level plaza fronting Abbot Kinney, a roof terrace, and a fitness center.
The proposed development is the second which Fogel has sought to build on this site. Previously, he secured approvals for a smaller three-story building with just eight apartments and commercial space.
The site is one of a handful of new commercial developments in the works for Abbot Kinney, including two new hotels.
Follow us on social media:
Twitter / Facebook / LinkedIn / Threads / Instagram
- Venice (Urbanize LA)








