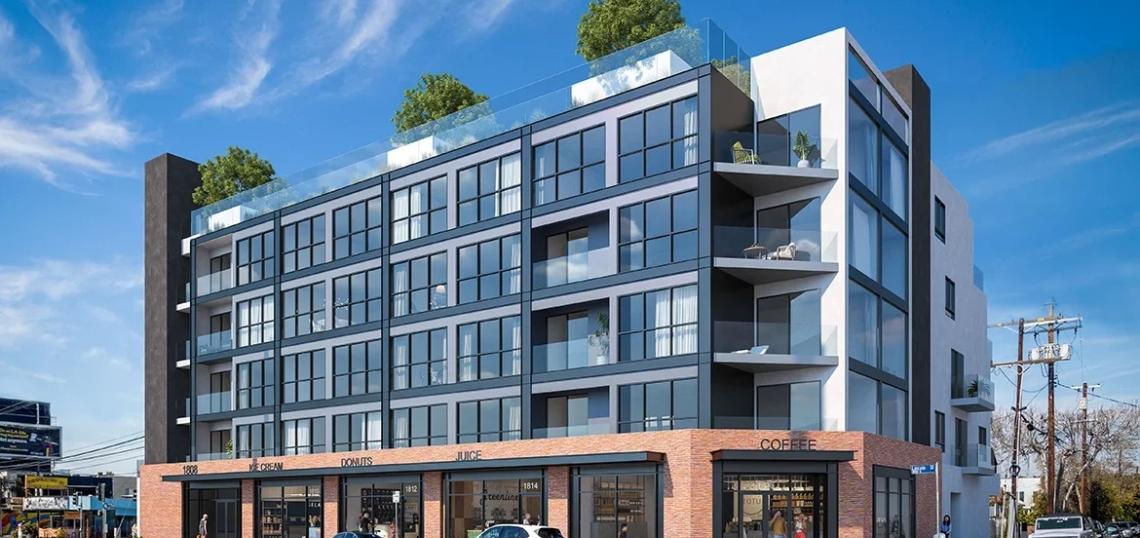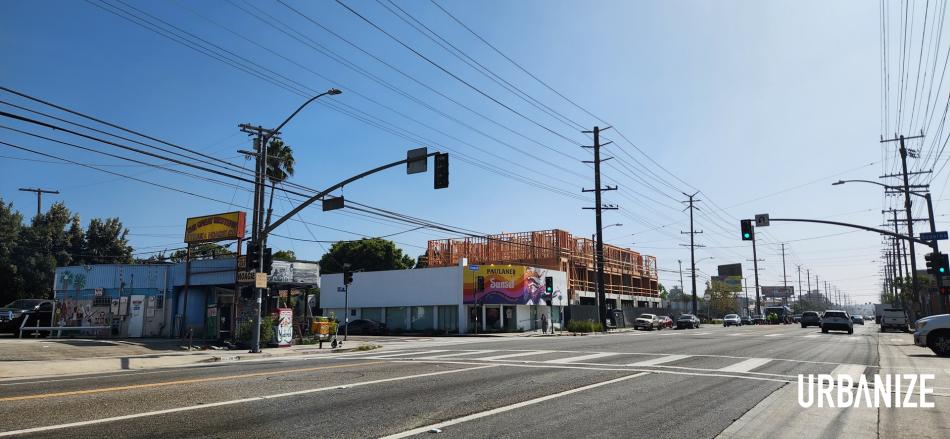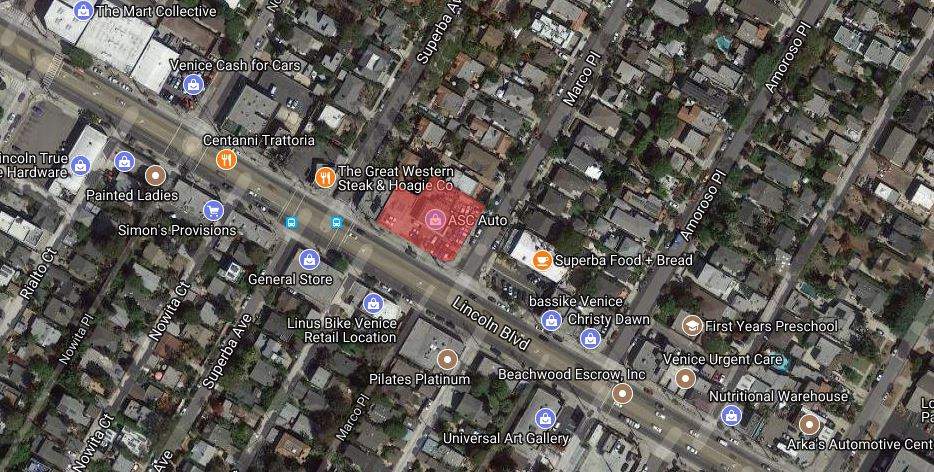In Venice, wood framing is starting to rise for a new mixed-use apartment complex from Wiseman Residential.
Located on the former site of an auto body repair shop at 1808-1816 S. Lincoln Boulevard, plans call for a five-story building featuring 50 apartments above 4,734 square feet of ground-floor commercial space. Parking for 42 vehicles would be located at street level and in a basement.
Project entitlements included Transit Oriented Communities incentives, allowing a larger building than normally permitted by zoning rules. In exchange, Wiseman will be required to set aside five of the studio, one-, two-, and three-bedroom apartments as deed-restrict affordable housing at the extremely low-income level.
Reed Architectural Group is designing 1808 Lincoln, which is portrayed in a rendering as a contemporary podium-type building. Architectural plans show the complex will also include a gym, a rooftop deck, and a rear yard. Along the eastern property line, the building will gradually step down in height ,creating a series of terrace decks.
Wiseman has also developed a 77-unit apartment complex not far away on Venice Boulevard.
Follow us on social media:
Twitter / Facebook / LinkedIn / Threads / Instagram
- 1808 S Lincoln Boulevard (Urbanize LA)









