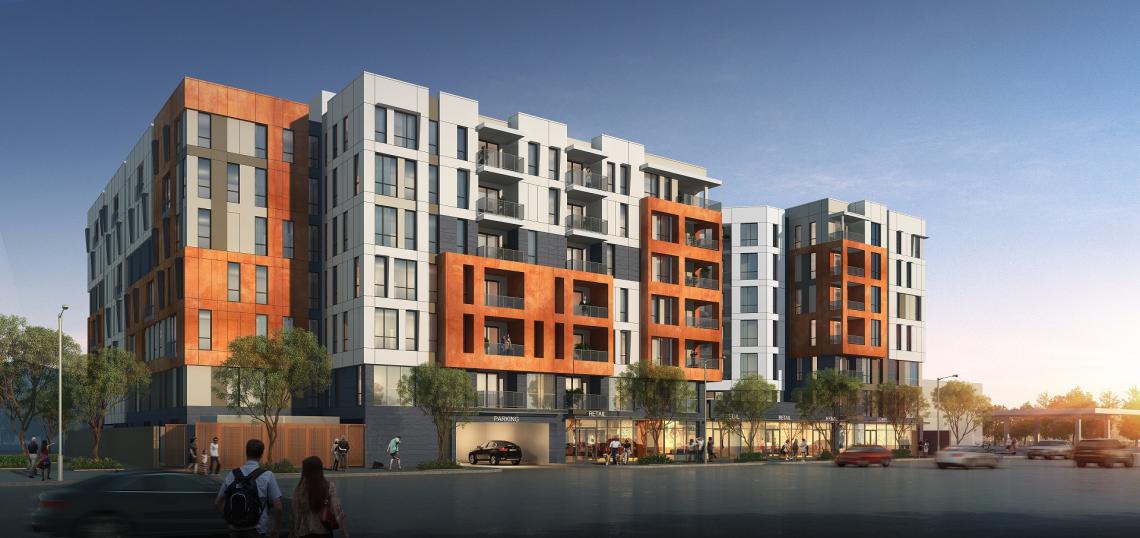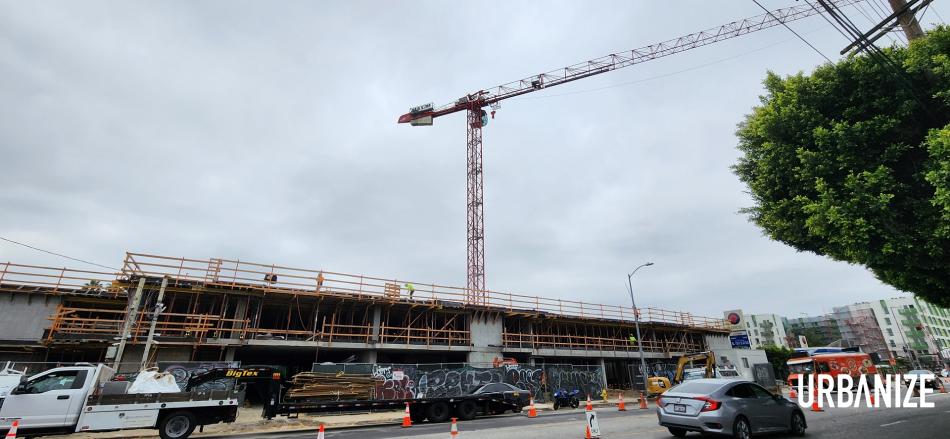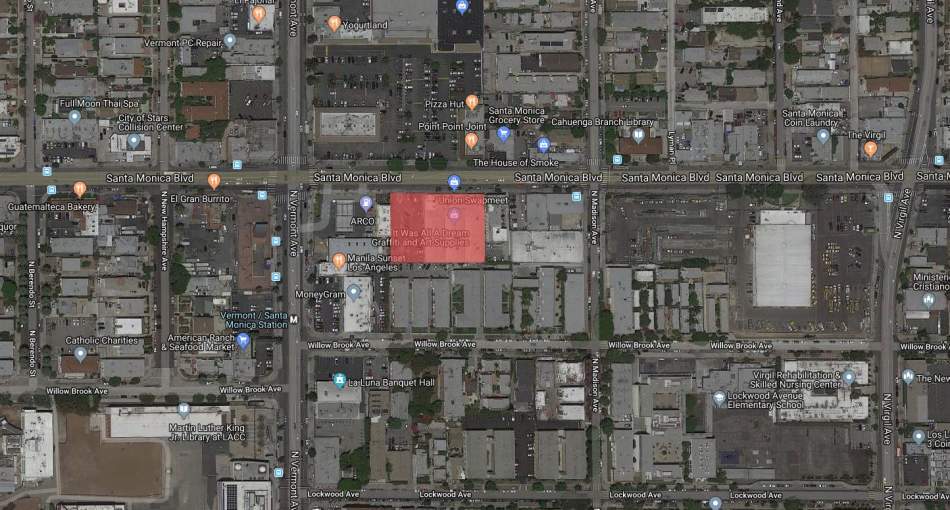A red crane now stands tall just east of the Vermont/Santa Monica subway station in East Hollywood, where a mixed-use project from Jamison Services, Inc. is starting to rise at the former site of the Union Swapmeet.
The project, which is located at 4632 W. Santa Monica Boulevard, will eventually consist of a a seven-story building featuring 177 one- and two-bedroom apartments above roughly 6,000 square feet of ground-floor retail space. A two-level, 224-car underground garage will sit below the housing.
Jamison entitled the site for developing using the Transit Oriented Communities guidelines to permit a larger structure than otherwise permitted by zoning rules. In exchange, 20 of the new apartments are to be set aside as deed-restricted affordable housing at the extremely low-income level.
The new development, designed by BSB Design, is depicted in a rendering as a contemporary podium-type building. Plans show shared amenities including a fitness room, a club room, co-working spaces, and a rooftop amenity deck.
"The Mondrian-inspired façade reduces the sense of scale, while the central courtyard on the six residential floors provides a surprise break in the façade," reads a narrative from a landing page on the firm's website.
The project is the second of two large mixed-use buildings under construction near Vermont/Santa Monica Station, joining a 187-unit apartment complex from LTSC which broke ground in 2022.
Follow us on social media:
Twitter / Facebook / LinkedIn / Threads / Instagram
- 4632 Santa Monica Boulevard (Urbanize LA)









