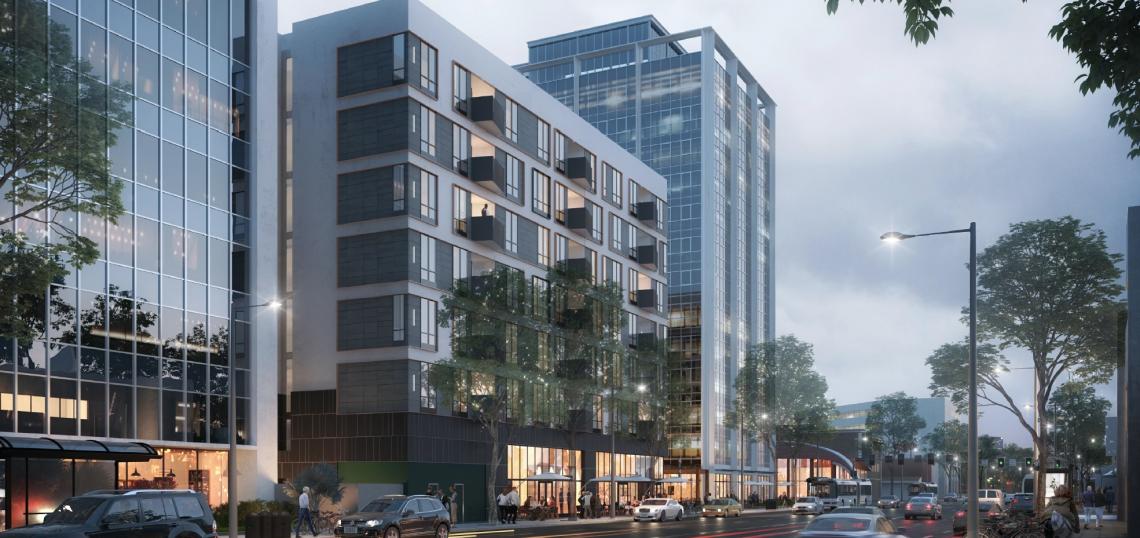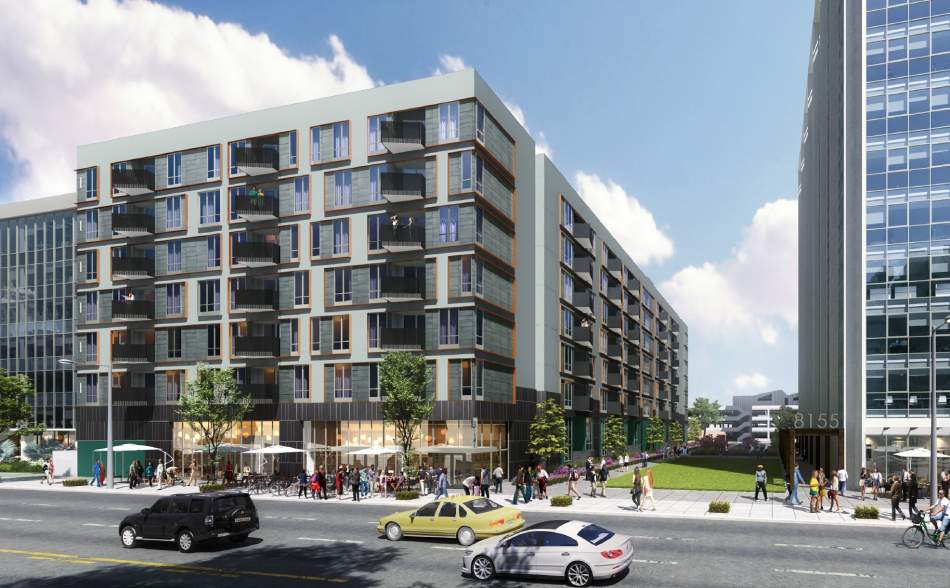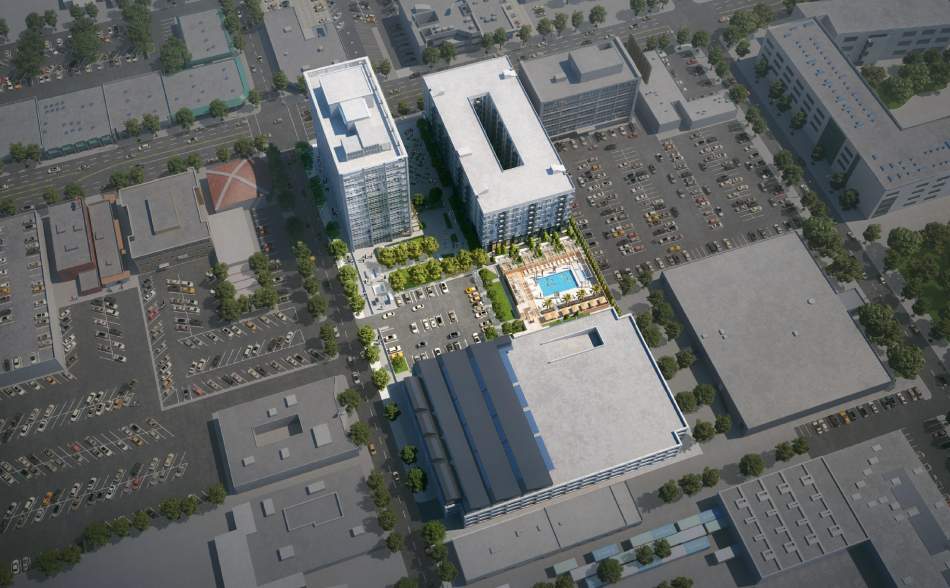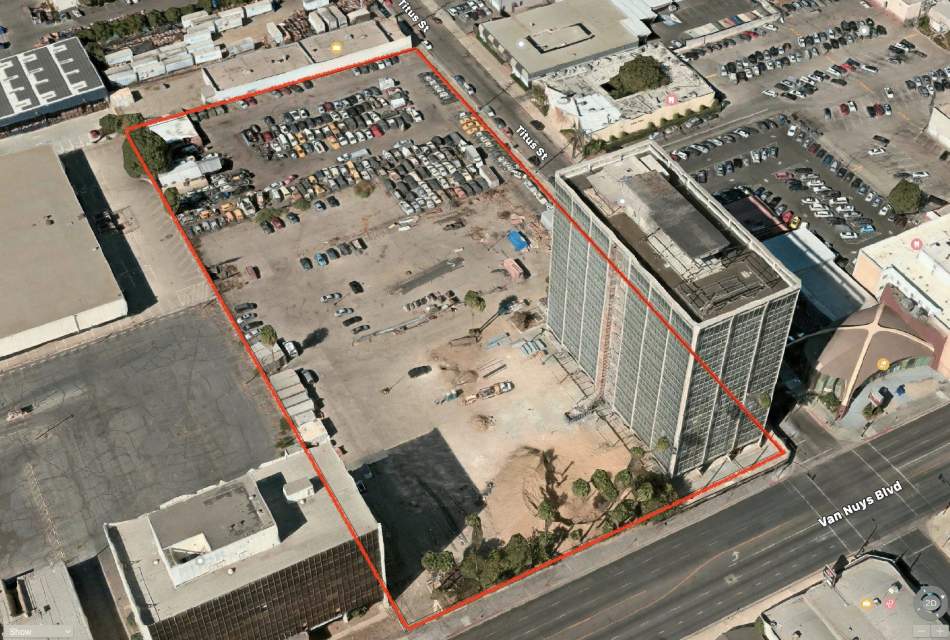A new sustainable communities environmental assessment published by the L.A. Department of City Planning sheds new light on plans for a mixed-use apartment complex in the heart of Panorama City.
In mid-2020, developer Izek Shomof submitted plans to the City of Los Angeles seeking approvals for the construction of a new project next door to the Panorama Tower, a 1960s office building which was recently converted into housing. Unlike its neighbor, the proposed development at 8141-8155 N. Van Nuys Boulevard would consist of new construction, creating a total of 200 studio, one-, two-, and three-bedroom apartments above ground-floor commercial space. Parking for more than 500 vehicles would be provided in a detached garage, accompanied by warehouse space.
Takacs Architecture is designing 8141 Van Nuys, which would be highlighted by a new seven-story building fronting Van Nuys Boulevard. The parking garage, slated for the western side of the project site, would stand four stories in height.
The proposed project will require the approval of multiple entitlements, including mandatory site plan review and review for compliance with the Panorama City community design overlay.
Construction of the apartment complex is expected to occur over a 27-month period, according to the environmental study. However, a precise timeline for the project is not indicated.
The project emerges at a time of change for the Panorama City neighborhood, which a new light rail line beginning work along the Van Nuys Corridor, and a 4.5-million-square-foot high-rise complex planned for the site of the Panorama Mall to the north. The Panorama Tower site abuts a County-owned property at 14545 Lanark Street, where non-profit developer Holos Communities is now developing 180 low-income apartments, and across the street from a second affordable housing complex at 8140 Van Nuys Boulevard.
Follow us on social media:
- 200 Apartments + Retail Planned in Panorama City (Urbanize LA)










