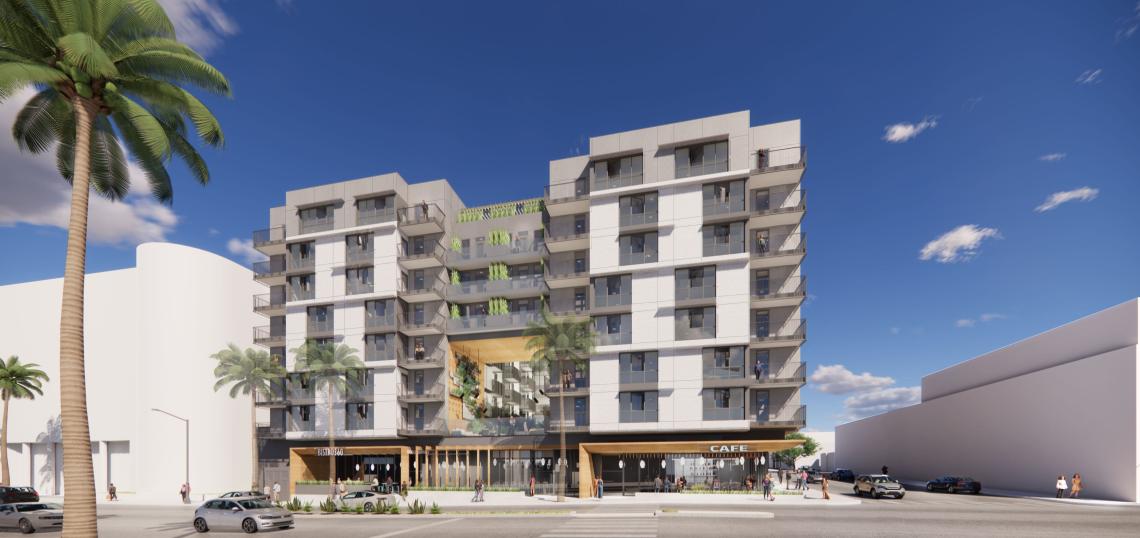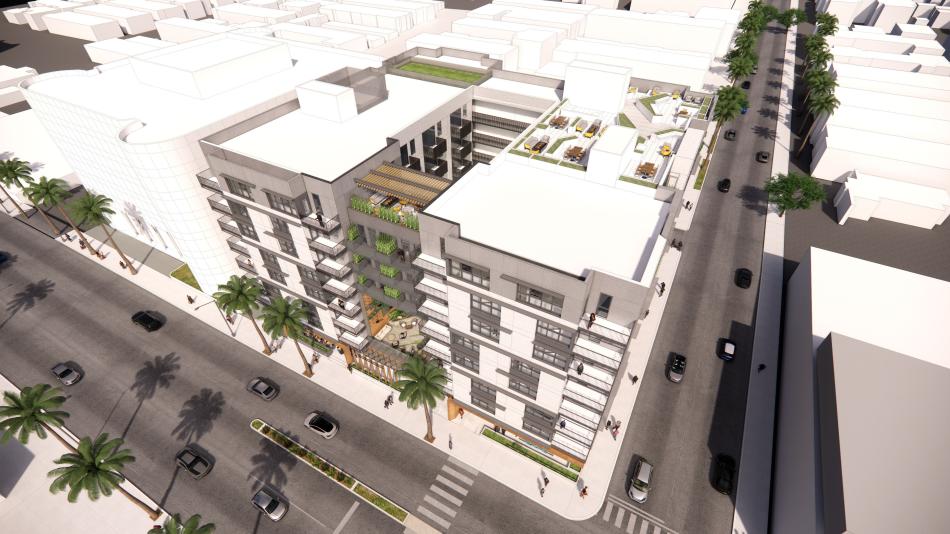The design iterations continue for a proposed mixed-use apartment complex from Cypress Equity Investments at 2025 Wilshire Boulevard in Santa Monica.
The Santa Monica Architectural Review Board is scheduled to take another look at the proposed project, which calls for replacing a pair of commercial buildings with a new eight-story edifice featuring 150 studio, one-, two-, and three-bedroom apartments above 8,556 square feet of ground-floor commercial space and a 149-car subterranean parking structure.
CEI would be required to set aside 15 apartments as affordable housing.
DLR Group remains the architect for 2025 Wilshire, which is described as being of a contemporary style with residential units organized around a central courtyard and stacked above a podium. Plans call for a three-level opening on the southern facade, allowing views between the courtyard and Wilshire Boulevard.
The item was once again before the Architectural Review Board to address concerns expressed in the April meeting relating to facade materials and glazing, as well as vehicle headlight glare from the garage impacting adjacent properties, and privacy for future residents due to the mirrored surface of the adjacent office building. A staff report recommends approval.
The project was originally planned as a smaller 46-unit complex, but was subsequently expanded to its current size after CEI acquired a site at the corner of Wilshire and 21st Street.
Los Angeles-based CEI is planning numerous mixed-use and multifamily residential developments across the City of Santa Monica.
Follow us on social media:
Twitter / Facebook / LinkedIn / Threads / Instagram
- 2025 Wilshire Boulevard (Urbanize LA)







