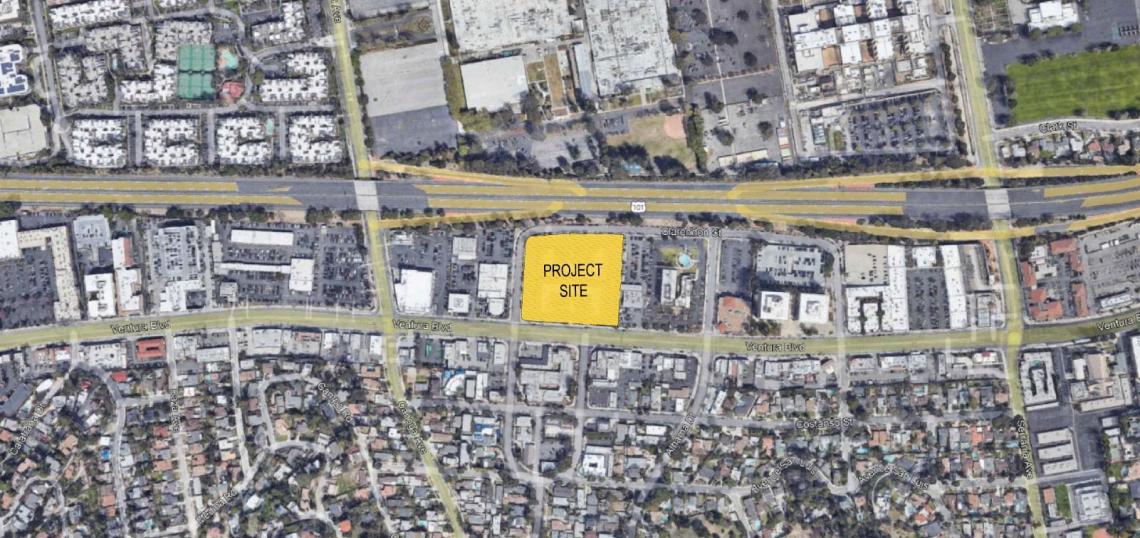An application submitted recently to the Los Angeles Department of City Planning reveals new details for a proposed mixed-use apartment complex that California Landmark Group could bring to Ventura Boulevard in Woodland Hills.
The project, slated for an approximately 3.88-acre site located at 21241 W. Ventura Boulevard, calls for replacing low-rise commercial uses and surface parking with a new seven-story, approximately 105-foot-tall building featuring 578 apartments above 7,401 square feet of ground-floor commercial space with a two-level, 609-car garage.
According to findings include with the application, the proposed apartments would consist of studio, one-, and two-bedroom units, with 48 to be set aside for rent as very low-income affordable housing.
While the zoning rules imposed by Ventura-Cahuenga Corridor Specific plan would normally curtail the amount of development allowed on the site, California Landmark Group is making use of the provisions of AB 2334, which allows projects to be developed at a density based on their general plan land use designation.
Prior to the enaction of AB 2334, California Landmark Group initiated plans for 111 townhomes on the same site. The developer previously told the Woodland Hills Warner Center Neighborhood Council's Planning and Land Use Management Committee that it could build either option depending on market conditions.
The project may be a sign of things to come along the corridor, as new zoning proposed in the pending update to the Southwest Valley Community Plans could enable to the construction of larger developments on Ventura Boulevard
Follow us on social media:
Twitter / Facebook / LinkedIn / Threads / Instagram
- 21241 W. Ventura Boulevard (Urbanize LA)







