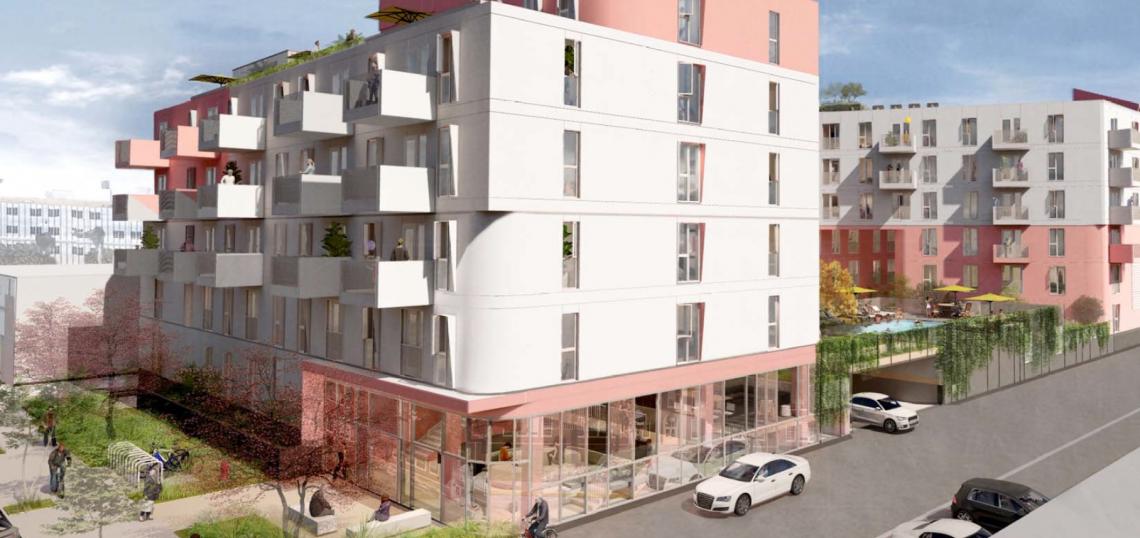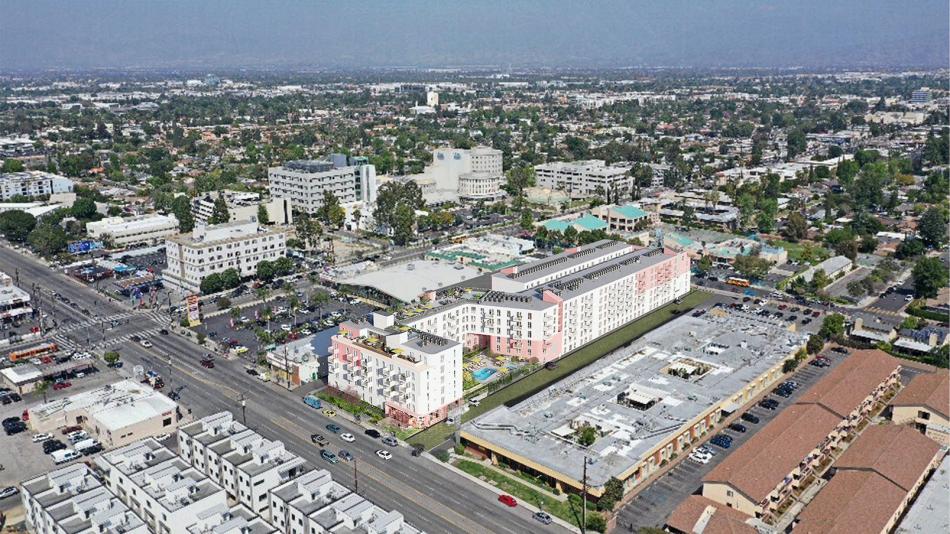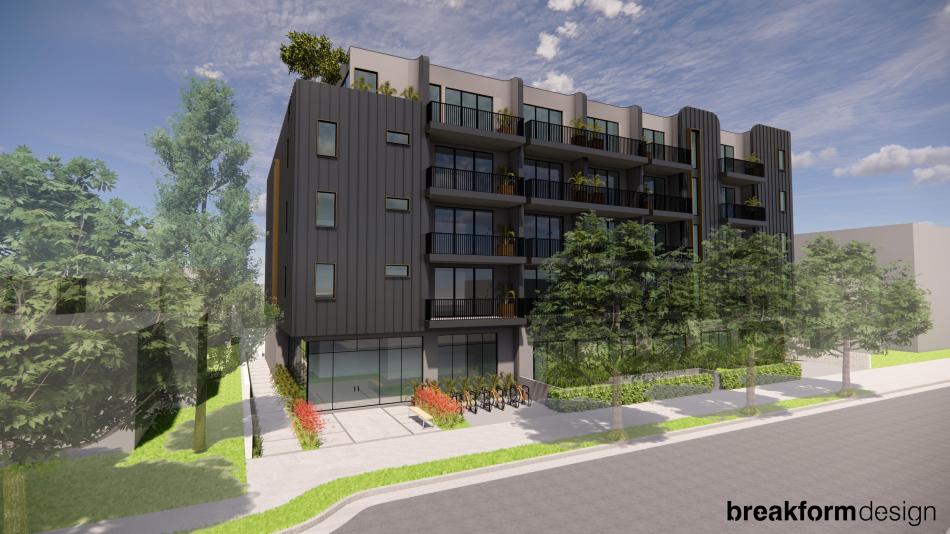At its February 28 meeting, the Los Angeles City Council cast votes granting small, but significant steps forward for three multifamily residential developments in the San Fernando Valley and on the Westside.
In Van Nuys, the Council has moved to adopt the findings of an environmental study associated with a project from Uncommon Developers at 6728 Sepulveda Boulevard. The proposed development would consist of a six-story building featuring 405 studio, one-, two-, and three-bedroom apartments above parking for 556 vehicles.
Project entitlements, which are proceeding separately, rely on Transit Oriented Communities incentives to permit a larger structure than allowed by zoning rules. In exchange, Uncommon would be required to set aside 41 of the proposed apartments as deed-restricted affordable housing at the extremely low-income level.
Works Progress Architecture is designing 6728 Sepulveda.
A little over one mile to the east, the Council has upheld the approval of a proposed mixed-use apartment complex at 7115-7131 N. Van Nuys Boulevard. The project from applicant Benjamin Golshani of VNB, LLC calls for the construction of a five-story building featuring 214 studio, one-, and two-bedroom apartments above 15,800 square feet of ground-floor commercial space and parking for 238 vehicles.
As with its counterpart on Sepulveda, the project's entitlements include Transit Oriented Communities incentives, for which 24 of the new apartments are to be set aside for rent by extremely low-income households.
Khorramian Group Architects is designing the podium-type building, which would rise just south of Sherman way.
As with its City Planning Commission hearing in October 2023, the project was faced with an appeal from SAFER, an affiliate of Laborers International Union of North America Local 270 (LIUNA), which argued that the project should be halted to allow for additional study under the California Environmental Quality Act. The appeal was denied.
The third project, located far to the south in Palms, comes from applicant LG Alliance Corp., and would consist of a new five-story building at 3676-3704 S. Kelton Avenue featuring 43 studio, one-, and two-bedroom apartments above subterranean parking for 26 vehicles.
Breakform Design is the architect behind the Kelton Street apartment complex, which is making use of density bonus incentives to permit a larger structure than permitted by zoning rules. In exchange, 11 apartments would be set aside for rent as very low-income affordable housing.
The project was faced with six appeals from nearby residents, which alleged that the project is too large for the neighborhood, violates zoning rules, and would overwhelm existing sewer infrastructure. The Council voted to affirm an earlier decision by its Planning Committee to deny the appeals.
Follow us on social media:
Twitter / Facebook / LinkedIn / Threads / Instagram










