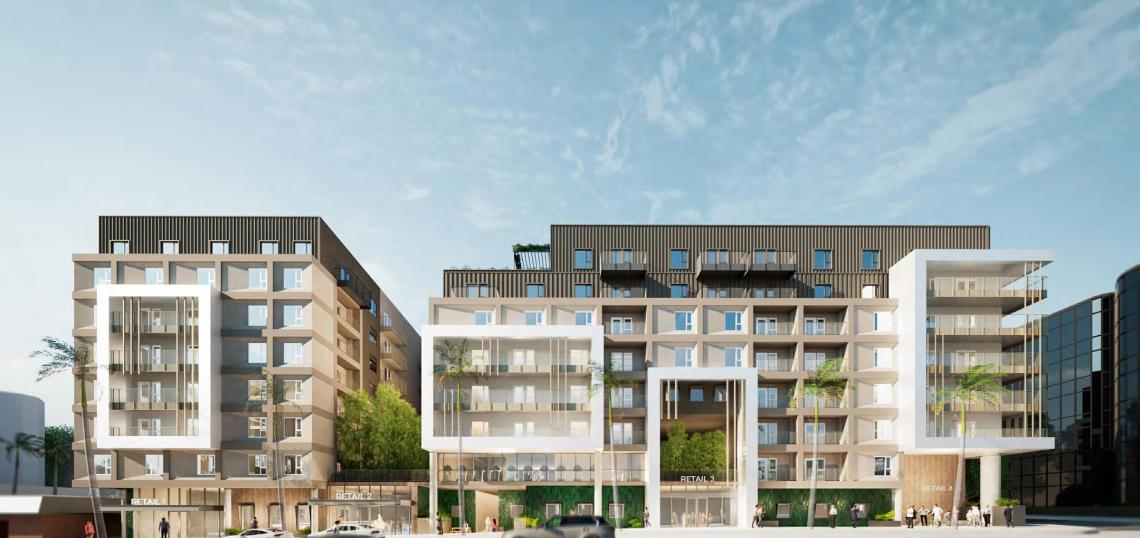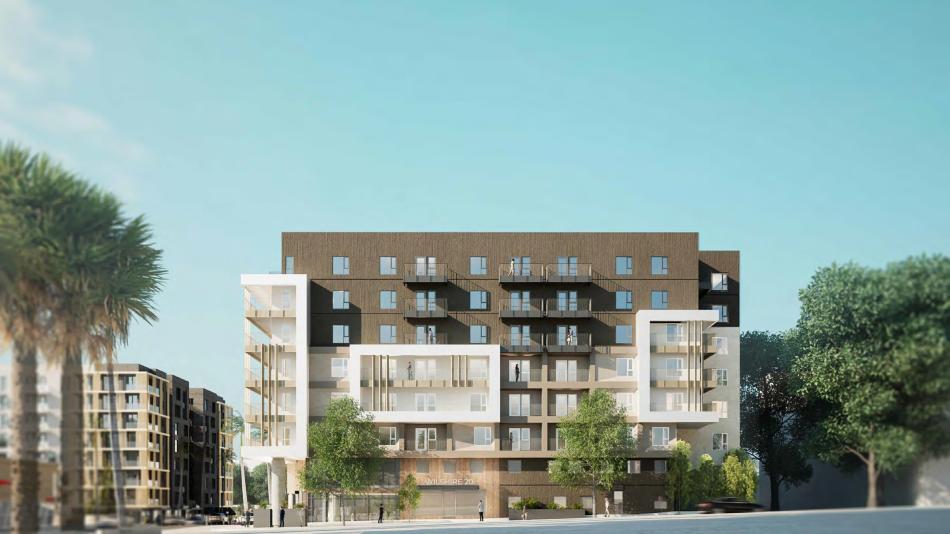A new presentation to the Santa Monica Architectural Review Board offers up a look at a redesign of a proposed mixed-use apartment complex at 1931 Wilshire Boulevard.
Slated to replace a Gap clothing store at the intersection of Wilshire and 20th Street, the project from Cypress Equity Investments calls for the construction of an eight-story building featuring 260 studio, one-, and two-bedroom apartments above 21,534 square feet of ground-floor commercial space and parking for more than 320 vehicles.
Project entitlements include density bonus incentives to permit a larger building than allowed by zoning rules. In exchange, 26 of the new apartments would be set aside for rent at below market rates.
Tighe Architecture is designing 1931 Wilshire, taking over from an earlier vision for the site drafted by AC Martin.
"The contemporary building design is guided by a clear hierarchy that begins at the street and scales to the skyline," states a staff report. "At the ground level, the building façade is organized by a gridded fenestration system that creates a base of depth, rhythm, and texture. This framework unifies the building while introducing variation and visual interest through materials, changes in plane, and generous voids, ensuring massing remains both cohesive and dynamic."
The report recommends that the Board should approve the new design concept.
The project is one of several from Cypress Equity Investments in the surrounding area, joining new apartment buildings planned one block east at 2025 Wilshire Boulevard and south across the street at 1902 Wilshire Boulevard. Both 1931 Wilshire and 1920 Wilshire are part a pilot program in the City of Santa Monica to allow developers to build required affordable units at an off-site location to stimulate more housing construction.
Follow us on social media:
Twitter / Facebook / LinkedIn / Threads / Instagram / Bluesky
- Santa Monica (Urbanize LA)








