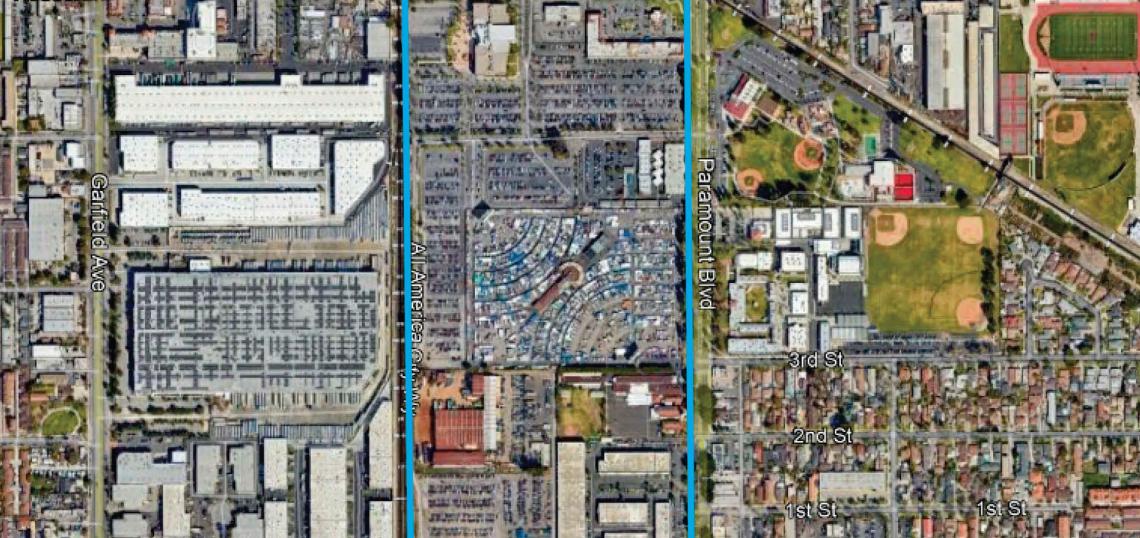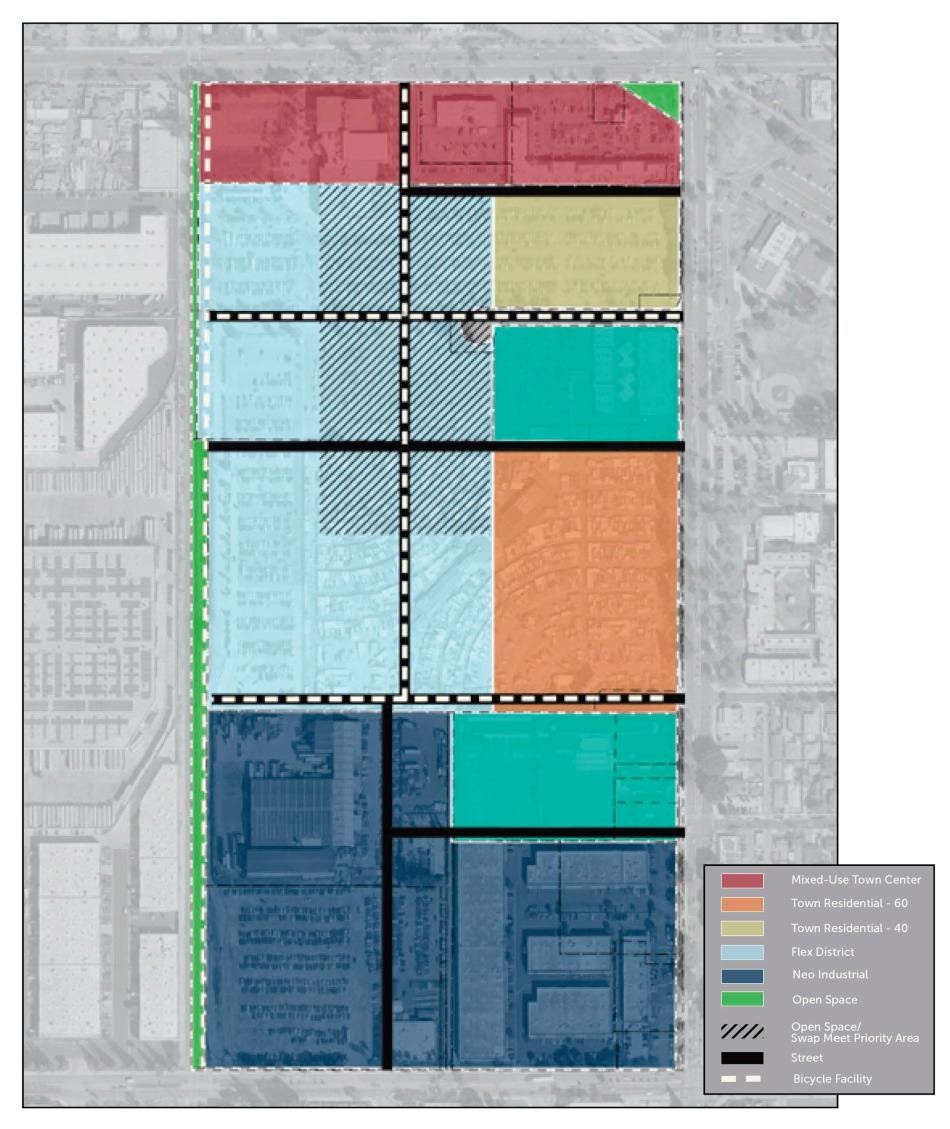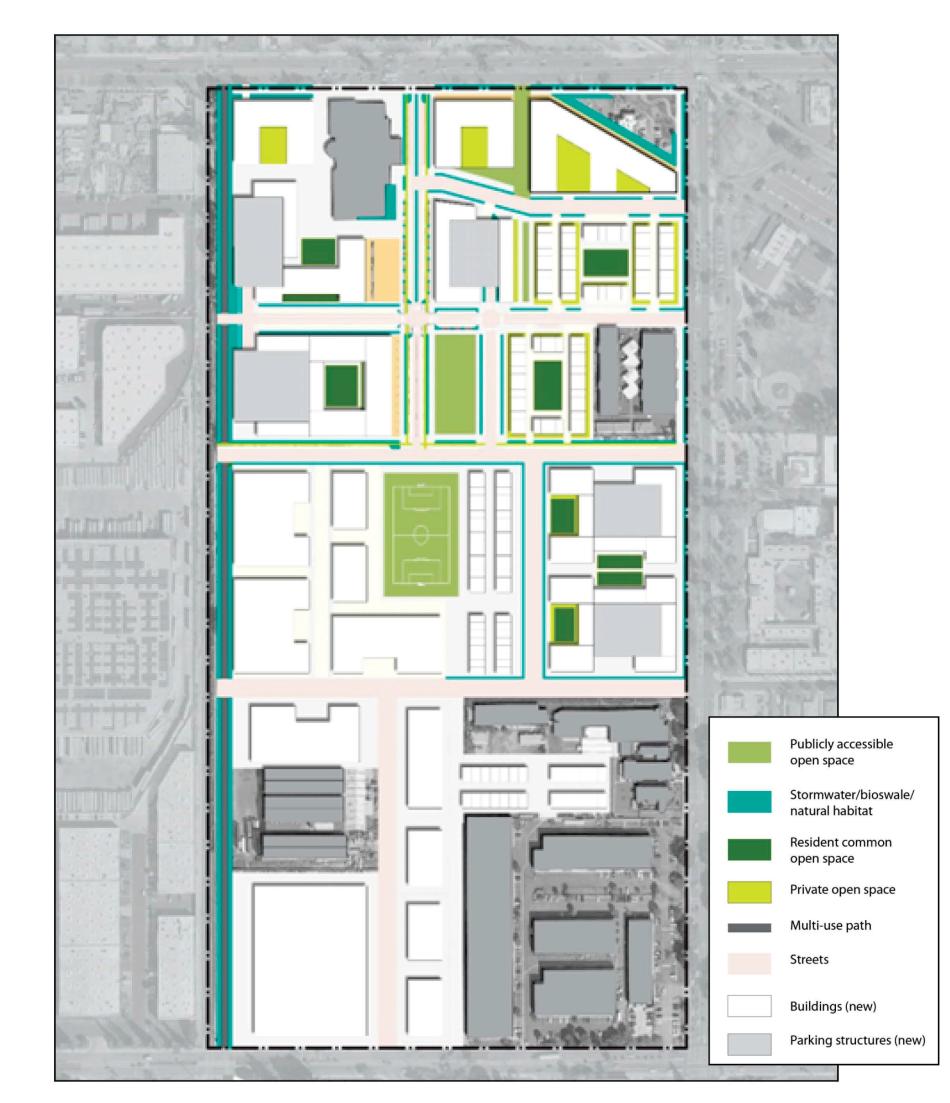Within a decade, service could begin on the first segment of Metro's Southeast Gateway Line between Southeast Los Angeles and Artesia. In anticipation of the new transit corridor, the City of Paramount if looking to rezone a 71-acre "superblock" across the street from its future station to accommodate new residential and commercial development.
The Clearwater Specific Plan, in the works since 2023, would involve the area roughly bounded by Rosecrans Avenue to the north, Paramount Boulevard to the east, Somerset Boulevard to the south, and a Union Pacific rail right-of-way to the west. Much of the land encompassed by the plan is owned by the Bianchi family, and is developed with uses including the Paramount Swap Meet, the Bianchi Theatres, and other commercial uses or parking.
The proposed update for the specific plan area would set the stage for an incremental redevelopment of the area through the year 2045, accommodating 3 million square feet of new construction. Included in that total would be 2,000 new residential units (or 4,600 new residents), with 150,000 square feet of new shops and restaurants, 800,000 square feet of "neo" industrial or office space, parking for 4,000 vehicles, 5.5 acres of publicly accessible open space, and multiple new streets to subdivide the superblock. Existing uses, including the movie theatre, a business park, a church, and an adult school, would be retained, while some industrial space could be converted into a brewery or similar use.
New zoning for the Clearwater Specific Plan area would include:
- Mixed-Use Town Center, buildings with up to 3.0 FAR, 90 dwelling units per acre, and heights of up to 85 feet. This area is located closest to the future Rosecrans/paramount Station site, and would accommodate the highest density within the specific plan.
- The Town Residential-65 Zone would permit up to 2.5 FAR, 65 dwelling units per acre, and building heights up to 65 feet. Envisioned are mixed-use buildings with ground-floor commercial space in a walkable setting.
- The Town Residential-40 zoning area would permit up to 2.0 FAR, 40 dwelling units per acre, and buildings up to 50 feet in height. This area is slated for "missing middle" typologies such as townhomes and garden apartments, with some opportunities for ground-floor commercial spaces or community-servi8ng businesses like dry cleaners and coffee shops.
- The Flex District would permit buildings up to 2.0 FAR, 40 dwelling units per acre, and maximum heights of 50 feet. It is intended as a combination of residential, commercial, and neo industrial uses, allowing existing businesses to remain in place as the surroundings develop.
- The Quasi-Public zoning area would permit identical FAR, density, and height of the Flex District and Town Residential-40, and would consist of Paramount Adult School and Our Lady of Rosary Church.
- Finally, the Neo Industrial Zone is intended for industrial uses, with no residential development permitted, and buildings of up to 1.5 FAR and 40 feet in height.
In addition to planning for internal streets, the specific plan also proposes a multi-use path with a designated bikeway along the western side of the site - adjacent to the Union Pacific right-of-way - spanning between Somerset Boulevard and Rosecrans Avenue. Likewise, the specific plan sets out a proposal to maintain, but gradually shrink the scale of the Paramount Swap Meet, which currently occupies 46 acres. The swap meet could continue to operate within publicly accessible open spaces, including parks and a market plaza, taking the form of something more similar to a farmer’s market. Approximately 100,000 square feet of vendor space would be retained within the plan area, while parking for vendors and customers would be provided in new garages.
Paramount is not focusing its efforts solely on the areas to the south of its future Metro rail stop. The city has also initiated new zoning rules for the area to the north of the station, planning for upwards of 5,000 new homes on land between Rosecrans Avenue and the I-105 Freeway.
Follow us on social media:
Twitter / Facebook / LinkedIn / Threads / Instagram / Bluesky
- Paramount (Urbanize LA)








