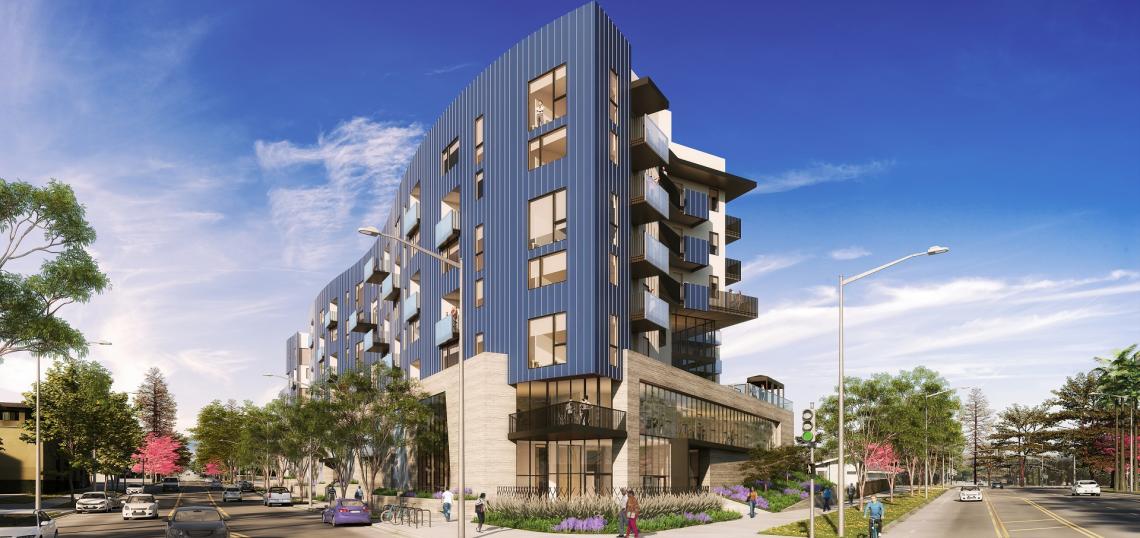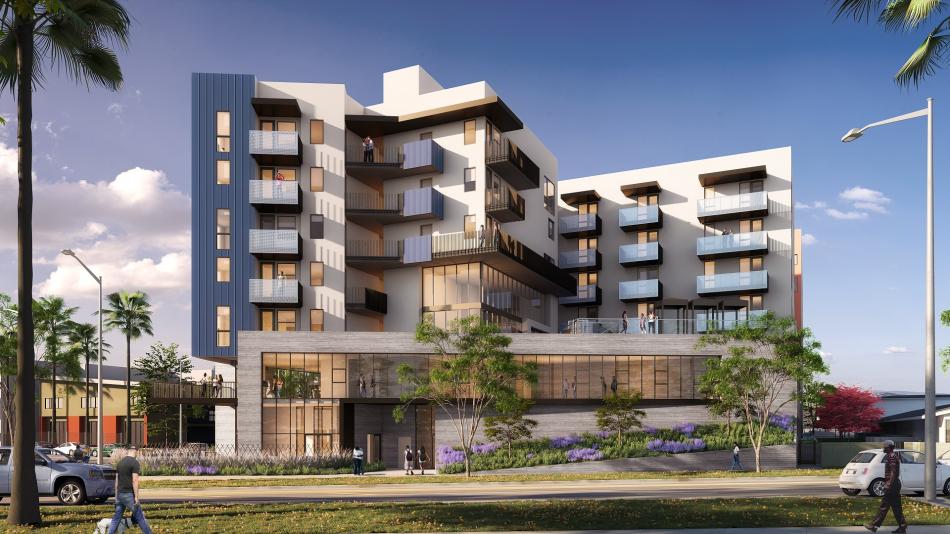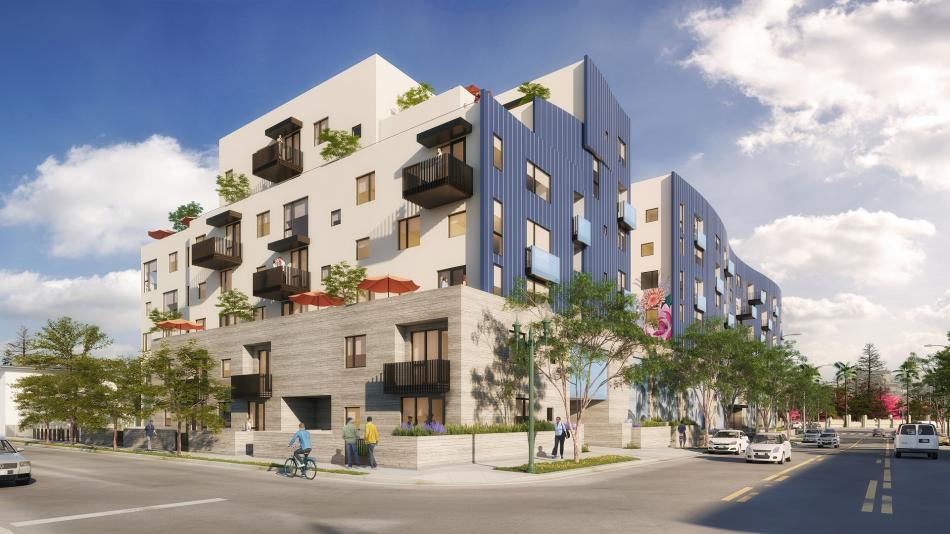A surface parking lot across the street from Lincoln Park could be redeveloped with housing, per an application submitted last week to the Los Angeles Department of City Planning.
The proposed project, slated for a roughly one-acre site at 3601 Mission Road, calls for the construction of 184 studio, one-, two-, and three-bedroom apartments, located above a two-story podium containing a 101-car parking garage.
Project applicant Lincoln Park Holdings, LLC, which is affiliated with Brenner Capital, is seeking the approval of density bonus incentives to permit a larger structure with less on-site parking than typically allowed by zoning rules. In exchange for the incentives, the developer would set aside 47 of the new apartments - 73 percent of allowable base density - for rent as affordable housing at the very low-income level.
Lahmon Architects is designing the project, which is referred to as Mission and Lincoln for its cross streets of Mission Road and Lincoln Park Avenue. Plans show a contemporary clad in painted metal panels and cement plaster. The building's garage would be wrapped in concrete and decorative perforated metal panels.
Floor plans also show amenities including multiple courtyards, a pool deck, a recreation room, a resident business center, and a roof deck.
Construction of Mission and Lincoln is expected to occur over a roughly 18-month period, although a precise timeline is stated in the entitlement filing.
The project site, in addition to sitting across the street from Lincoln Park, also sits to the north of LAC + USC Medical Center, where Los Angeles County officials are pursuing the adaptive reuse of the historic General Hospital building and the redevelopment of several adjacent sites. Also located nearby is Mission's intersection with Valley Boulevard, where a new bus rapid transit line is in the works using funds from the cancelled 710 extension.
- Lincoln Heights (Urbanize LA)









