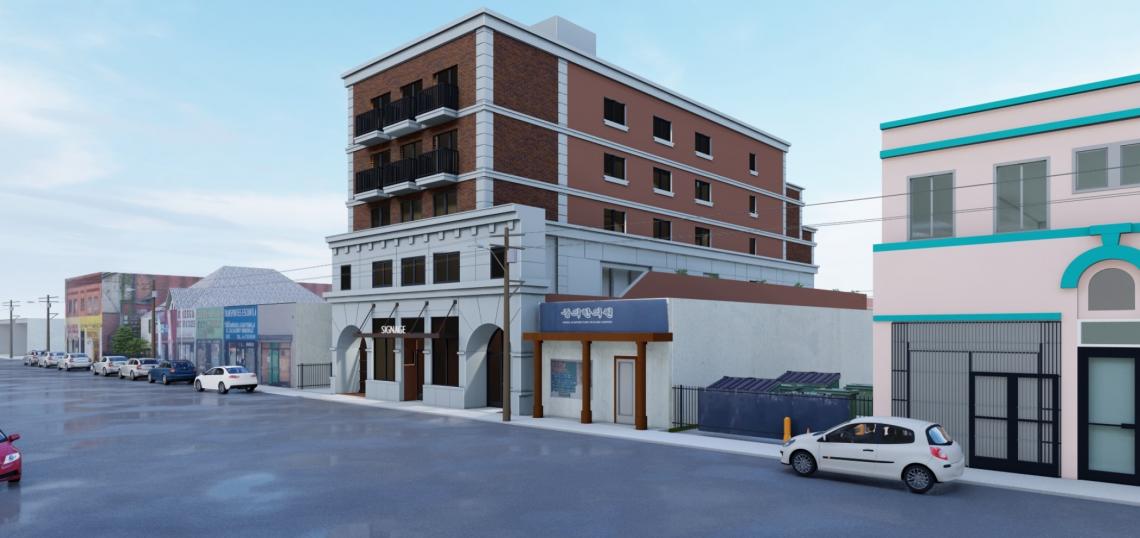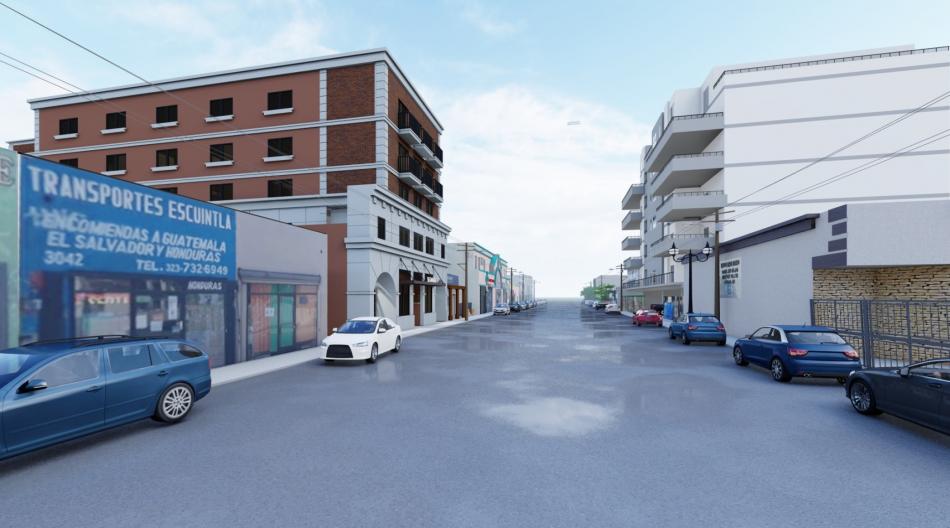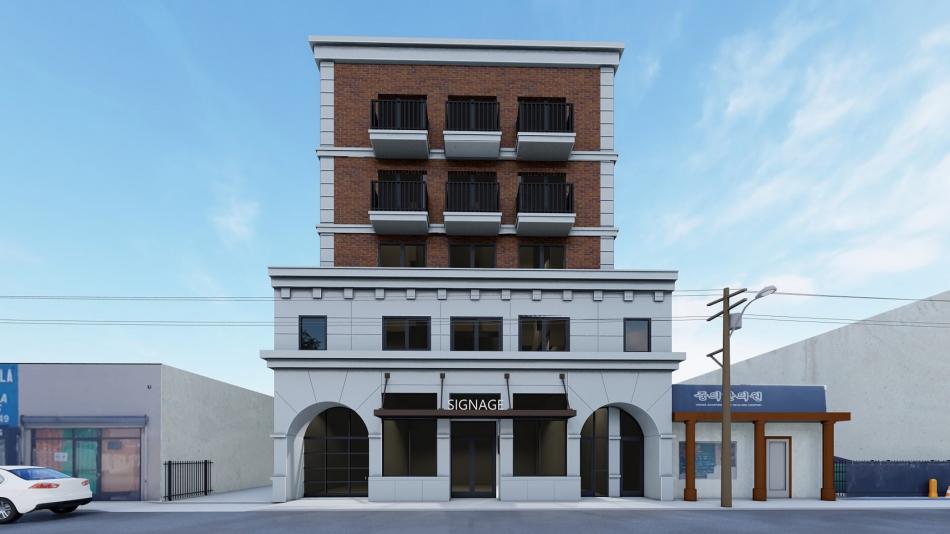A new application submitted to the Los Angeles Department of City Planning unveils an updated proposal for a mixed-use residential development near the intersection of Pico Boulevard and Western Avenue in Harvard Heights.
The project from applicant Shahram Mousavi, when presented to the Harvard Heights-Western Heights Historic Preservation Overlay Zone Board in October 2021, was envisioned as a new a six-story edifice featuring 26 studio and one-bedroom apartments above a 25-car garage and 670 square feet of ground-floor retail space.
The revised application, published on June 27 by the Planning Department, scales back the height of the proposed building to five stories. However, the overall amount of housing would be increased to 28 units, with 24 parking stalls and 570 square feet of commercial space located below.
As with the earlier proposal, the apartment complex is being designed in accordance with the Transit Oriented Communities guidelines to permit a larger structure than would otherwise be allowed by zoning rules. In exchange, three of the apartments at 3050 Pico would be reserved for extremely low-income households.
The development site, vacant since the 1990s, was previously slated for the construction of a used car dealership, according to city records. A similar mixed-use project opened on the opposite side of Pico Boulevard in 2021.
Shahram Mousavi, the applicant, is also attached to a similar mixed-use project slated for an empty lot near the intersection of Palms Boulevard and Motor Avenue.
Follow us on social media:









