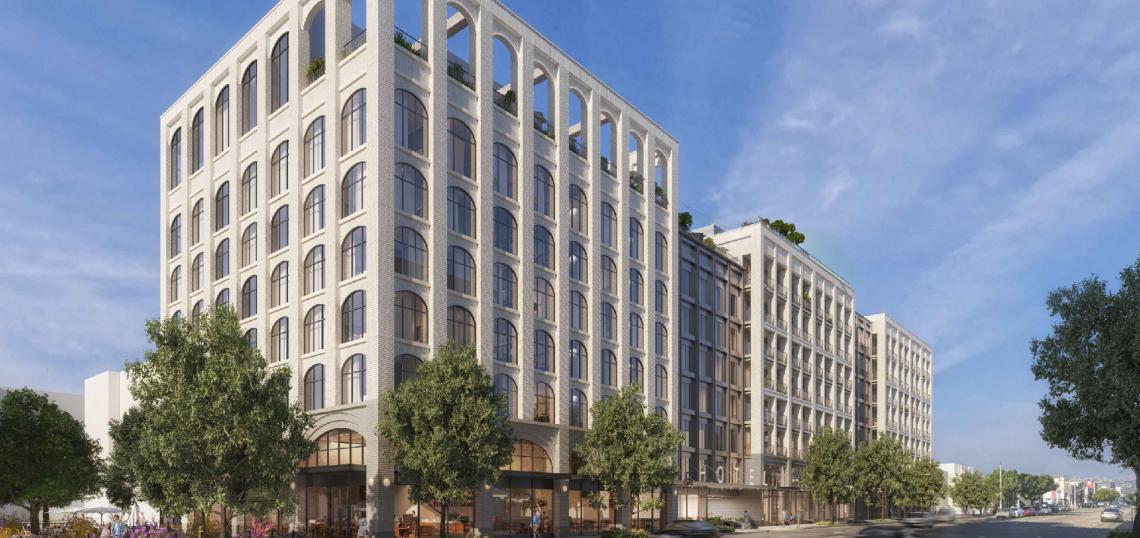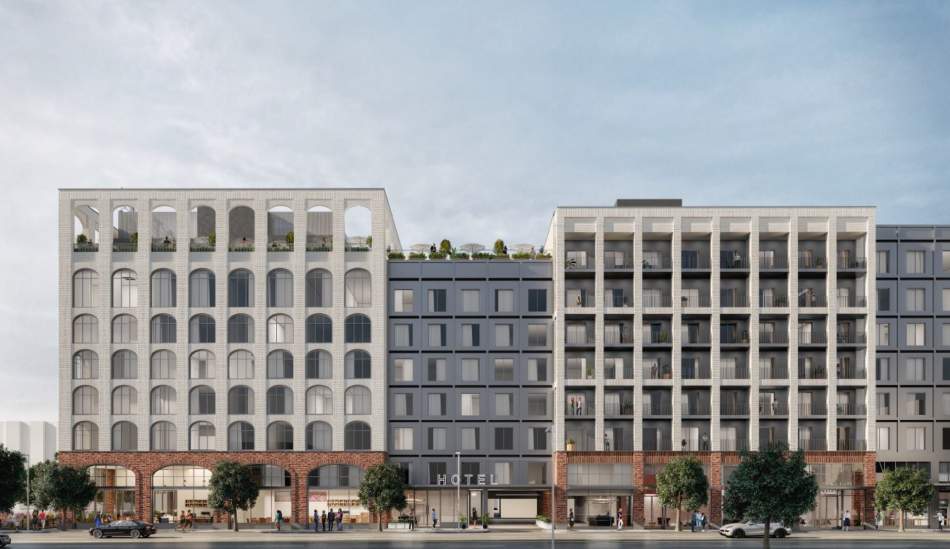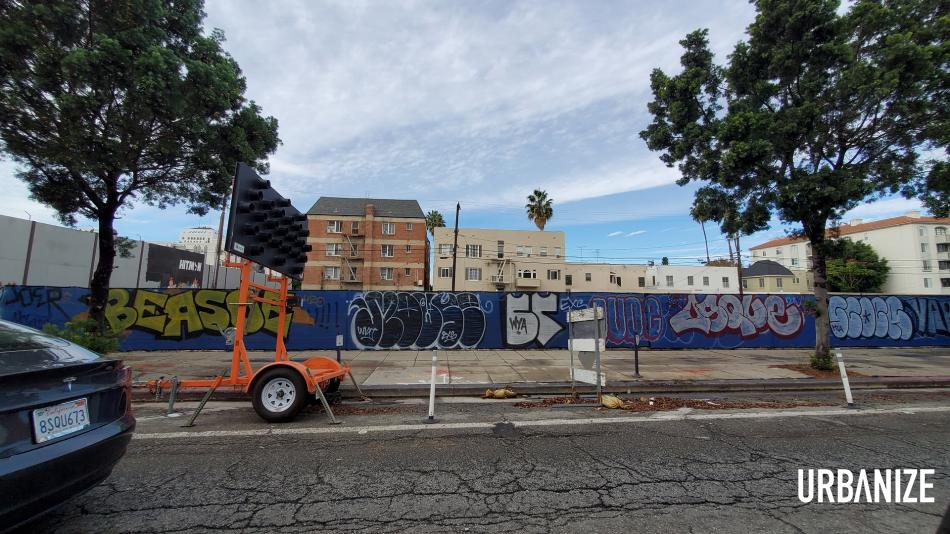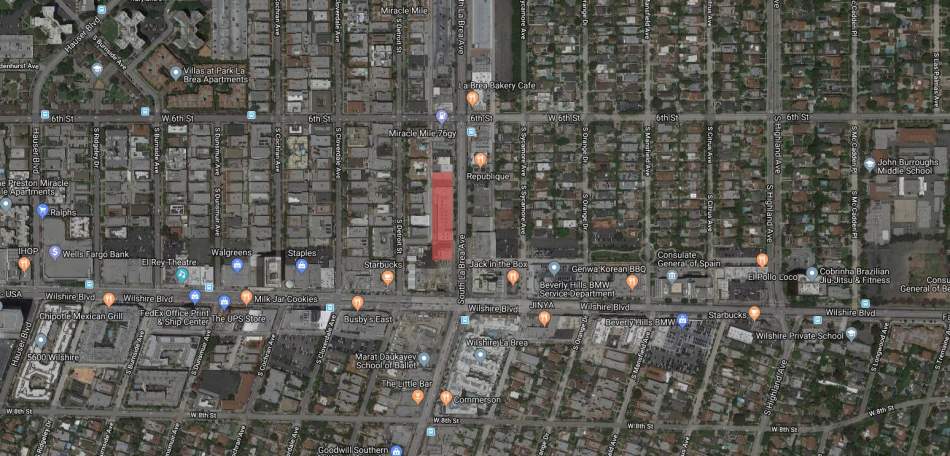Directly north of the under-construction Wilshire/La Brea subway station, a stretch of low-rise commercial buildings has been cleared for a new mixed-use development from local real estate investment firm CGI Strategies.
The now vacant site, located at 639 S. La Brea Avenue in the Mid-Wilshire neighborhood, is approved for the construction of a new eight-story building which would 121 one-, two-, and three-bedroom residences and a 125-room hotel above 13,000 square feet of ground-floor retail space. Plans also call for nearly 200 parking spaces in a below-ground garage.
CGI Entitled the La Brea Avenue development using Transit Oriented Communities housing incentives to permit a larger building than allowed by zoning rules. In exchange for the development incentives, 14 of the proposed residential units are to be set aside as subsidized affordable housing.
Morris Adjmi Architects is designing the project, in coordination with local partner AC Martin. Renderings depict a contemporary concrete-frame building which uses arched and square window frames to distinguish between hotel and residential wings. Plans also call for shared amenities including a rooftop lounge and pool deck.
Milender White is serving the project's general contractor, according to a landing page on the company's website.
A landing page on the CGI website, which describes the new development as a having a modern Art Deco design, indicates that construction is set to begin in 2023, with completion anticipated by 2025.
The hotel and residential complex will set the stage for several other large developments planned in close proximity to Wilshire/La Brea Station, which is scheduled to open as part of the first phase of the D Line extension in 2024. Onni Group recently initiated plans for a 45-story residential high-rise one block west at 5350 Wilshire Boulevard, and Walter N. Marks Inc. is planning a 42-story apartment tower at 5411 Wilshire.
- 639 S. La Brea Avenue (Urbanize LA)










