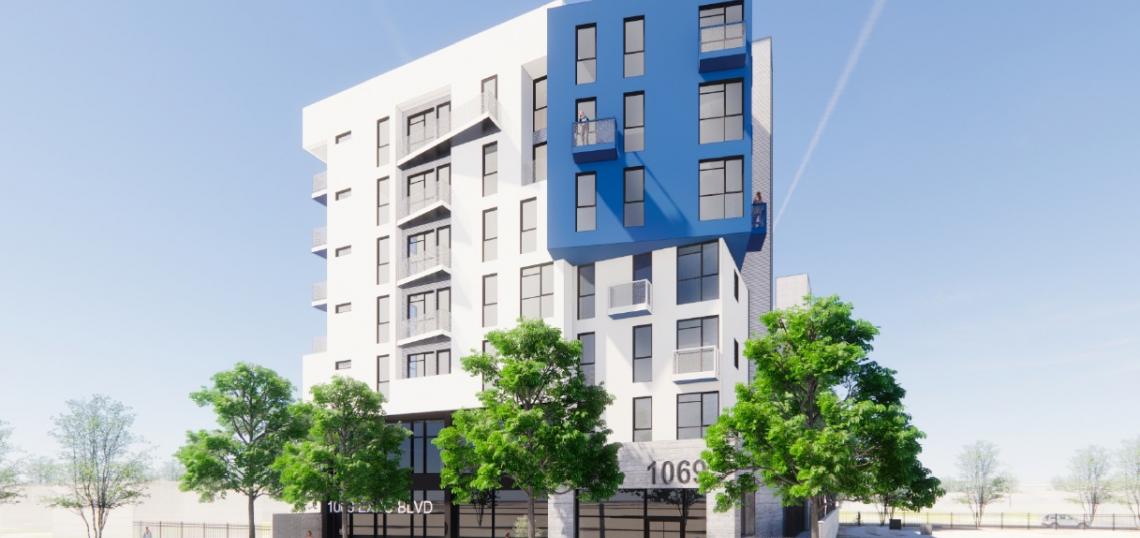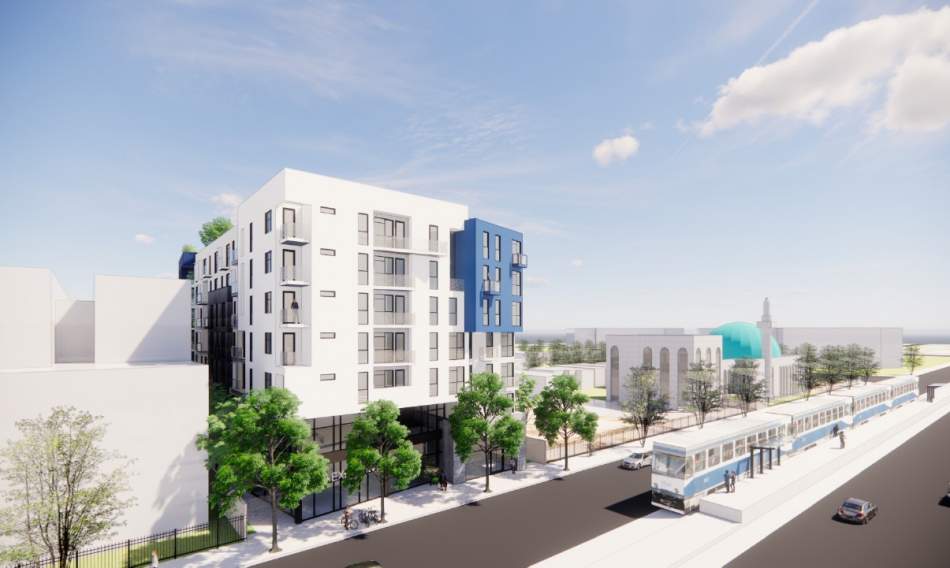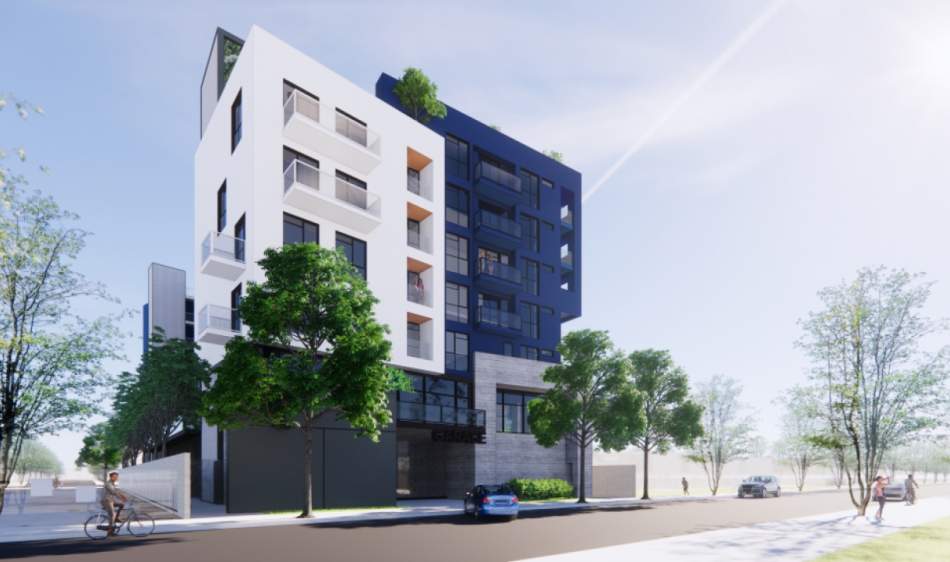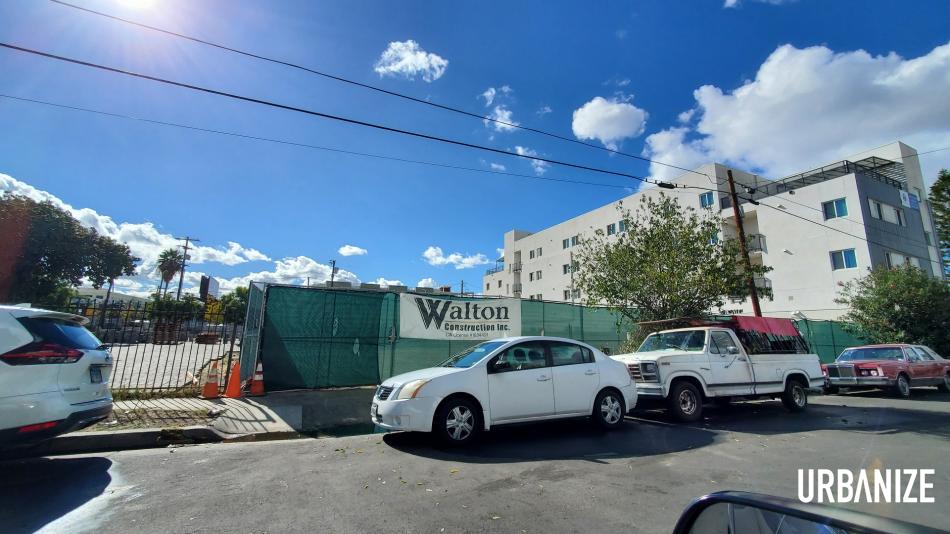Across the street from Metro's Expo/Vermont Station, four single-family residences have been cleared for the construction of a new mixed-use apartment complex.
The proposed project, which is currently in the midst of the plan-check process with the L.A. Department of Building and Safety, would rise from a roughly 18,600-square-foot site located at 1069 W. Exposition Boulevard. Proposed plans call for a six-story building featuring 52 apartments above ground-floor retail space.
The development, currently under the ownership of entities affiliated with Mosaic Student Communities, relies on Transit Oriented Communities incentives to permit a larger structure than zoning rules would normally allow. In exchange for the incentives, six apartments would be set aside for rent as deed-restricted affordable housing.
SVA Architects is designing the contemporary podium-type building, according to permit records.
While an earlier entitlement case relating to the project was withdrawn, with the applicant instead going through a by-right process, the attributes of the project remain largely unchanged. At the time of the filing, plans called for a mix of one-, two-, three-, and four-bedroom apartments geared toward students at nearby USC, as well as 1,000 square feet of retail space fronting Exposition Boulevard and a 25-car garage.
"Open-air common spaces with landscaped elements are scattered throughout to create a more inviting, comfortable user experience and induce social interaction amongst the student body," reads a narrative posted to the SVA Architects website. "Amenities include a club room, study areas and a gymnasium on the ground floor. Additionally, on the second floor, there is an open-to-sky amenity deck with seating, BBQ areas, and an outdoor living/game room. Corridors are uncapped at the ends to maximize natural light and ventilation. Located on Level 7 is a rooftop deck with an outdoor cinema and fire pit overlooking towards the city skyline. Finally, at the top level, a rooftop garden provides a connection to landscape and green life in an urban environment and provides additional study/hang out areas with flexible seating elements for users to escape the urban chaos below."
The project site is the latest in a recent string of new mixed-use and multifamily residential developments near Expo/Vermont Station, including a smaller 15-unit apartment building with ground-floor retail that was completed next door in 2021.










