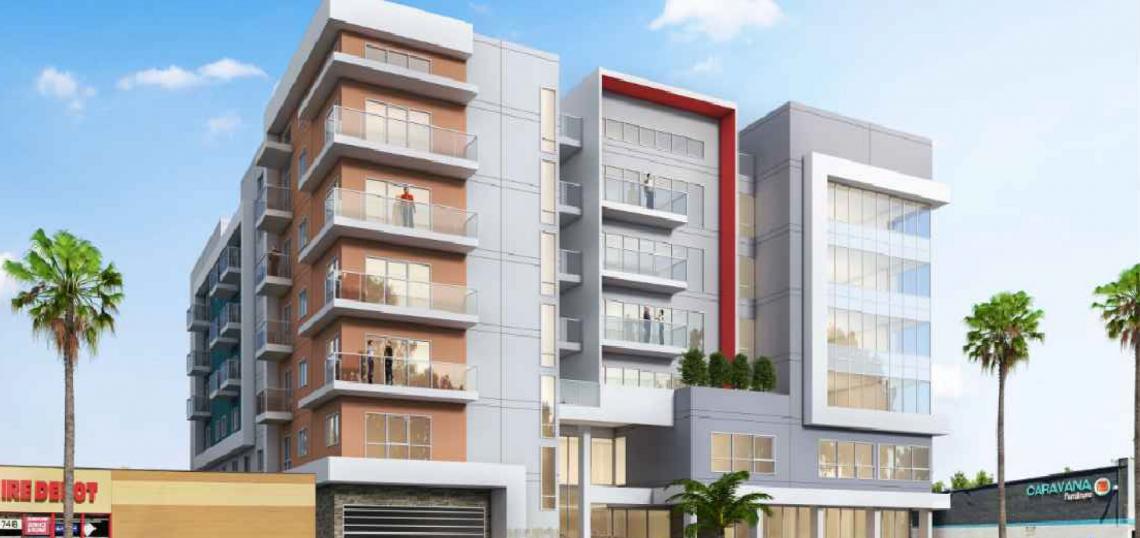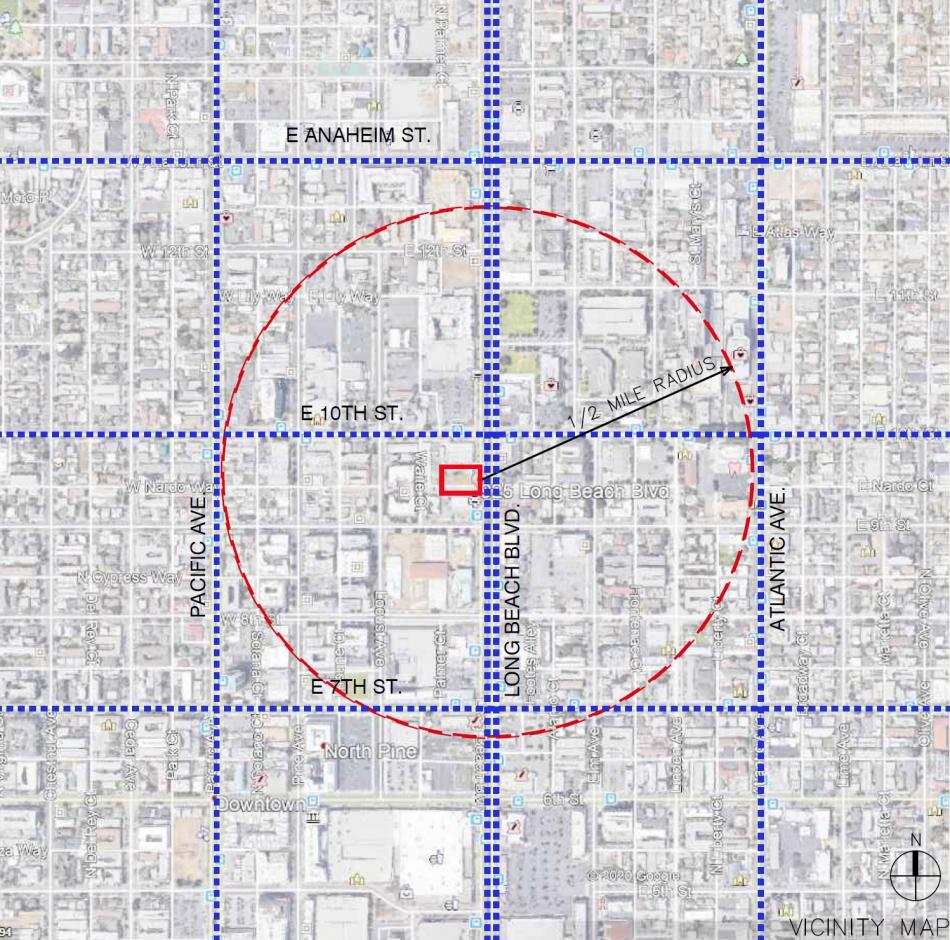A pair of vacant lots near the A Line in Midtown Long Beach are slated for redevelopment with housing, according to an agenda item slated for consideration at today's meeting of the city's Planning Commission.
The proposed project, slated to rise from two parcels located at 923-927 N. Long Beach Boulevard, would consist of a six-story edifice featuring 75 residential units atop a three-level basement parking garage. Plans call for a mix of studio, one-, and two-bedroom dwellings - ranging between 441 and 992 square feet in size - above 94 parking stalls.
A&H Architects, which is also listed as project applicant, is designing the podium-type apartment complex, which is described in a staff report to the Commission has having a contemporary aesthetic.
The building design has a modern glass facade, combined with vertical panels and textured materials such as smooth stucco, glass fiber reinforced concrete, and stone veneer," reads the report. "The building exterior will feature neutral colors of grey and creams accented by vibrant orange color block. The first-floor wall features a stone veneer exterior which provides a decorative separation to the smooth stucco upper floor walls."
The staff report recommends that the Commission should approve the project and determine that additional analysis through the California Environmental Quality Act is not required.
The site sits a few blocks south of The Beacon, a larger mixed-use project featuring 160 units of senior affordable housing, which opened in 2019.
- Long Beach (Urbanize LA)








