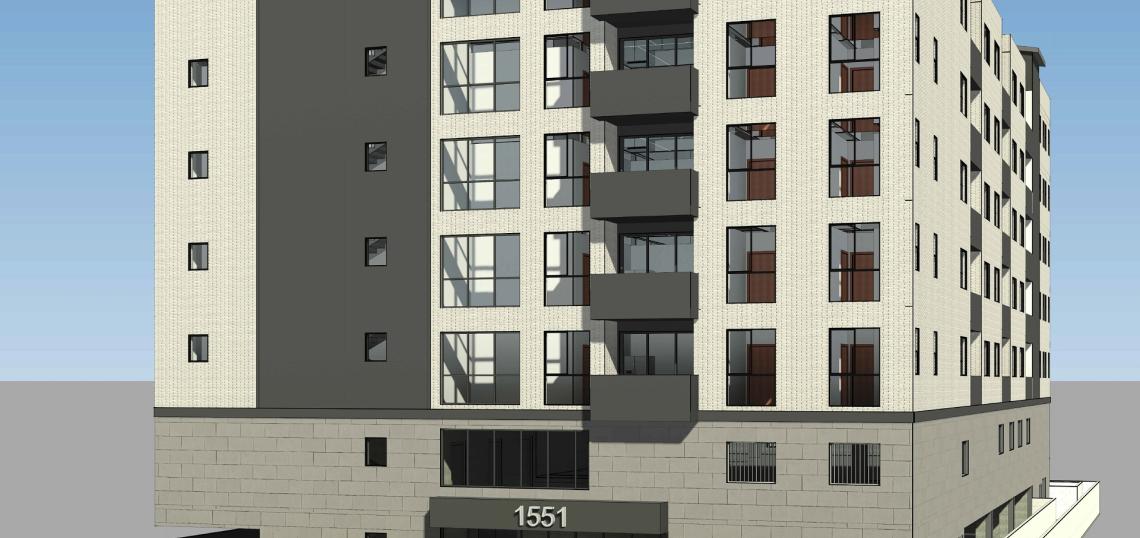A pair of 1930s single-family homes in Mid-City could be felled for a new multifamily residential development, per an application submitted to the Los Angeles Department of City Planning.
The proposed project from Efraim Barazani of Liv Lux Properties, planned for a site at 1551-1557 S. Hi Point Street, calls for the construction of a new seven-story building featuring 40 one- and two-bedroom apartments atop parking for 22 vehicles.
Requested entitlements include density bonus incentives to permit a larger structure than would otherwise be allowed by zoning rules. In exchange, seven of the new apartments would be set aside for rent as very low-income affordable housing for a period of 55 years.
Stockton Architects is designing the project, which is depicted in plans as a contemporary podium-type building capped by a rooftop deck.
The filing with the Planning Department arrives just days in advance of a City Planning Commission hearing which will consider an alternate entitlement scheme for the property from the same applicant team. That proposal would see the construction of a slightly smaller six-story building with 38 apartments.
The project is a familiar story along Hi Point Street in Mid-City, which has seen numerous infill developments rise from sites which are zoned for apartments, but developed with single-family homes. Adjoining properties to the north and south of 1551 Hi Point have recently been developed with small lot homes, and a 58-unit apartment complex is currently taking shape a short walk north at 1500 Hi Point.
Follow us on social media:
Twitter / Facebook / LinkedIn / Threads / Instagram
- Mid-City (Urbanize LA)







