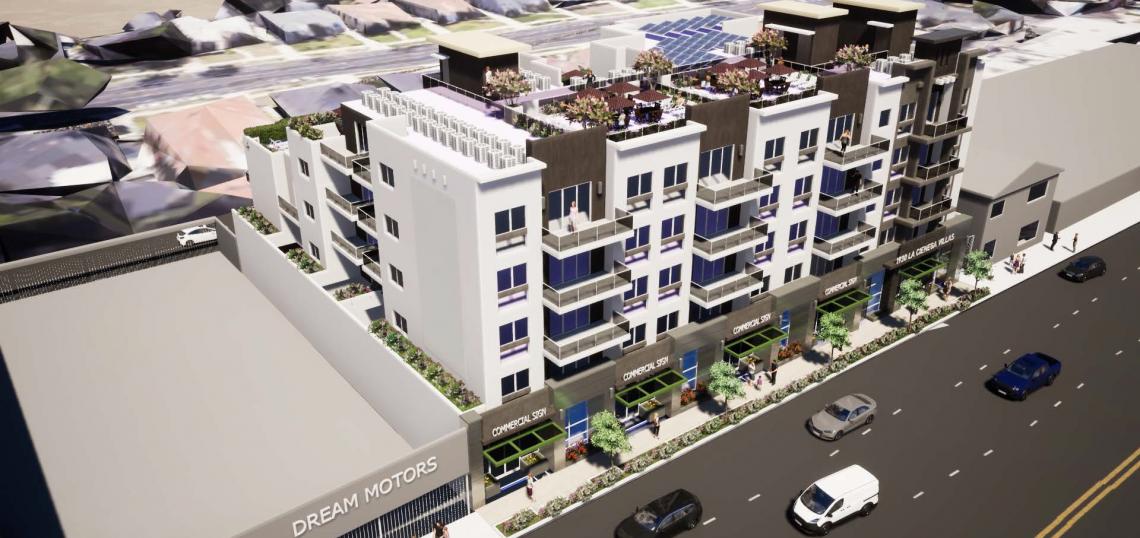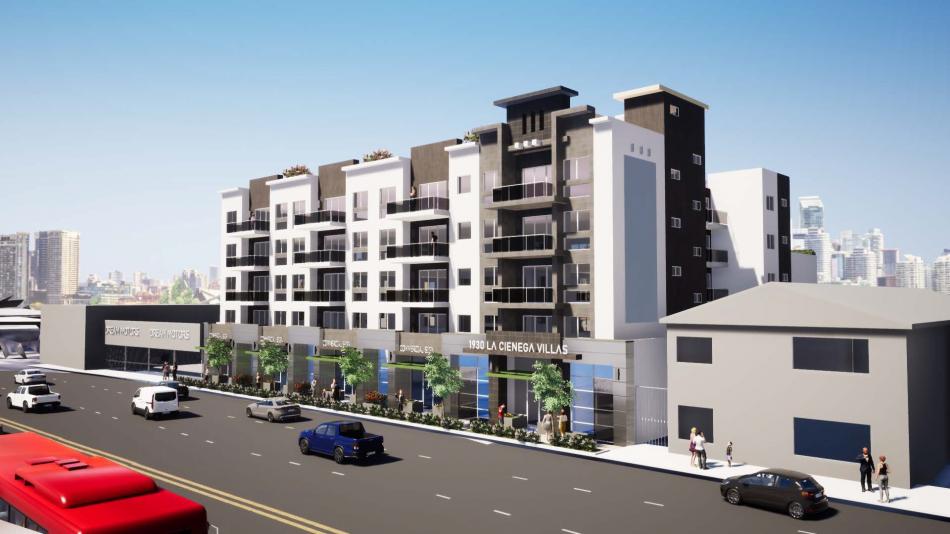Last year, a presentation to the P.I.C.O. Neighborhood Council's Land Use Committee unveiled plans for a new mixed-use apartment complex at 1930 S. La Cienega Boulevard in Mid-City. An application submitted last week to the L.A. Department of City Planning offers a look at updated renderings for the project.
Broman Properties, LLC, the owner and applicant behind the project, intends to redevelop the existing used car dealership with a new five-story building featuring 44 one-, two-, and three-bedroom apartments with 8,100 square feet of ground-floor commercial space and semi-subterranean parking for 115 vehicles.
Requested entitlements include Transit Oriented Communities incentives permitting increased density and floor area. In exchange, Broman would set aside five apartments as affordable units renting at the extremely low-income level.
California Development & Design is serving as architect for 1930 La Cienega, which renderings depict as a contemporary low-rise structure clad in stucco, wood siding, and metal panels. Upper level step backs would create terraces along the eastern property line, providing a transition to the lower-scaled single-family zone to the east and space for amenity decks for residents. A rooftop deck would also overlook La Cienega.
The development site sits southwest of a busy section of the Mid-City neighborhood, where aging single-family homes on properties zoned for larger buildings have recently made way for multifamily housing.
California Development & Design, the project's architect, is also working on a similar mixed-use building slated for an empty lot near the intersection of La Cienega and Pico Boulevard.
- Mixed-use building to replace used car lot in Mid-City (Urbanize LA)








