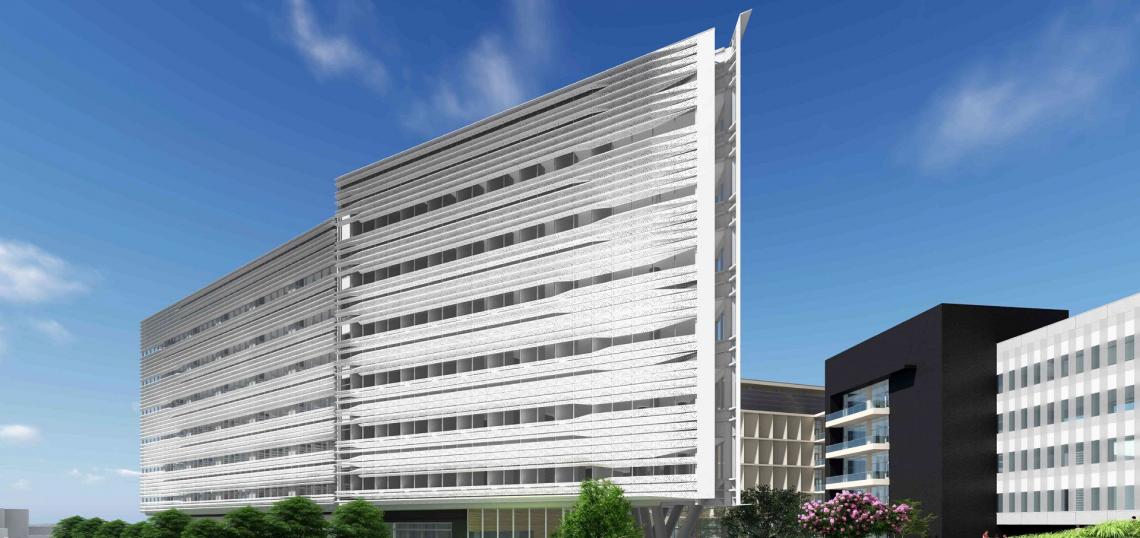A surface parking lot at the center of USC's Health Sciences Campus is up for redevelopment with a new research facility, according to an application filed this week with the L.A. Department of City Planning.
The Discovery and Translational Hub, planned at 1500 Eastlake Avenue, is described in a case filing as a "world class, innovative and iconic multi-discipline research facility." Plans call for a seven-story structure with 220,000 square feet of space, located above two levels of below-grade shell space with a connection to the neighboring Broad building. Estimated to cost $315 million, the proposed project would provide space for 80 principal investigators, according to the filing, with a mix of wet and dry labs, support spaces, an auditorium, a cafe, a bio repository, a medical chemistry core lab, and other various meeting areas.
SmithGroup is designing the Discovery and Translational Hub, which is depicted is a contemporary glass-and-steel building rising approximately 147 feet in height.
"Softly flowing patterns and geometry give the building a human scale. The material palette is light to be in the spirit of many of the existing buildings on the North Life Sciences Campus. It consists of a combination of glass, metal and terra-cotta to give a predominantly modern aesthetic but with natural materials," reads a narrative included with the entitlement submission. "The fenestration seeks to balance energy performance with maximizing daylight and human comfort through the use of passive louver screens and high-performance glazing."
The project follows a brief lull in USC's expansion at the Health Sciences campus, which last saw the opening of a new graduate student housing facility in 2020, and a Hyatt House hotel shortly afterward.
At the same time, Los Angeles County has been investing heavily in the surrounding LAC + USC Medical Center complex, with plans to convert the historic General Hospital building into housing and redevelop surrounding properties with supportive facilities.







