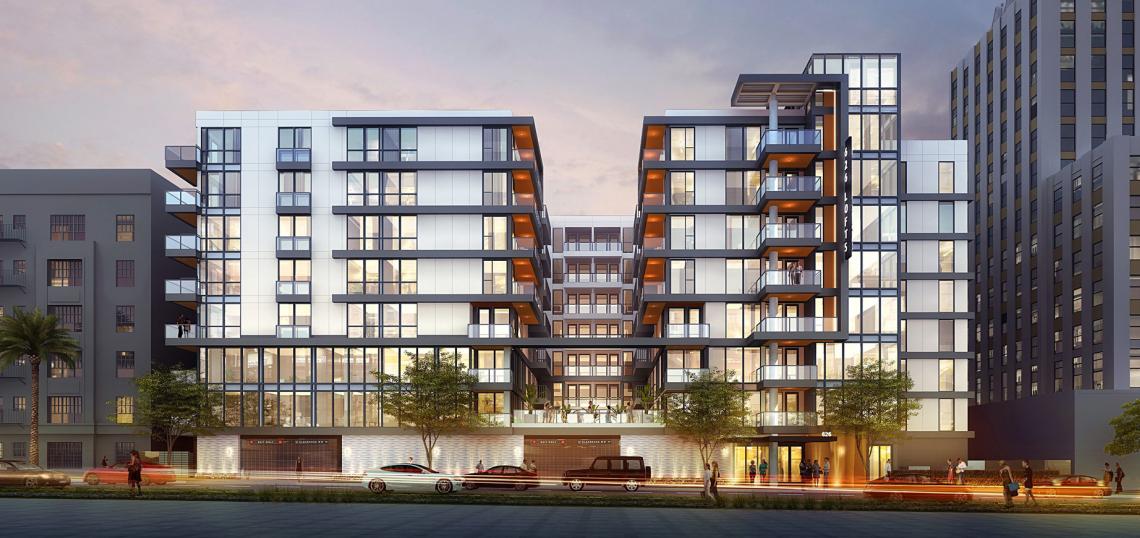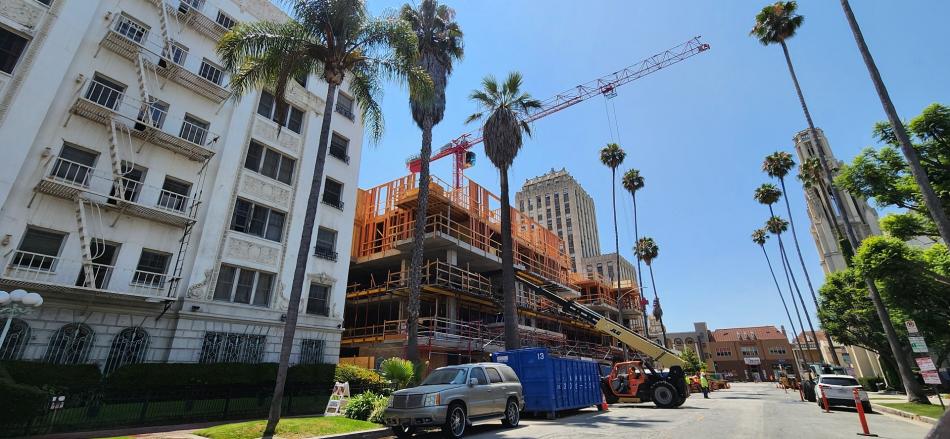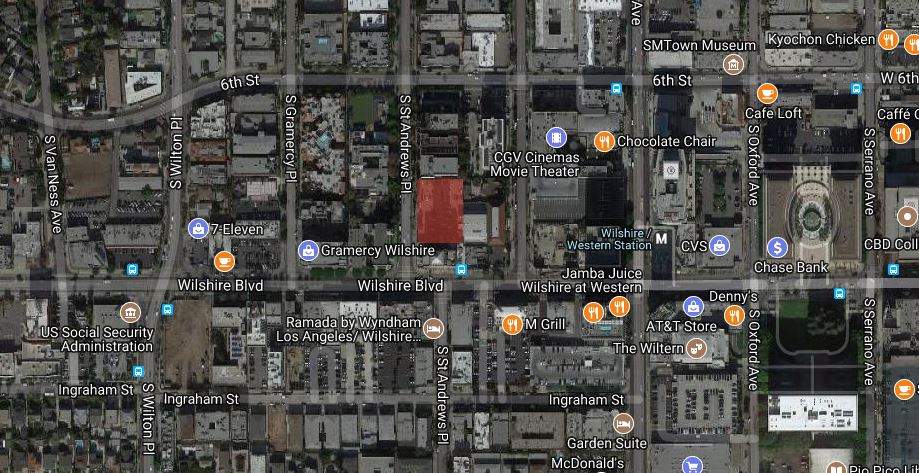Just north of Wilshire Boulevard in Koreatown, wood framing is starting to rise for a new multifamily residential complex from developer Jamison Services, Inc.
The project, located at 626-634 St. Andrews Place, will eventually consist of an eight-story building featuring 230 studio, one-, and two-bedroom apartments atop 800 square feet of ground-floor retail space and a 133-car garage for use by residents. The garage would also include 50 parking stalls for use by the adjoining Wilshire Professional Building.
Project approvals include Transit Oriented Communities incentives, permitting a larger, denser building than allowed by zoning rules. In exchange, the project will include 23 extremely low-income affordable units.
MVE + Partners is designing the contemporary podium-type building, which is to be clad in stucco and smooth plaster. Planned amenities include co-working space, a fitness center, a screening room, and a courtyard pool deck.
"The building will be built next to a 13-story 1929 historical building," reads a description from the MVE website. "The contemporary architecture is meant to provide contrast and therefore highlight the adjacent historic building while complementing it through the use of neutral colors, compatible massing, and some vertical articulation."
The under-construction project is the third concept considered by Jamison for the property on St. Andrews Place. In 2012, the company had pitched plans for a smaller seven-story apartment building, before later receiving approvals to construct a 16-story tower on the site.
The adjoining stretch of St. Andrews Place, known as the Westminster Place Historic District, was recently considered for listing in the National Register of Historic Places due to its collection of vintage multifamily residential buildings.
Follow us on social media:
Twitter / Facebook / LinkedIn / Threads / Instagram
- 3875 Wilshire Boulevard (Urbanize LA)









