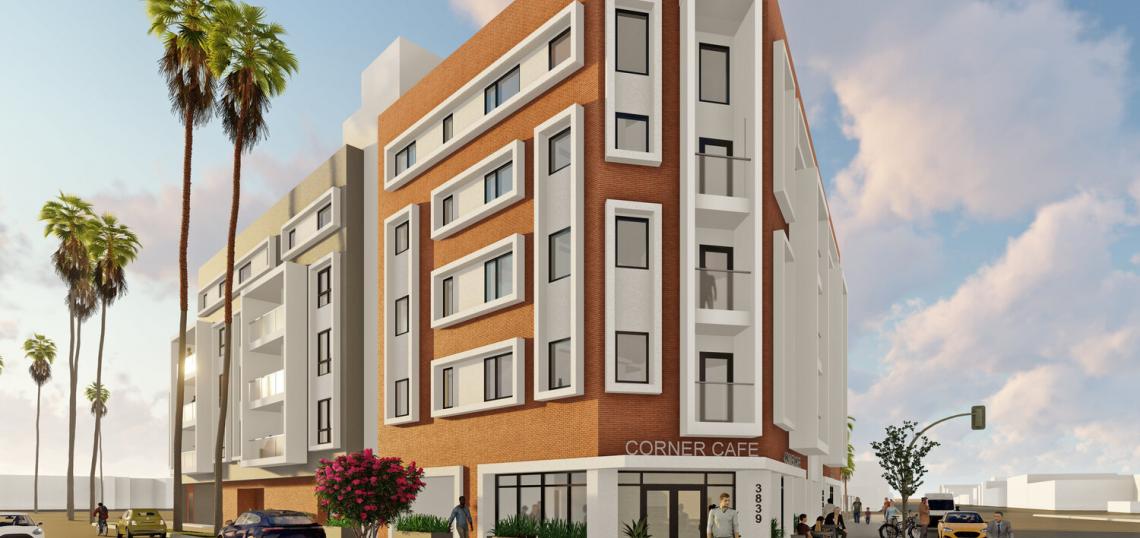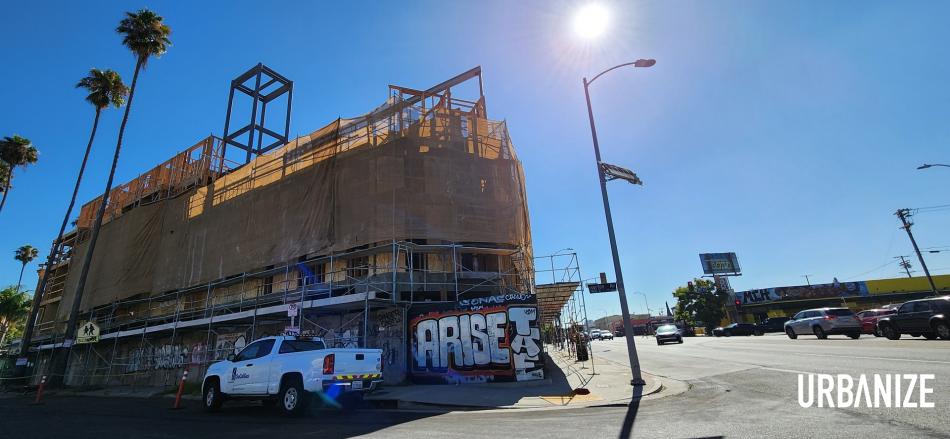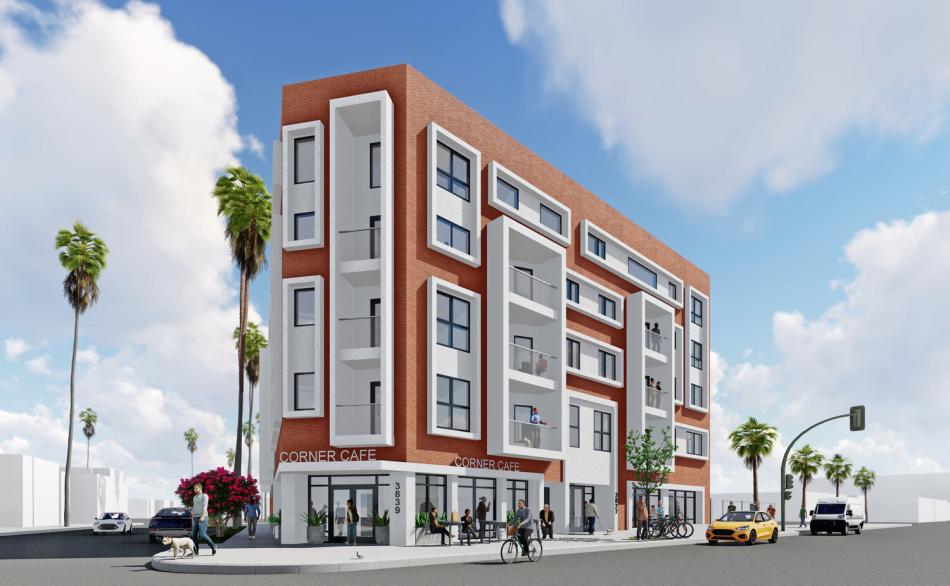Seven months after we last checked in, wood framing is taking shape for a new mixed-use residential building in Arlington Heights.
The project at 3839 Washington Boulevard, which also fronts Norton Avenue to the west, will consist of a five-story building featuring 31 two-bedroom apartments and 2,200 square feet of ground-floor retail. Parking for 52 vehicles will also be provided.
Shalabi Enterprises Partners entitled the site using Transit Oriented Communities incentives to permit a larger structure than otherwise allowed by zoning rules. In exchange, three of the new apartments are to be set aside for rent as extremely low-income affordable housing.
Khal Khaireddin Architects is designing 3839 Washington, which is to feature two courtyards and a rooftop deck. Renderings posted to the firm's website depict a contemporary exterior of brick veneer, stucco, and concrete.
"The project is defined by a blend of contemporary massing with historical sensitivity," reads a design narrative. "Through close collaboration with the local community and neighborhood council, the design references the historical building materials of the neighborhood and expresses itself through a playful geometry. A warm, brick-veneered mass is punctuated with voids that animate the facade. The framed voids provide enclosure for balconies perching over the sidewalk and define human-scaled entry points for the ground floor commercial spaces. A large roof deck overlooking Washington Boulevard provides expansive views of the city in all directions."
The project sits a few blocks to the west of a site at 3300 Washington Boulevard where Thomas Safran & Associates recently commenced work on a mixed-use affordable housing complex.
Follow us on social media:
Twitter / Facebook / LinkedIn / Threads / Instagram
- 3839 Washington Boulevard (Urbanize LA)









