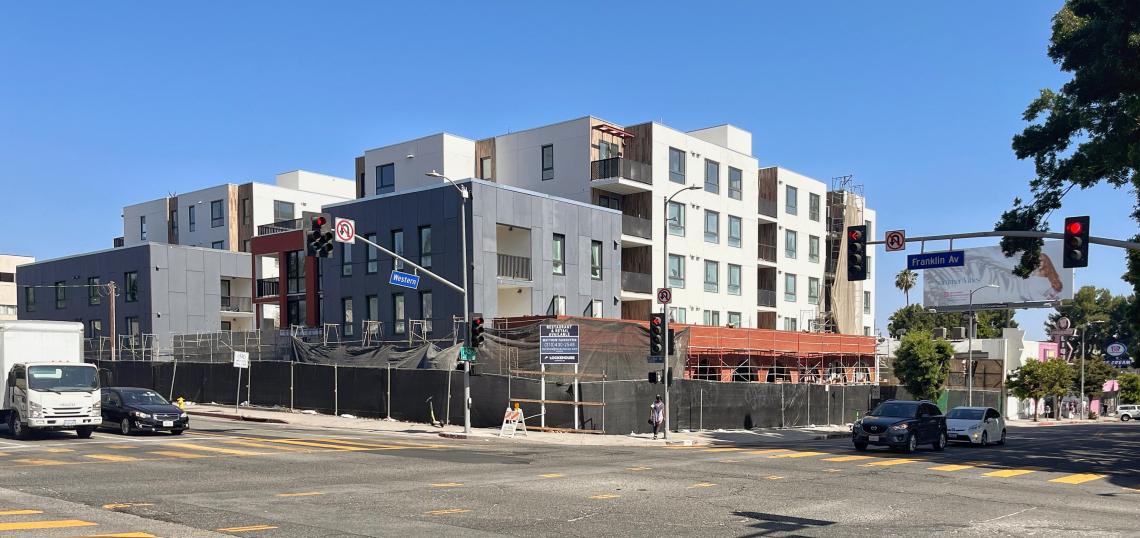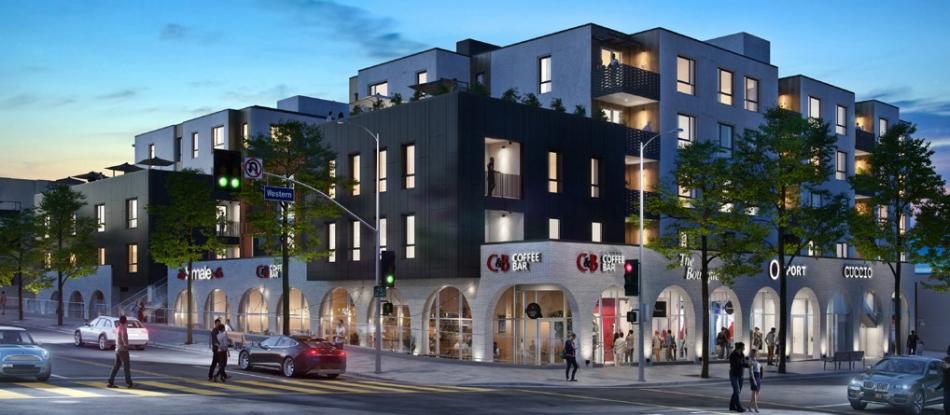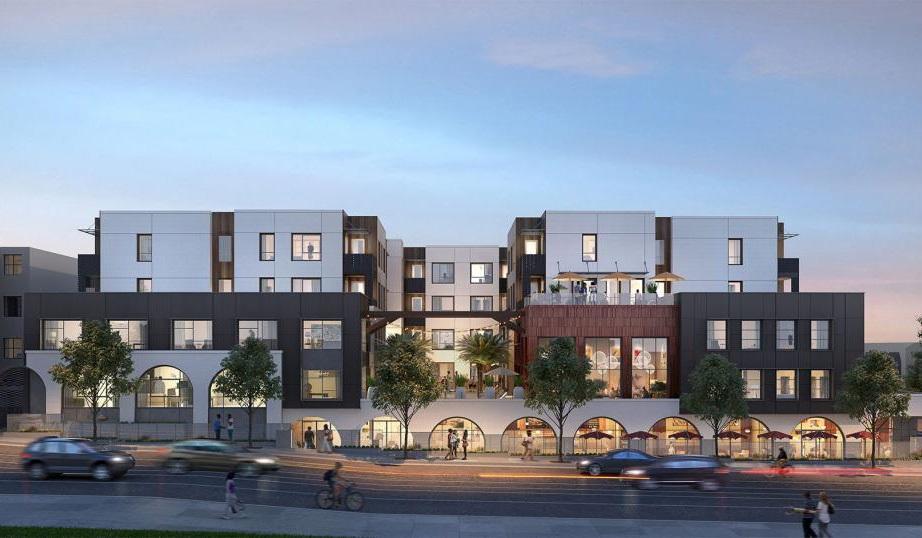Just south of Griffith Park in Los Feliz, completion nears for a new mixed-use apartment complex at the intersection of Western and Franklin Avenues.
The project, named 5448 Franklin Avenue for its address, consists of a five-story building which will feature 87 studio, one-, and two-bedroom apartments at completion. Plans also call for approximately 5,920 square feet of ground-floor retail space and parking for 112 vehicles in an underground garage.
As a condition of approval for density bonus incentives permitting a larger building than normally allowed by zoning rules, 11 of the new apartments are to be set aside for rent as deed-restricted very low-income affordable housing.
Urban Architecture Lab designed 5448 Franklin, which has a U-shaped footprint above the second floor, with a swimming pool deck at the center. Other open-space amenities will include two rooftop decks and a ground-level fitness center.
City records list the developer of the project as an entity linked to Dynamic Development Co., which originally sought to build a larger 97-unit complex on the property. However, the development was downsized prior to approval.
Completion of 5448 Franklin is on track to occur this year, according to a leasing brochure for the property's ground-floor commercial space.
The project site is located less than a quarter mile north of Metro's Hollywood/Western Station, where ABS Properties is developing affordable housing within the historic Hollywood Western Building, as well as an abutting property to the south.
The Western and Franklin project is one of just a handful of new mixed-use and multifamily residential buildings in the works for Los Feliz. A larger project with 181 apartments is slated to replace a Goodwill store along Hollywood Boulevard, while a smaller residential-retail complex is proposed next to the Vista Theatre.
Follow us on social media:
Twitter / Facebook / LinkedIn / Threads / Instagram
- Los Feliz (Urbanize LA)









