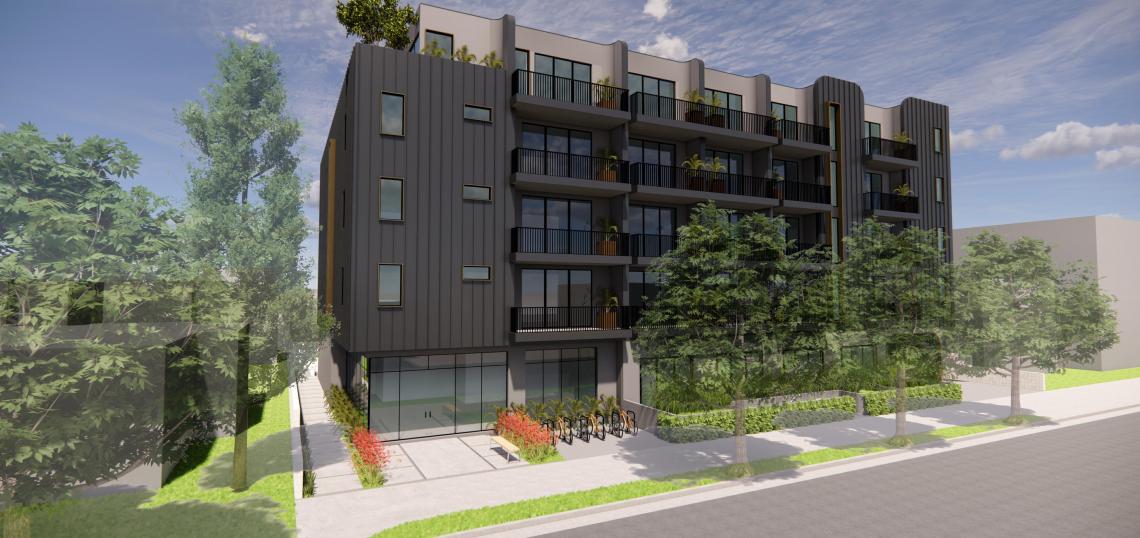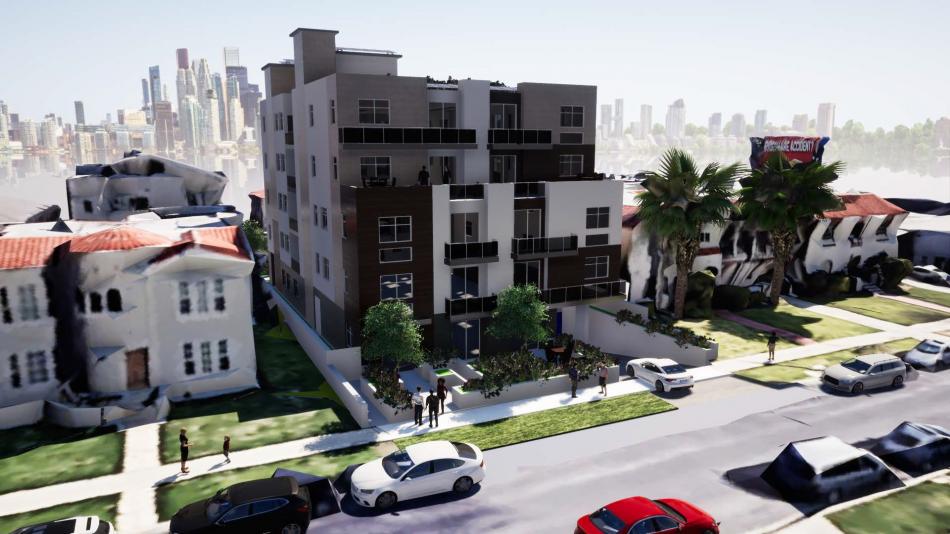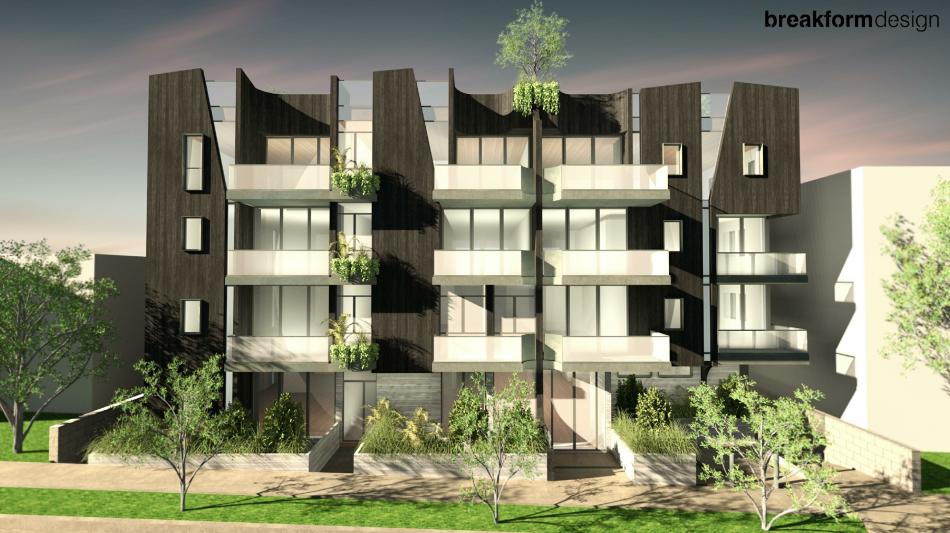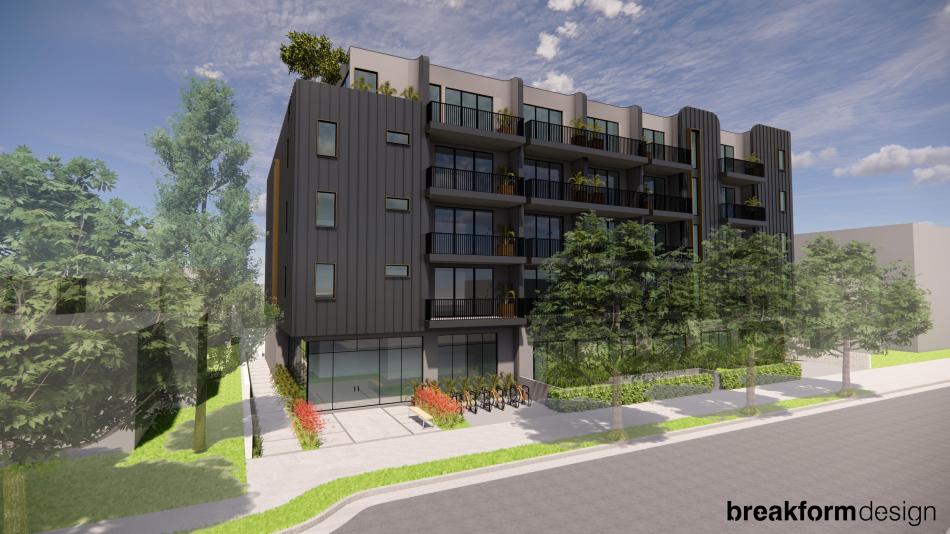At its July 27 meeting, the Los Angeles City Planning Commission signed off on a trio of projects which will bring new multifamily housing to sites located in Pico-Robertson, West Los Angeles, and Palms.
The first project, considered as part of the Commission's consent calendar, would rise from a site just west of La Cienega Boulevard at 8521 W. Horner Street. Last year, applicant Shahrokh Zarrin of Horner Property, LLC, filed an application with the Planning Department seeking approvals for the construction of a five-story building which would feature 29 studio, one-, two-, and three-bedroom apartments above a two-level, 33-car subterranean parking garage.
California Development and Design is designing the project, which would replace a 1930s era building with a new contemporary low-rise development Plans show a landscaped rooftop amenity deck, as well as a recreation room within the building's interior.
Commission approval was required to authorize the project's requested density bonus incentives and waivers of development standards, for which six of the new apartments are to be set aside for rent as deed-restricted affordable housing at the very low-income level.
The second project, which comes from applicants Herbert Hakimianpour and Jacob Rahbarpour of 1854 Pandora, LLC and Pandora South, LLC, is slated for a site located at 1854 Pandora Avenue in West Los Angeles. The proposed development, which would rise just south of Santa Monica Boulevard, calls for the construction of a five-story building featuring 24 studio, one-, two-, and three-bedroom apartments above ground-level parking for 23 vehicles.
As with the latter project, 1854 Pandora was subject to Commission approval due to its request for density bonus incentives and waivers of development standards. In this case, six apartments are to be set aside as very low-income affordable housing in exchange for the incentives.
Breakform Design is designing the project, which is depicted in a rendering as a contemporary low-rise apartment building with a rooftop amenity deck.
The third infill development, proposed by Fred Lahijani and Michael Librush of Kelton Avenue Investments, LLC, would rise from a nearly 14,000-square-foot site at 3676-3704 S. Kelton Avenue in Palms. Proposed plans call for replacing a pair of duplexes with a new five-story building which would feature 43 studio, one-, and two-bedroom apartments above subterranean parking for 24 vehicles.
The Commission was asked to sign off on a series of density bonus incentives required for the project, facilitating greater height and more housing than would otherwise be allowed. In exchange, 11 of the proposed apartments would be set aside as deed-restricted very low-income housing.
Breakform Design is also designing the Kelton Street project, which is shown in a rendering with a black metal exterior and a roughly 4,500 amenity deck at the roof level.
Follow us on social media:










