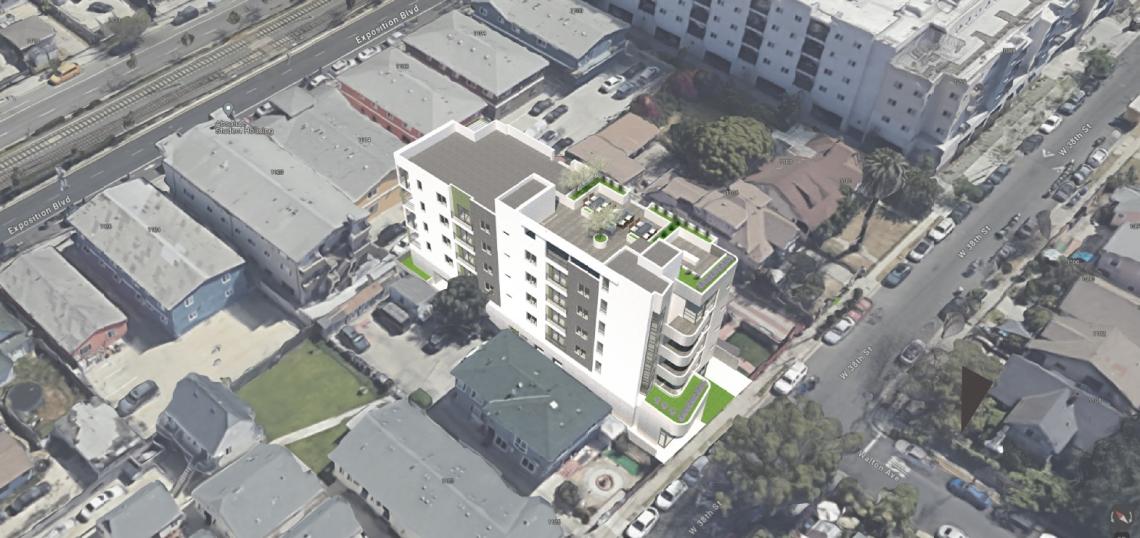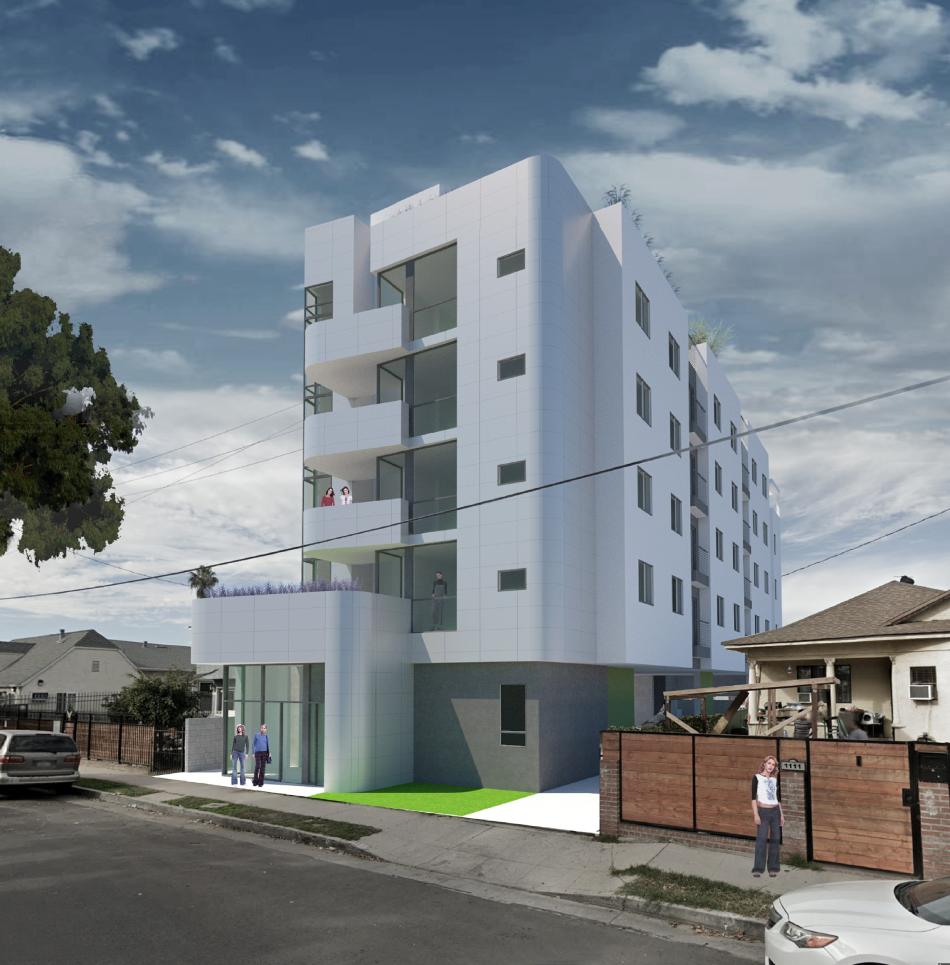A trio of Exposition Park homes dating to the early 20th century are poised to make way for a mixed-use residential development, based on plans recently approved by the Los Angeles Department of City Planning.
The development, proposed by an applicant affiliated with Santa Fe Springs-based Pereon Properties, would rise on a single parcel located near Expo/Vermont Station at 1117 W. 38th Street. Plans call for the construction of a five-story building featuring 24 one-, two-, three-, and four-bedroom apartments above approximately 125 feet of ground-floor commercial space and parking for 10 vehicles.
Project entitlements include Transit Oriented Communities incentives to permit a larger structure than zoning rules would normally allow. In exchange, three of the proposed apartments are to be set aside for rent as extremely low-income affordable housing.
SSP Studio Architecture is designing the contemporary podium-type building, which would include a rooftop deck.
The proposed project is a familiar formula for Exposition Park, which has seen a number of similar apartment buildings with a token amount of ground-floor commercial space planned for side streets near Expo/Vermont Station. Two similar projects are now taking shape two blocks to the north along 37th Drive.
The site also sits a short walk to the west from the Rolland Curtis Gardens apartments, a larger mixed-use project featuring affordable housing and commercial space which opened in 2019.
Follow us on social media:
Twitter / Facebook / LinkedIn / Threads / Instagram
- Exposition Park (Urbanize LA)








