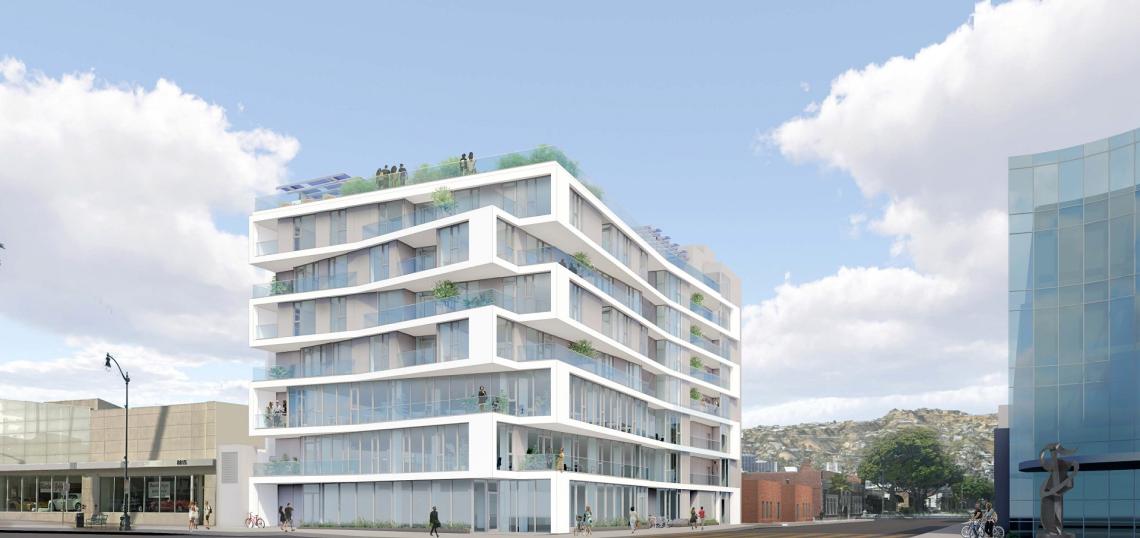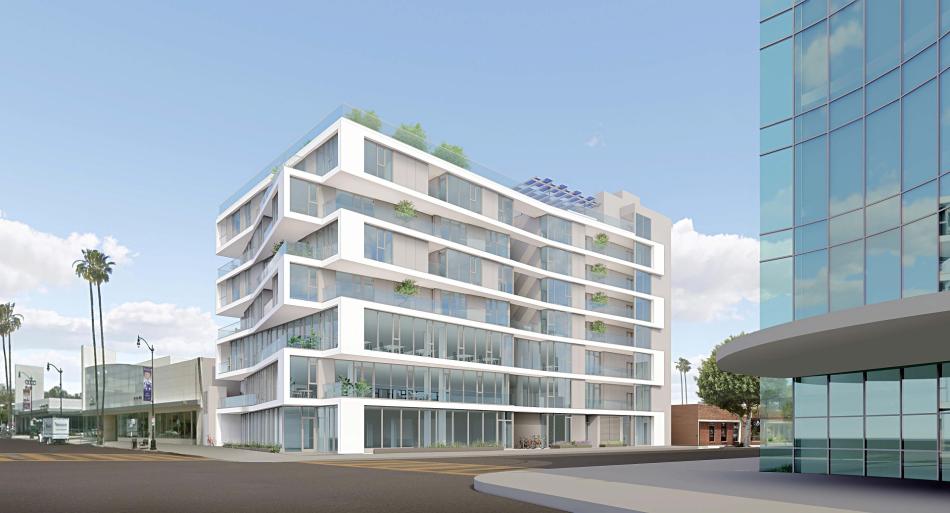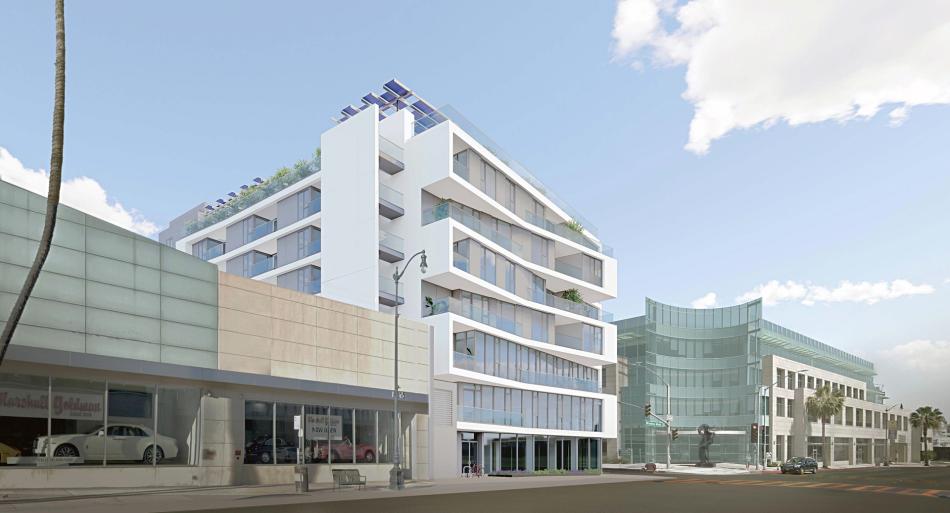A presentation scheduled for the September 26 meeting of the Beverly Hills Planning Commission unveils renderings for a proposed mixed-use residential building at the intersection of Wilshire and Robertson Boulevards.
The project from BJD, LLC, an entity managed by Benjamin Yadegar, would rise at the northwest corner of the intersection, replacing a commercial building at 8811 Wilshire Boulevard. Plans call for the construction of a new eight-story building featuring 56 studio and one-bedroom apartments - ranging from 511 to 620 square feet in size - atop approximately 7,644 square feet of ground-floor commercial space and parking for 101 vehicles.
Requested approvals include density bonus incentives to permit a larger structure with more housing than otherwise allowed by zoning rules - including the new "stacked" density bonus permitted by AB 1287. in exchange, 10 apartments are to be set aside for rent by very low- and moderate-income households.
DE Architects is designing 8811 Wilshire, which is described in a staff report as having a contemporary look with an exterior of smooth stucco and panel windows. Plans show a small courtyard facing west on the 4th floor, and a larger amenity deck facing Wilshire at the rooftop.
A staff report recommends approval of the project.
The proposed development sits within the Beverly Hills Mixed-Use Overlay Zone, a stretch of commercial corridors across the city where officials have looked to concentrate development. Another project within the overlay zone was recently approved at 9229 Wilshire Boulevard.
The site also sits north across Wilshire from two properties where high-rise buildings are proposed via the so-called "Builder's Remedy."
Twitter / Facebook / LinkedIn / Threads / Instagram
- Beverly Hills (Urbanize LA)









