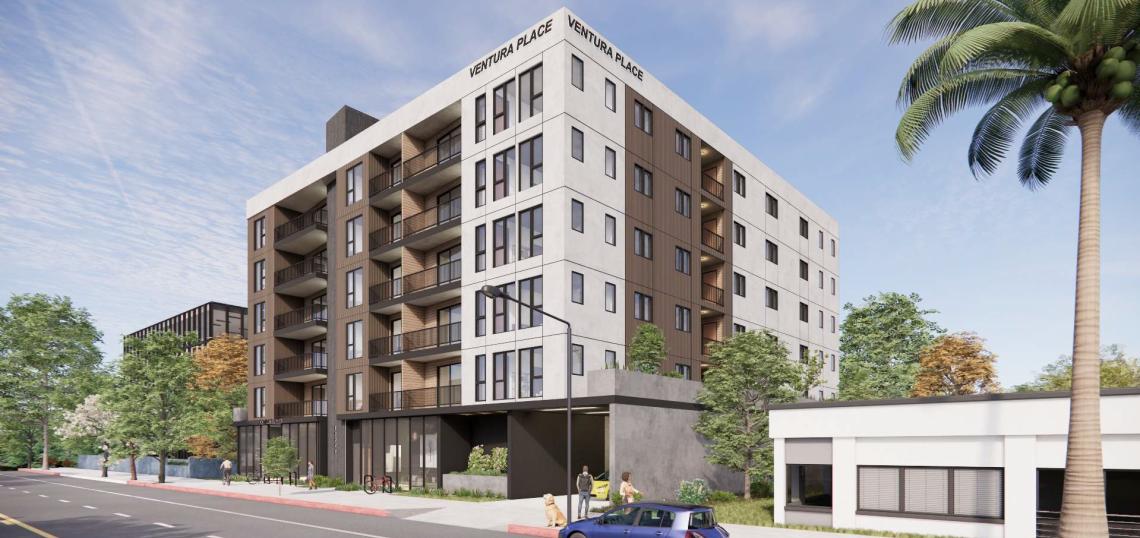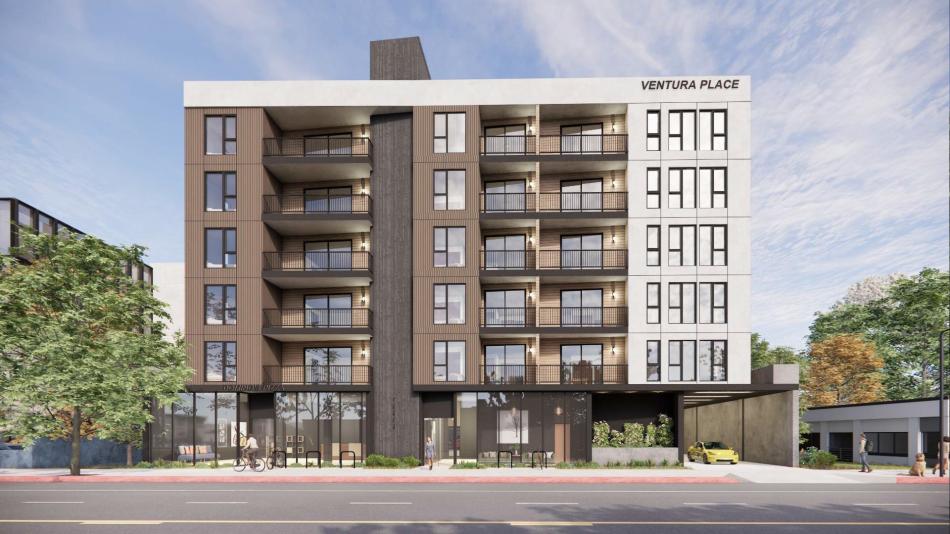Architectural plans posted by the Woodland Hills Warner Center Neighborhood Council offer a first look at renderings of a proposed mixed-use development just south of the US-101 Freeway.
The project, submitted to the City of Los Angeles for entitlements in August 2024, is being developed by property owner Dan Hosseini. Plans call for clearing a surface parking lot to make way for the construction of a six-story building featuring 54 studio, one-, and two-bedroom apartments above approximately 1,250 square feet of ground-floor commercial space and a 41-car garage.
Hosseini has requested city approval of density bonus incentives to permit the construction of a larger building with less parking than otherwise allowed by zoning rules. In exchange, six of the new apartments would be set aside for rent as deed-restricted affordable housing at the very low-income level.
Aaron Brumer & Associates is designing 19923 Ventura, which is portrayed in renderings as a contemporary podium-type building primarily clad in stucco. The podium-type building would have an O-shaped footprint, wrapping a central courtyard. Plans also show rooftop decks.
Although most new housing construction in Woodland Hills has been concentrated in the Warner Center specific plan area, new zoning rules now being contemplated by planning officials could bring multifamily buildings to the corridor. Some developers are looking to get a head start on that process, such as California Landmark Group, which recently proposed a 578-unit apartment complex for a site at 21241 Ventura Boulevard.
Follow us on social media:
Twitter / Facebook / LinkedIn / Threads / Instagram / Bluesky
- Woodland Hills (Urbanize LA)








