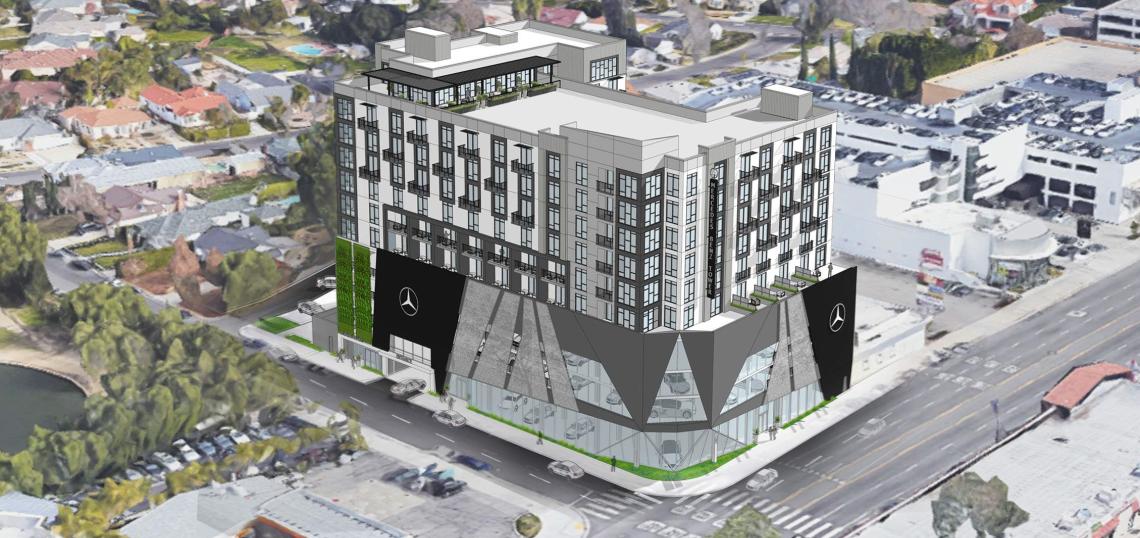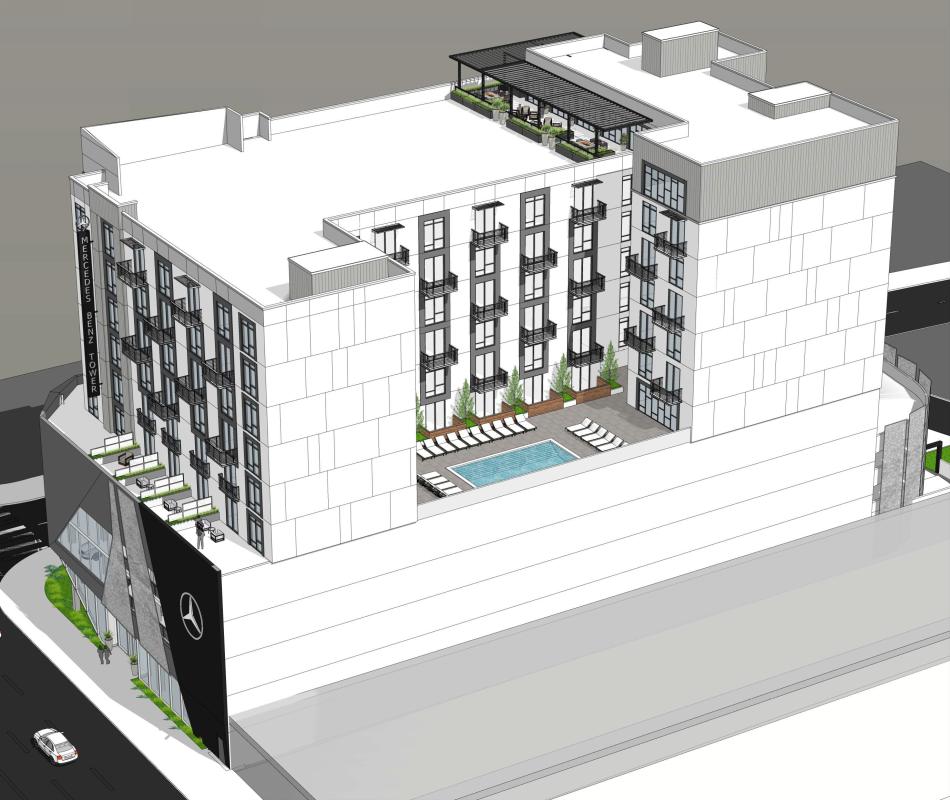Los Angeles has seen numerous variations on the mixed-use development over the years, but a proposed project in Encino may be the first of its kind in the city.
This week, Jason Majzoub of TADG Real Estate, LLC submitted an application with the Los Angeles Department of City Planning seeking entitlements for a corner lot across the street from Los Encinos State Historic Park at 16747 W. Ventura Boulevard. The proposed development calls for the construction of a new 12-story building which would feature 130 studio, one-, and two-bedroom apartments above a more than 16,000-square-foot Mercedes-Benz showroom.
Requested entitlements include density bonus incentives to permit greater height, density, and floor area than allowed by zoning rules. In exchange, 26 of the new apartments would be set aside for rent as deed-restricted affordable housing.
AO is designing the building, dubbed the Mercedes-Benz Tower, which would rise more than 132 feet in height. Renderings portray the finished product with a C-shaped footprint wrapping around a podium amenity deck, with additional open space provided at the rooftop. Parking for the auto showroom would be located below grade, while residential parking would be located in four above grade levels.
The proposed project is the latest and largest in a small handful of new mixed-use projects reshaping Ventura Boulevard through Encino, including a smaller residential-retail complex proposed at 16610 W. Ventura Boulevard and an eldercare facility now rising at 16161 W. Ventura Boulevard.
The project site, a corner lot at Ventura's intersection with La Maida Avenue, is currently developed as a used car dealership.
Follow us on social media:
Twitter / Facebook / LinkedIn / Threads / Instagram
- Encino (Urbanize LA)








