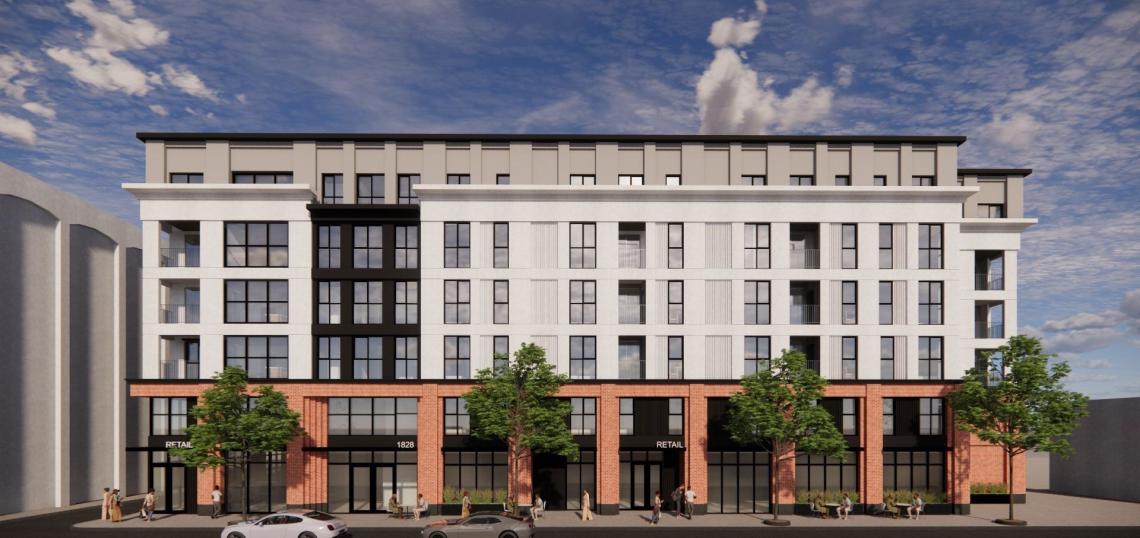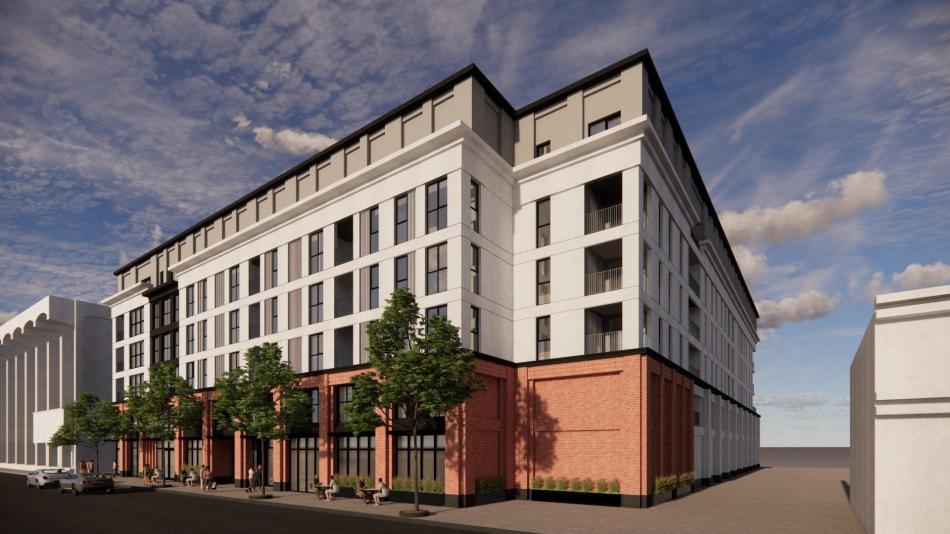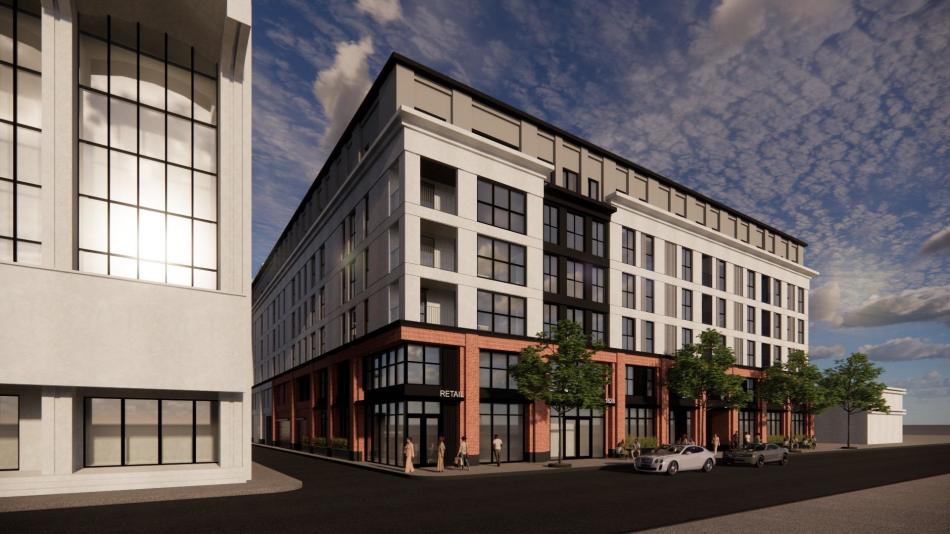In 2022, a presentation to the Harvard Heights - Western Heights Historic Preservation Overlay Zone Board revealed new plans for a mixed-use development near the intersection of Western and Washington Boulevards. A new filing with the Department of City Planning indicates that the project continues to move forward - albeit with design tweaks.
EGC Real Estate, the Hidden Hills-based real estate firm, is behind the proposed project at 1828 S. Western Avenue, which is being called "West Terra." Plans call for the construction of a new six-story building featuring 189 studio, one-, and two-bedroom apartments above approximately 6,000 square feet of ground-floor commercial space. Parking for 175 vehicles would be located at grade and in a single subterranean level.
The project application indicates that 28 of the new apartments would be set aside for rent by very low-income households.
As with the earlier iteration of the project, Bittoni Architects is designing West Terra, which would be clad in brick veneer on its two lower floors and painted plaster on its upper levels - albeit with a revised color scheme compared to what was submitted to the HPOZ board. In addition to housing, plans call for on-site amenities such as a courtyard, a rear yard, a recreation room, and a rooftop deck.
The proposed project is one of a handful of ground-up developments EGC Real Estate has in the works for Central Los Angeles, joining an eight-story, 63-unit residential complex now taking shape on New Hampshire Avenue and a 67-unit mixed-use building recently built on Vermont Avenue. Both of those buildings are located in the Koreatown area, to the south of 9th Street.
Follow us on social media:
Twitter / Facebook / LinkedIn / Threads / Instagram
- 1828 S. Western Avenue (Urbanize LA)









