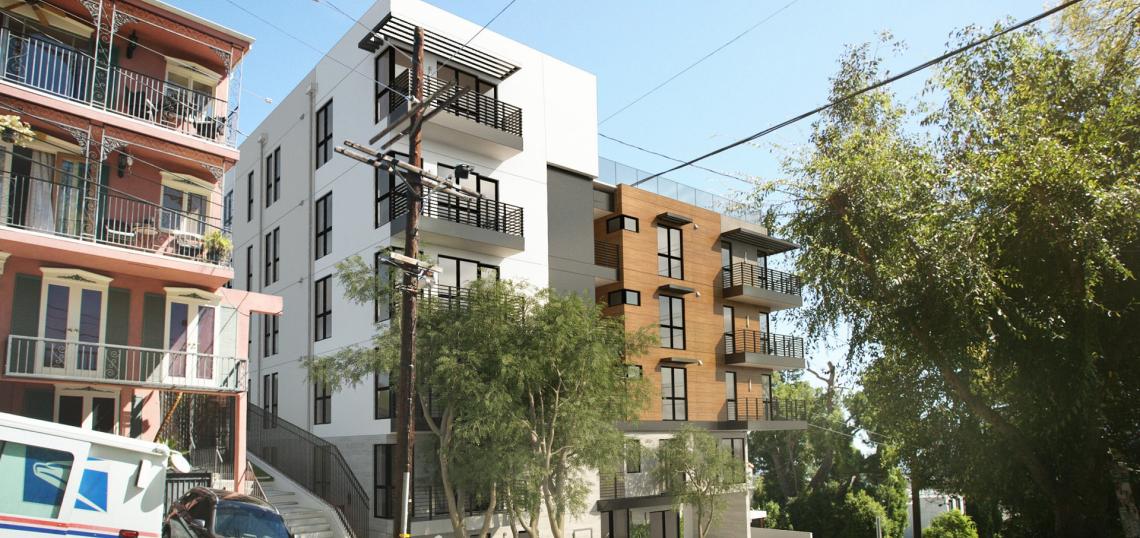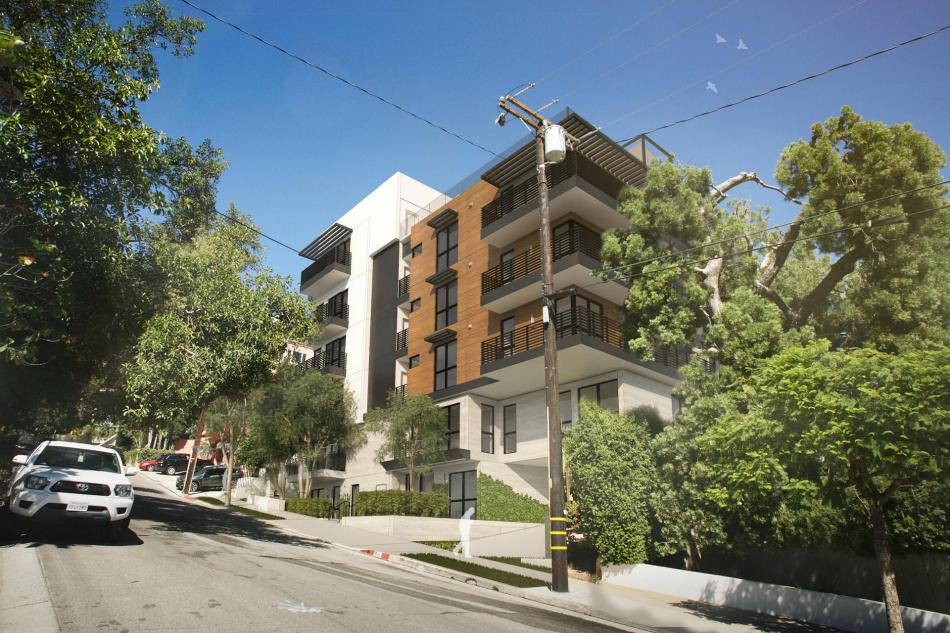Above the Sunset Strip, local developer Empire Property Group is cooking up plans for its latest West Hollywood residential development.
The new project, which the West Hollywood Planning Commission's Design Review Subcommittee is scheduled to review on October 26, would rise from a site located at 1238-1244 N. Larrabee Street, replacing a trio of existing residential buildings. In their place, plans call for the construction of a new six-story edifice featuring 24 one- and two-bedroom apartments above at-grade and subterranean parking for 34 vehicles.
According to a staff report, the project's four proposed one-bedroom dwellings would be set aside for rent as affordable housing. The apartments would all average 1,283 square feet in size, exceeding the minimum 1,200-square-foot unit size required in West Hollywood's R-4 zone.
Levin-Narino Architects is designing the Larrabee project, which is portrayed in renderings as a contemporary low-rise structure clad in painted cement plaster, stone veneer, and wood. Planned amenities include a community lounge, a gym, and a rooftop deck.
The staff report, while overall complimentary of the project, also recommends changes to its side and rear facades to provide more articulation, as well as its landscape plan. The project would close a large curb cut along Larrabee, which the staff report notes provides space for new street trees - and street parking.
Empire Property Group has already developed a handful of similar residential buildings in West Hollywood, such as a mixed-use development at Fairfax Avenue and Romaine Street. In addition to the Larrabee project, the developer's upcoming slate of projects includes a proposed 24-unit development at 948 San Vicente Boulevard.
Follow us on social media:
Twitter / Facebook / LinkedIn / Threads / Instagram
- West Hollywood (Urbanize LA)









