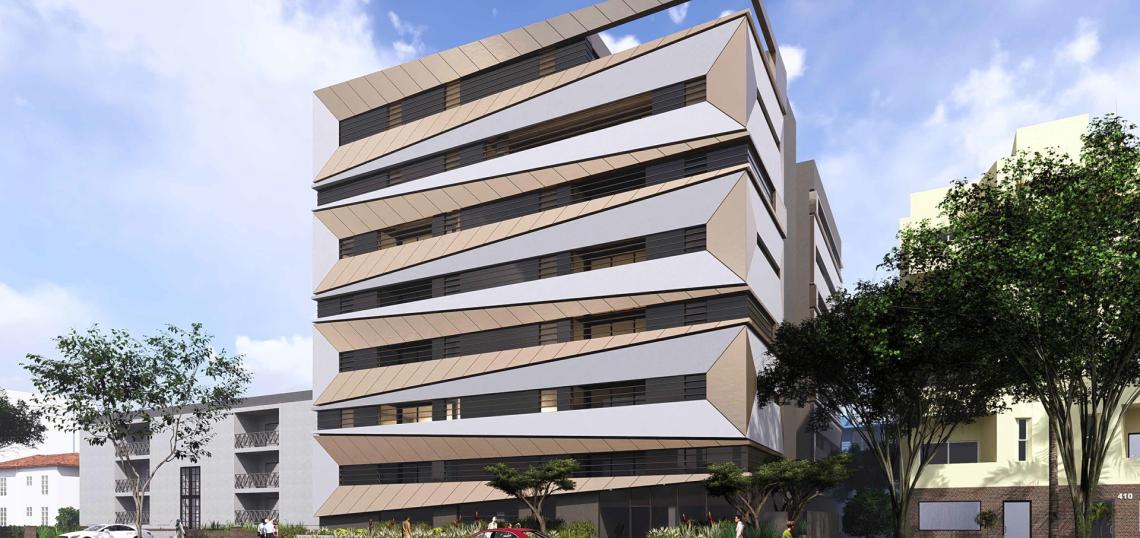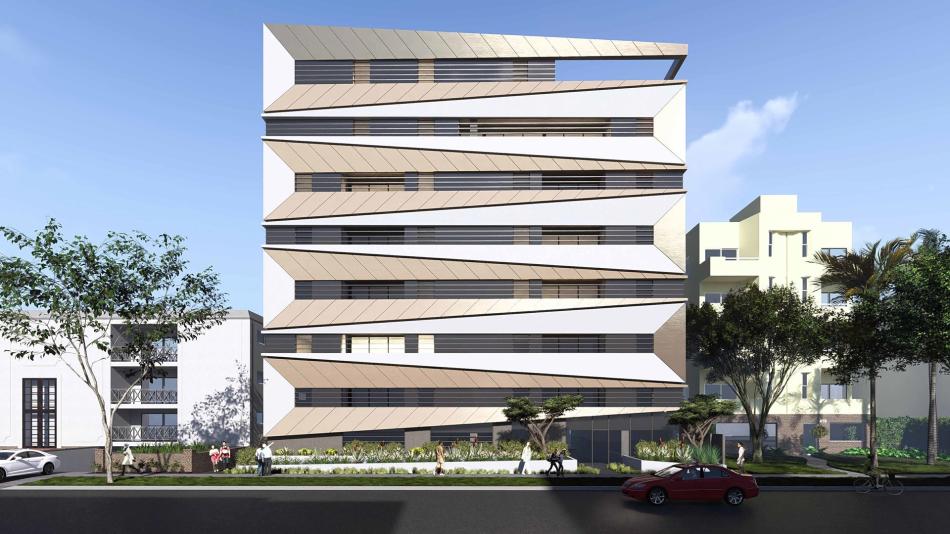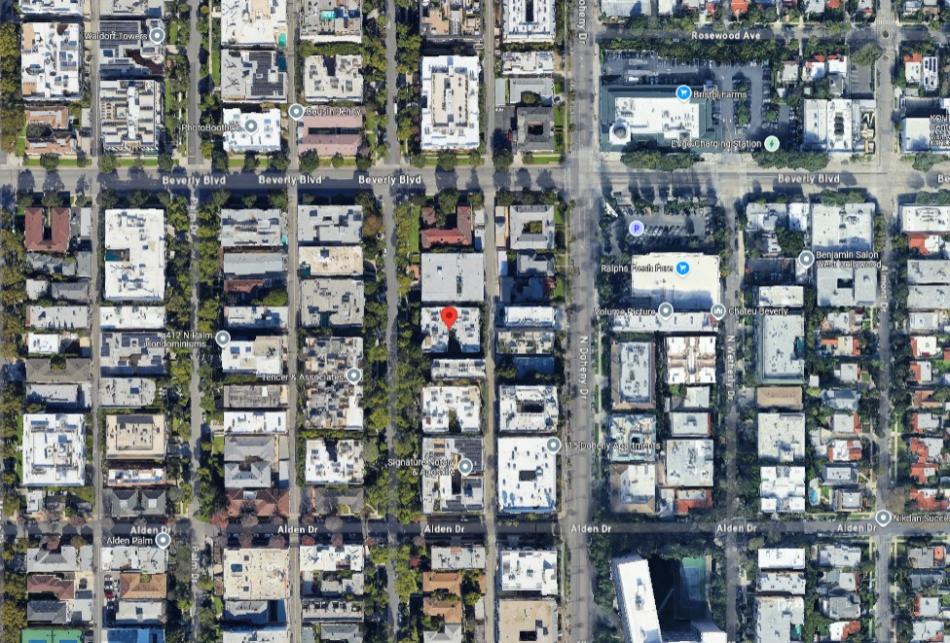An apartment building straddling the border between Los Angeles and Beverly Hills is poised to give way to a larger multifamily residential development.
The project, according to a pending presentation to the Beverly Hills Planning Commission, would rise from a site located at 412 N. Oakhurst Drive. The applicant, an entity affiliated with developer Wilshire Skyline, is seeking approvals to raze an existing three-story, 15-unit apartment building to clear the way for the construction of a larger eight-story edifice featuring 52 residential units above a 66-car garage. Of that total density, 12 units would be located in Beverly Hills and 40 units would be located in Los Angeles.
Project approvals will require density bonus incentives, including stackable density bonus incentives via AB 1287, to achieve the desired height and scale of the building. In Beverly Hills, three of the proposed apartments would be set aside as affordable housing at the very low-income level.
SPF:architects is designing 412 N. Oakhurst Drive, which is portrayed in plans as a contemporary podium-type building which would also include a courtyard and a rooftop deck.
Place is the project's landscape architect, according to plans.
The developer, Wilshire Skyline, is also behind plans for a larger mixed-use building with 56 apartments and commercial space at 9229 Wilshire Boulevard.
Follow us on social media:
Twitter / Facebook / LinkedIn / Threads / Instagram / Bluesky
- Beverly Hills (Urbanize LA)









