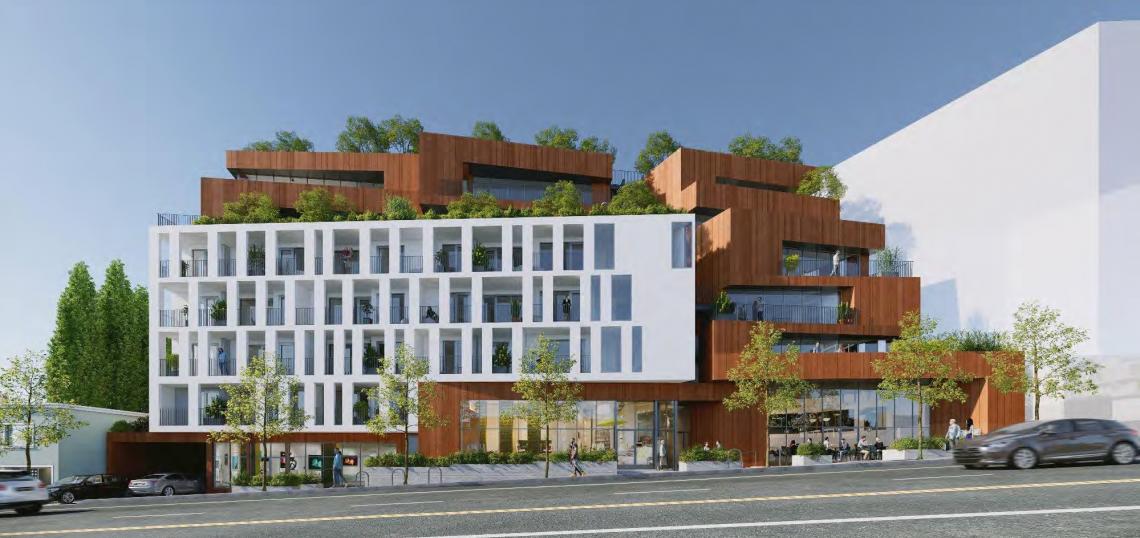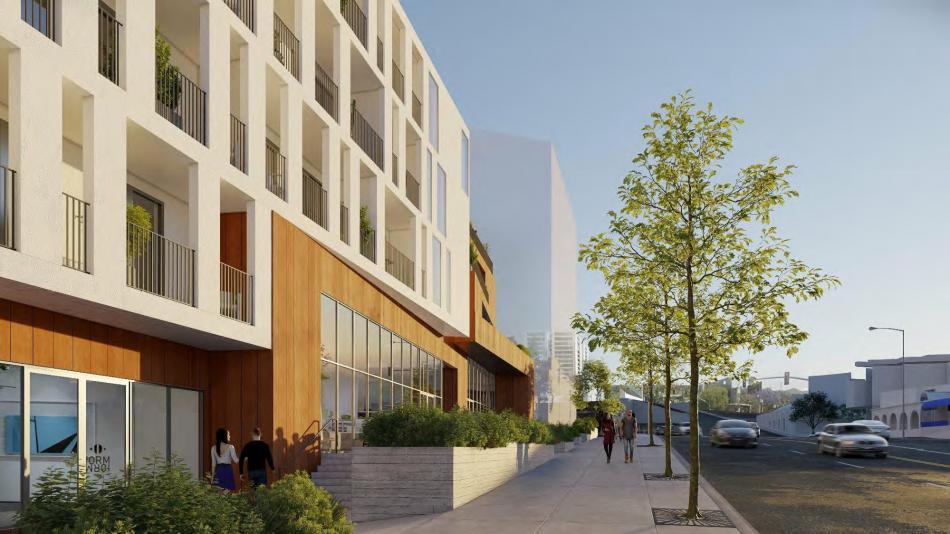Just south of the intersection of Santa Monica and La Cienega Boulevards in Beverly Grove, a pair of nondescript commercial buildings is set to make way for a new mixed-use apartment building, according to an application submitted this month to the L.A. Department of City Planning.
The proposed project, which would rise directly southeast of West Hollywood city limits at 951-971 N. La Cienega Boulevard, would consist of a new seven-story building featuring 59 one- and two-bedroom apartments above 8,795 square feet of ground-floor commercial space and basement parking for 96 vehicles.
Requested entitlements include density bonus incentives to permit a larger structure than would otherwise be allowed by zoning regulations. In exchange, seven of the proposed apartments would be set aside for rent as very low-income affordable housing.
AUX Architecture is designing the building, name 961 La Cienega for its address, which would have a trapezoidal footprint and an exterior of metal screens and smooth stucco. Offset floor plates would be used to create a series of cascading terrace decks along the building, culminating in a rooftop amenity space.
City records list the project applicant as the entity 961 La Cienega, LLC.
The proposed project sits in closer proximity to a number of similar proposed and under-construction developments within West Hollywood city limits, including a cantilevering 24-unit building now taking shape two blocks north at 1136 La Cienega and a smaller mixed-use building slated for a site next door along Santa Monica Boulevard.
Follow us on social media:








