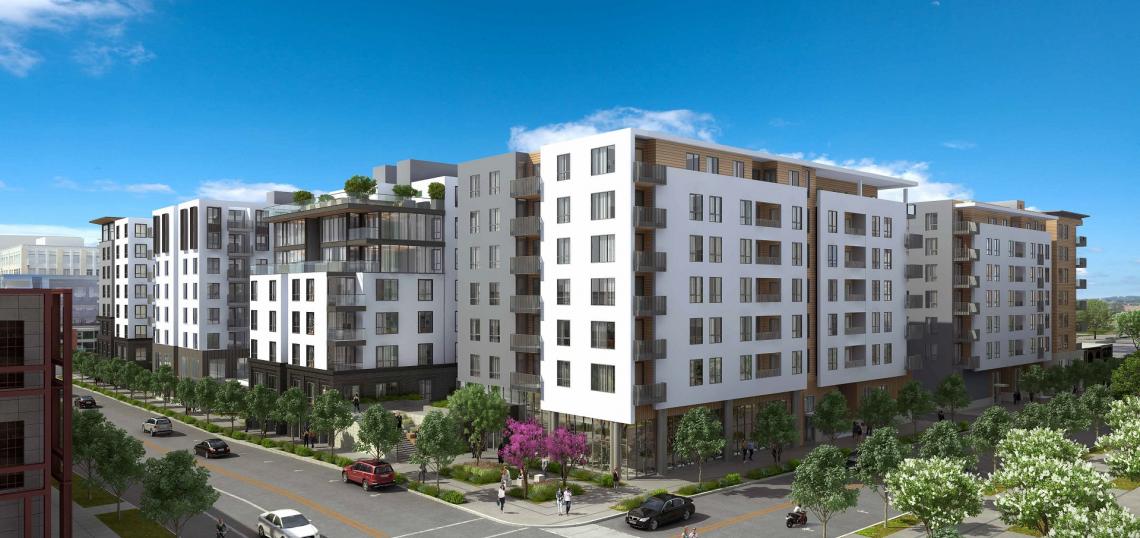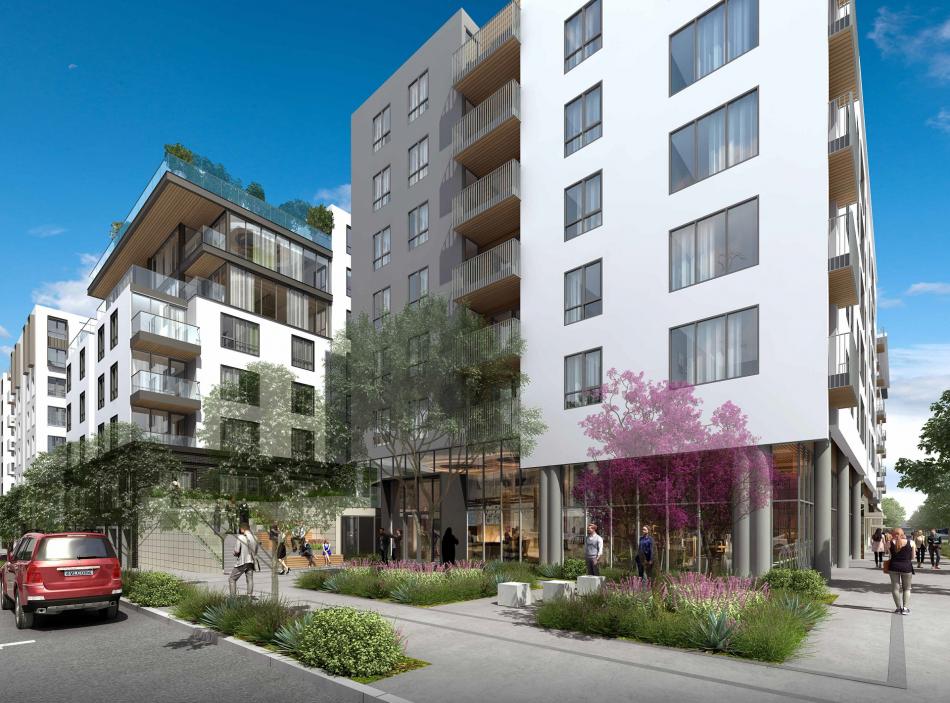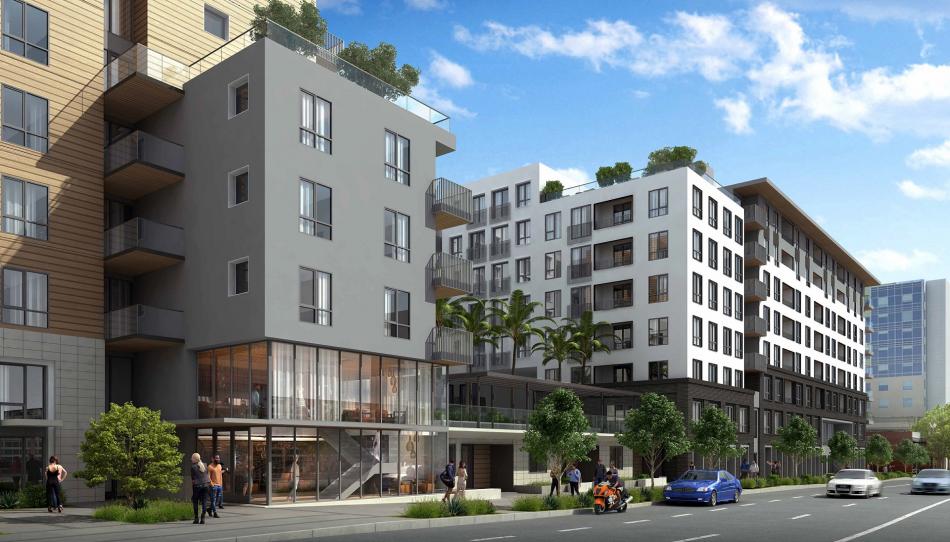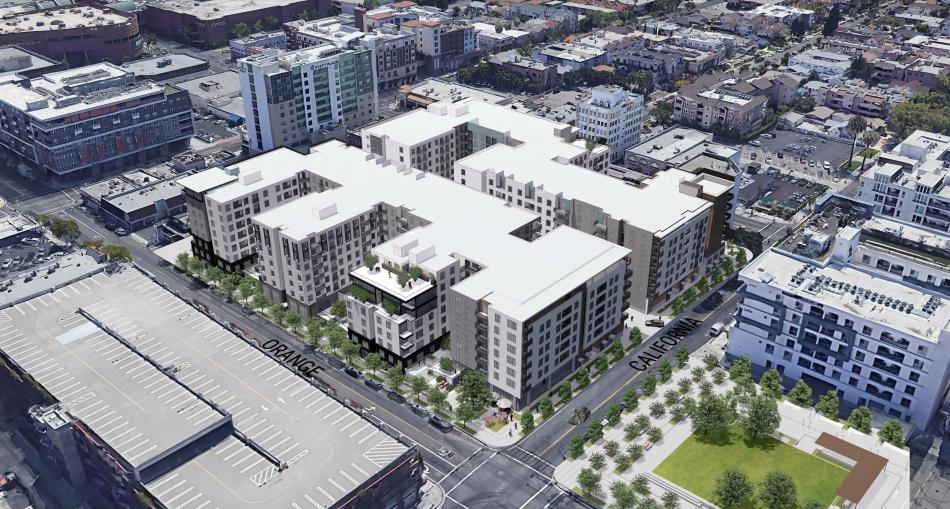A staff presentation scheduled for the December 6 special meeting of the Glendale City Council offers a first look at a large multifamily residential complex slated to replace the shuttered Sears department store at 236 N. Central Avenue.
The proposed apartment complex, which first emerged in a notice published by the City of Glendale in September, would span roughly 4.5 acres on a site along the south side of California Avenue between Central Avenue to the west and Orange Street to the east. City records list the owner of the property at Merlone Geier Partners, although Trammell Crow Residential is leading the development effort.
In place of the former Sears, TCR is planning a pair of eight-story buildings featuring 682 studio, one-, two-, and three-bedroom apartments (including 17 street-fronting live/work units), accompanied by parking for 935 vehicles located at and below grade. The site would be bisected by a new alley cutting north to south off of California Avenue, as well as publicly accessible open space at street level and a mid-block paseo running east-to-west from Orange to Central.
While new recreation areas are provided within the apartment complex, including podium level decks and interior amenity spaces, the largest publicly accessible open space included in the project would actually sit across the street at 201 W. California Avenue. That corner site, a roughly 38,000-square-foot property previously occupied by the Sears Auto Center, is slated to be redeveloped as a park.
AC Martin and EPT Design headline the architectural team for 236 Central, which is depicted in renderings as including contemporary podium-type buildings, similar in style to other recent additions to Downtown Glendale. The new park, located at the northwest corner of California and Orange, is shown as a simple grass field wrapped by seating areas, shade structures, and trees.
According to a staff report, the project is relying on density bonus incentives to permit a larger structure than zoning rules would typically allow. TCR would set aside 15 percent of the property's base density - or approximately 69 units - as very low-income affordable housing, in exchange for the incentive.
The presentation to the City Council is for a preliminary design review, and as such no final vote on the project is scheduled at this point in time. Nonetheless, plans included with the report indicate that the project would be built in two phases, starting with an apartment building along Orange Street, with the Central Avenue side of the site to be developed afterward.
TCR, based in Texas, has developed several large apartment complexes in L.A. County, including a 644-unit community at the NoHo West project, which was also done in partnership with Merlone Geier Partners. However, the Glendale development is not the largest in the company's upcoming slate of projects - that honor goes to the 756-unit West Gateway complex in Downtown Long Beach.










